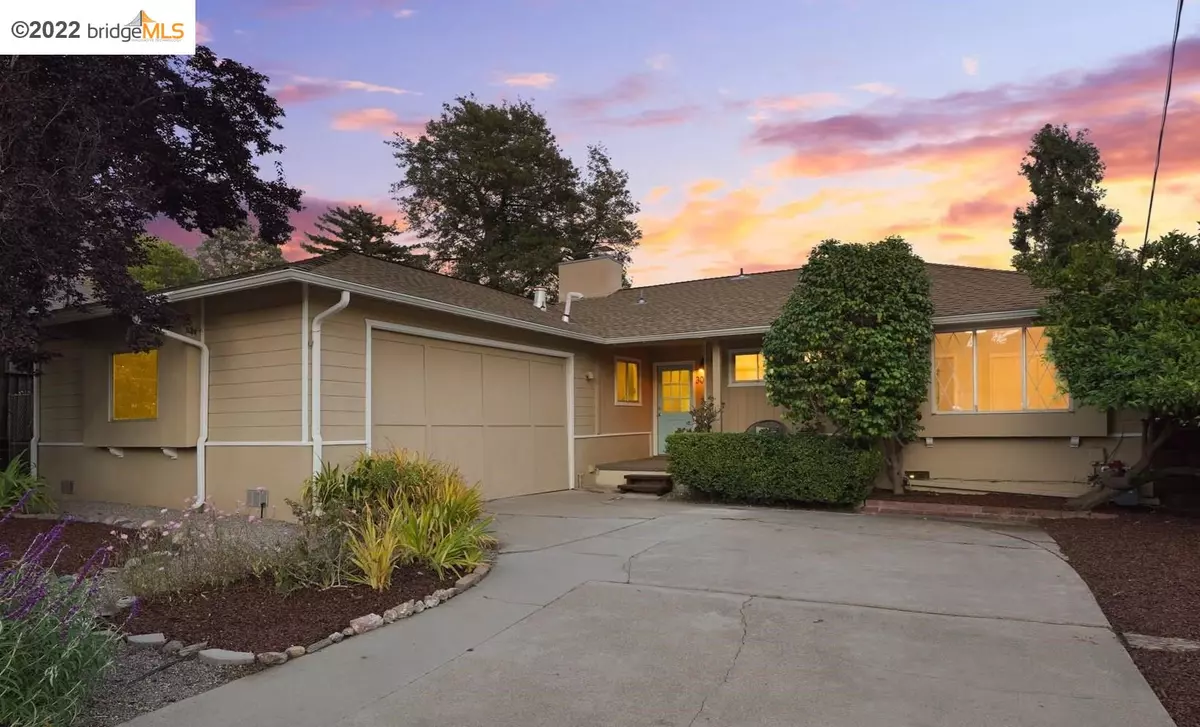$940,000
$899,000
4.6%For more information regarding the value of a property, please contact us for a free consultation.
3066 Stephen Dr Richmond, CA 94803
4 Beds
3 Baths
2,260 SqFt
Key Details
Sold Price $940,000
Property Type Single Family Home
Sub Type Single Family Residence
Listing Status Sold
Purchase Type For Sale
Square Footage 2,260 sqft
Price per Sqft $415
Subdivision El Sobrante
MLS Listing ID 40996987
Sold Date 09/01/22
Bedrooms 4
Full Baths 3
HOA Y/N No
Year Built 1957
Lot Size 6,500 Sqft
Acres 0.15
Property Description
The only home you'll ever need! This 4+ bedroom, 3 bathroom, May Valley home with serene views of the valley can be tailored to fit your lifestyle. This 2-story single-family home is a great fit for multi-generational or communal living. A house that's perfect for anyone and everyone! Maybe you work from home and you're looking for the ultimate work-from-home environment? The lower level provides an enviable work-from-home space. At day's end, the large deck and level backyard with mature fruit trees and valley backdrop are a perfect place to entertain or unwind. Just 12 miles from downtown Berkeley, the semi-rural May Valley is a world away from the urban clamor.
Location
State CA
County Contra Costa
Area Richmond - El Sobrante
Interior
Interior Features No Additional Rooms, Counter - Solid Surface, Eat-in Kitchen, Updated Kitchen
Heating Radiant
Cooling None
Flooring Hardwood, Linoleum, Tile
Fireplaces Number 2
Fireplaces Type Brick
Fireplace Yes
Appliance Dishwasher, Gas Range, Free-Standing Range, Dryer, Washer, Tankless Water Heater
Laundry Dryer, In Garage, Washer
Exterior
Exterior Feature Backyard, Garden, Back Yard, Front Yard, Garden/Play, Landscape Front
Garage Spaces 2.0
Pool None
View Y/N true
View Hills, Valley
Private Pool false
Building
Lot Description Sloped Down, Regular, Front Yard, Landscape Front
Story 2
Sewer Public Sewer
Water Public
Architectural Style Other
Level or Stories Two Story
New Construction Yes
Others
Tax ID 431164011
Read Less
Want to know what your home might be worth? Contact us for a FREE valuation!

Our team is ready to help you sell your home for the highest possible price ASAP

© 2024 BEAR, CCAR, bridgeMLS. This information is deemed reliable but not verified or guaranteed. This information is being provided by the Bay East MLS or Contra Costa MLS or bridgeMLS. The listings presented here may or may not be listed by the Broker/Agent operating this website.
Bought with TimFiebig


