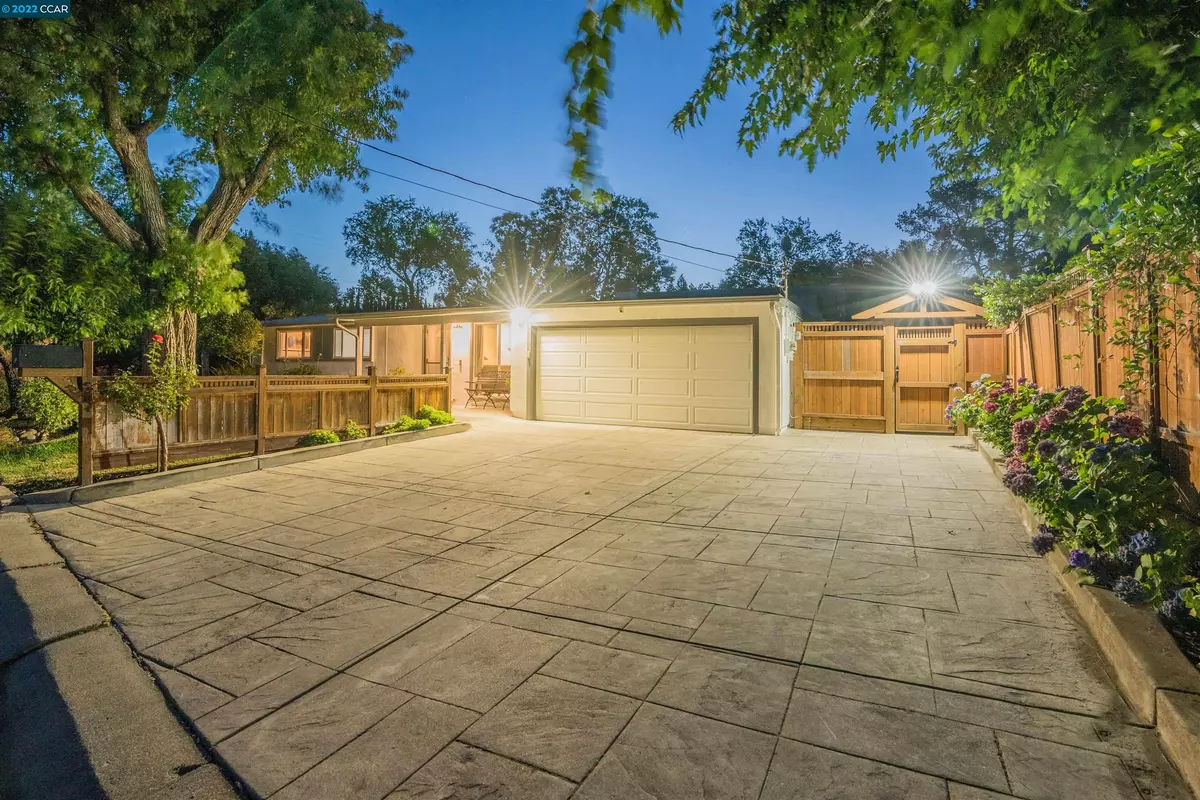$1,125,000
$1,249,000
9.9%For more information regarding the value of a property, please contact us for a free consultation.
12 Margrave Ct Walnut Creek, CA 94597
3 Beds
2 Baths
1,581 SqFt
Key Details
Sold Price $1,125,000
Property Type Single Family Home
Sub Type Single Family Residence
Listing Status Sold
Purchase Type For Sale
Square Footage 1,581 sqft
Price per Sqft $711
Subdivision Larky Park Area
MLS Listing ID 41001184
Sold Date 08/31/22
Bedrooms 3
Full Baths 2
HOA Y/N No
Year Built 1954
Lot Size 7,740 Sqft
Acres 0.18
Property Description
OPEN HOUSE ON SUNDAY 8/7/2022 1-4pm. This single-level home located in Walnut Creek is sure to please with its excellent location & fabulous yard. Nestled in an ample, flat corner lot comprised of 7,710 sq ft, the home has been freshly painted inside and out, & includes three bedrooms, two baths & a kitchen that opens up to the dining & living room. Step into the large, inviting family room w/wood-beamed vaulted ceilings & a fireplace that overlooks the pristinely landscaped backyard. The large, level & private backyard is perfect for entertaining your friends & family and relaxing in your own oasis that features a built-in pergola & multiple seating areas. Cozy up on warm summer nights by lighting a fire in the custom built-in natural gas fire pit. Situated on a quiet cul-de-sac, walk to WC's beloved Larkey Park, it's great community pool or many of the nearby regional trails. You're also close to downtown, great shopping & dining, freeways 680 & 24 & 2 BART stations.
Location
State CA
County Contra Costa
Area Walnut Creek
Rooms
Other Rooms Shed(s)
Interior
Interior Features Dining Area, Family Room, Storage, Counter - Solid Surface
Heating Forced Air, Natural Gas, Solar, Fireplace(s)
Cooling Ceiling Fan(s), Central Air, Wall/Window Unit(s)
Flooring Hardwood Flrs Throughout
Fireplaces Number 1
Fireplaces Type Family Room, Raised Hearth, Wood Burning
Fireplace Yes
Window Features Double Pane Windows, Window Coverings
Appliance Dishwasher, Disposal, Gas Range, Microwave, Free-Standing Range, Refrigerator, Dryer, Washer, Gas Water Heater
Laundry 220 Volt Outlet, Dryer, Laundry Room, Washer
Exterior
Exterior Feature Back Yard, Front Yard, Garden/Play, Sprinklers Back, Sprinklers Front, Storage, Other, Garden, Landscape Back, Landscape Front, Yard Space
Garage Spaces 2.0
Pool None
Handicap Access Accessible Hallway(s)
Private Pool false
Building
Lot Description Corner Lot, Court, Level
Story 1
Foundation Slab
Sewer Public Sewer
Water Public
Architectural Style Ranch
Level or Stories One Story
New Construction Yes
Schools
School District Mount Diablo (925) 682-8000
Others
Tax ID 171240004
Read Less
Want to know what your home might be worth? Contact us for a FREE valuation!

Our team is ready to help you sell your home for the highest possible price ASAP

© 2024 BEAR, CCAR, bridgeMLS. This information is deemed reliable but not verified or guaranteed. This information is being provided by the Bay East MLS or Contra Costa MLS or bridgeMLS. The listings presented here may or may not be listed by the Broker/Agent operating this website.
Bought with RaquelRoque


