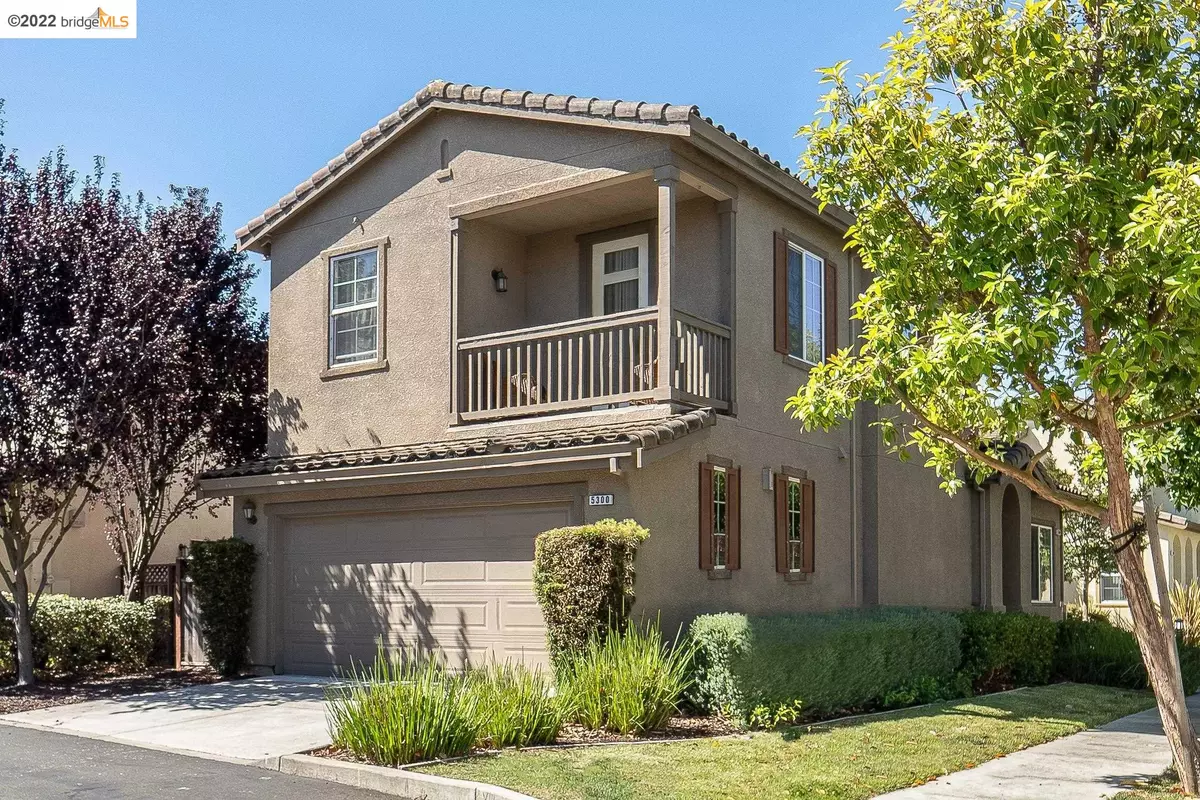$768,000
$749,000
2.5%For more information regarding the value of a property, please contact us for a free consultation.
5300 Birdie Court Richmond, CA 94806
4 Beds
2.5 Baths
1,853 SqFt
Key Details
Sold Price $768,000
Property Type Single Family Home
Sub Type Single Family Residence
Listing Status Sold
Purchase Type For Sale
Square Footage 1,853 sqft
Price per Sqft $414
Subdivision Not Listed
MLS Listing ID 41001828
Sold Date 08/25/22
Bedrooms 4
Full Baths 2
Half Baths 1
HOA Fees $140/mo
HOA Y/N Yes
Year Built 2010
Lot Size 4,674 Sqft
Acres 0.11
Property Description
Surround yourself with music from the Harmon Kardon prewired stereo system in the family room and Boss speakers and prewired TV in the master bedroom. Relax to the aroma of freshly painted rooms throughout, the new carpet and the feeling of cleanliness. This home currently has Three bedrooms and Two and one half bathrooms with the possibility of a fourth, downstairs bedroom. Kitchen cabinets have been given a refresh and contain stainless steel appliances and engineered hardwood flooring. Separate living room and dining room, family room with wood burning fireplace and access to two patios. Upstairs bedroom has a patio for morning coffee breaks. Master bedroom has an en suite with shower stall, new tiled flooring and dual sink and mirrors. Has a HUGE walk in closet. All the comforts of your new home. Near Richmond Country Club, San Pablo Bay and parks. Across from the UPS and Amazon depots and Richmond Police Substation. Perfect location for dining, dancing and commute.
Location
State CA
County Contra Costa
Area Richmond - Country Club
Interior
Interior Features Dining Area, Kitchen/Family Combo, Breakfast Bar, Tile Counters, Pantry, Updated Kitchen
Heating Fireplace(s)
Cooling Ceiling Fan(s), Zoned
Flooring Laminate, Carpet, Engineered Wood
Fireplaces Number 1
Fireplaces Type Family Room, Gas
Fireplace Yes
Appliance Dishwasher, Gas Range, Free-Standing Range, Refrigerator, Dryer, Washer, Gas Water Heater
Laundry Dryer, Laundry Room, Washer
Exterior
Garage Spaces 2.0
Pool None
View Y/N true
View Greenbelt
Handicap Access None
Total Parking Spaces 2
Private Pool false
Building
Lot Description Level
Story 2
Foundation Slab
Sewer Public Sewer
Water Public
Architectural Style Contemporary
Level or Stories Two Story
New Construction Yes
Read Less
Want to know what your home might be worth? Contact us for a FREE valuation!

Our team is ready to help you sell your home for the highest possible price ASAP

© 2024 BEAR, CCAR, bridgeMLS. This information is deemed reliable but not verified or guaranteed. This information is being provided by the Bay East MLS or Contra Costa MLS or bridgeMLS. The listings presented here may or may not be listed by the Broker/Agent operating this website.
Bought with MariaCastillo


