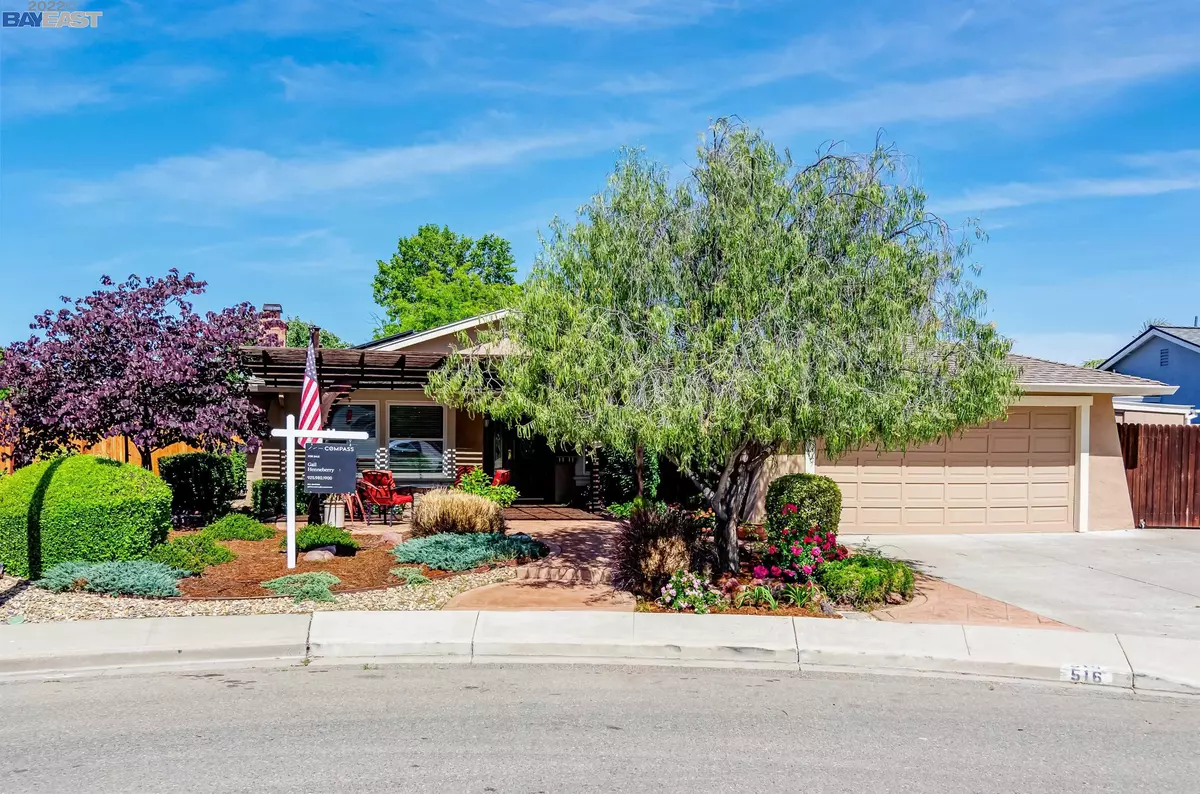$975,000
$975,000
For more information regarding the value of a property, please contact us for a free consultation.
516 Everglades Lane Livermore, CA 94551
3 Beds
2 Baths
1,613 SqFt
Key Details
Sold Price $975,000
Property Type Single Family Home
Sub Type Single Family Residence
Listing Status Sold
Purchase Type For Sale
Square Footage 1,613 sqft
Price per Sqft $604
Subdivision Summerset
MLS Listing ID 40993504
Sold Date 08/26/22
Bedrooms 3
Full Baths 2
HOA Y/N No
Year Built 1973
Lot Size 7,356 Sqft
Acres 0.17
Property Description
PRICE REDUCED! OPEN SUN.1-4 Beautiful SINGLE story which includes Hardwood Bamboo Flooring throughout. 1343 sq.ft plus approx. 270 sq.ft. Sunroom addition, TOTAL 1613 sq.ft. Outstanding front entertainment area with Pergula Patio Cover, Stamped Concrete Patio, Gas Fire Pit & Fountain. Living Room (used as sewing room) has Brick Fireplace with Redwood Mantel, Built-in Cabinets & Window Seats. Updated Kitchen includes Refrigerator, Granite Countertops, Breakfast Bar, Can Lighting, Wet Bar, Pantry, NEW Disposal & 10 Micron Water Filter System under Bar. Family Room with Vaulted Ceiling, lighted built-in Bookshelves,Ceiling Fan, Regency Gas Stove & 2 Skylights. Central Heating & Air conditioning with Honeywell Electronic Air Purifier including Sunroom. Hot Water Recirculation. NEW Attic Insulation. Washer & Dryer stays. Koi/Fish Pond with filtration system. Side yard access with 12X32 ft. Workshop plus 8X16 ft. large Storage Shed. SPA included. Buyer to Assume SOLAR lease.
Location
State CA
County Alameda
Area Livermore
Rooms
Other Rooms Shed(s)
Interior
Interior Features Dining Area, Family Room, Workshop, Breakfast Bar, Counter - Solid Surface, Pantry, Updated Kitchen, Wet Bar
Heating Forced Air, Natural Gas
Cooling Ceiling Fan(s), Central Air
Flooring Concrete, Hardwood Flrs Throughout, Bamboo
Fireplaces Number 1
Fireplaces Type Brick, Living Room, Wood Burning
Fireplace Yes
Window Features Window Coverings
Appliance Dishwasher, Electric Range, Disposal, Plumbed For Ice Maker, Microwave, Free-Standing Range, Refrigerator, Self Cleaning Oven, Dryer, Washer, Gas Water Heater
Laundry 220 Volt Outlet, Dryer, Gas Dryer Hookup, In Garage, Washer
Exterior
Exterior Feature Back Yard, Front Yard, Garden/Play, Side Yard, Sprinklers Automatic, Sprinklers Back, Sprinklers Front
Garage Spaces 2.0
Pool Spa
View Y/N false
View None
Private Pool false
Building
Lot Description Level, Regular
Story 1
Foundation Slab
Sewer Public Sewer
Water Public
Architectural Style Contemporary
Level or Stories One Story
New Construction Yes
Schools
School District Livermore Valley (925) 606-3200
Others
Tax ID 9919260
Read Less
Want to know what your home might be worth? Contact us for a FREE valuation!

Our team is ready to help you sell your home for the highest possible price ASAP

© 2024 BEAR, CCAR, bridgeMLS. This information is deemed reliable but not verified or guaranteed. This information is being provided by the Bay East MLS or Contra Costa MLS or bridgeMLS. The listings presented here may or may not be listed by the Broker/Agent operating this website.
Bought with BarbaraBenotto


