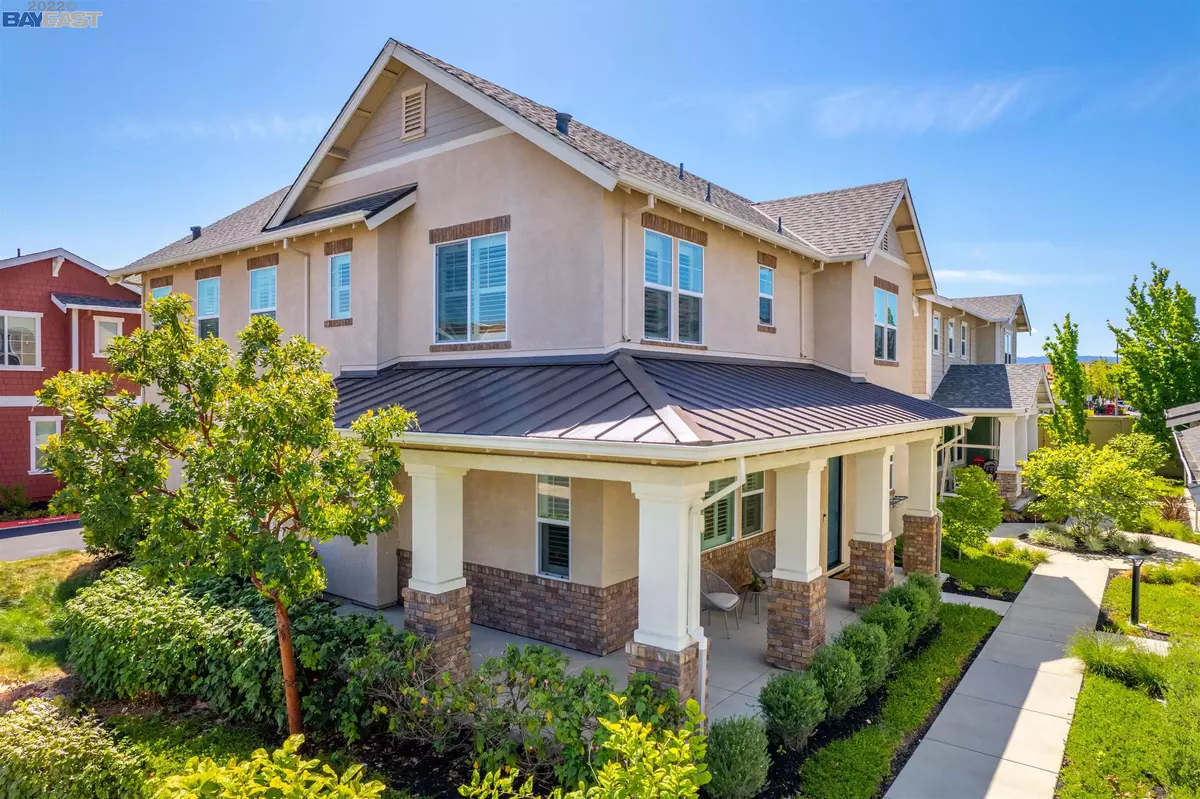$1,211,111
$1,274,888
5.0%For more information regarding the value of a property, please contact us for a free consultation.
5881 Flora Cmn Livermore, CA 94551
3 Beds
2.5 Baths
2,083 SqFt
Key Details
Sold Price $1,211,111
Property Type Single Family Home
Sub Type Single Family Residence
Listing Status Sold
Purchase Type For Sale
Square Footage 2,083 sqft
Price per Sqft $581
Subdivision Magnolia Common
MLS Listing ID 40990296
Sold Date 08/24/22
Bedrooms 3
Full Baths 2
Half Baths 1
HOA Fees $170/mo
HOA Y/N Yes
Year Built 2013
Lot Size 4,398 Sqft
Acres 0.1
Property Description
Gorgeous WEST Facing single family CORNER home in HIGHLY desirable magnolia place community!! Chef's gourmet kitchen is a WOW with Modern White cabinets, ‘Centerpiece' island, elegant backsplash, pantry & SS appliances. You'll LOVE the open floor plan with high ceilings showcasing a Spacious & bright great room, dining area. Glass french doors lead to a beautifully designed Ultra Spacious backyard. Loft is exquisite space for family movie nights/work from home. The LUXURIOUS master suite boasts a walk-in closet & a HIGHLY upgraded bathroom. All bedrooms are SPACIOUS; ideal for work/school from home. Upgrades Galore: Elegant wood floors, Premium carpet, CHIC chandeliers, recessed lighting all throughout, high end window coverings, built-in storage. VERY convenient & close access to fwys, BART, shopping & parks.
Location
State CA
County Alameda
Area Livermore
Interior
Interior Features Dining Area, Family Room, Breakfast Nook, Stone Counters, Eat-in Kitchen, Kitchen Island, Updated Kitchen
Heating Zoned
Cooling Zoned
Flooring Tile, Carpet, Wood
Fireplaces Type None
Fireplace No
Window Features Double Pane Windows, Window Coverings
Appliance Dishwasher, Disposal, Gas Range, Microwave, Oven, Range, Refrigerator, Self Cleaning Oven, Gas Water Heater
Laundry 220 Volt Outlet, Hookups Only, Laundry Room, Cabinets, Upper Level
Exterior
Exterior Feature Unit Faces Street, Backyard, Back Yard, Front Yard, Side Yard, Private Entrance, Yard Space
Garage Spaces 2.0
Pool None
Utilities Available All Public Utilities, Individual Electric Meter, Individual Gas Meter
Handicap Access None
Private Pool false
Building
Lot Description Corner Lot, Cul-De-Sac, Level, Premium Lot, Front Yard, Paved, Private
Story 2
Foundation Slab
Sewer Public Sewer
Architectural Style Contemporary
Level or Stories Two Story, Two
New Construction Yes
Schools
School District Livermore Valley (925) 606-3200
Others
Tax ID 99B812836
Read Less
Want to know what your home might be worth? Contact us for a FREE valuation!

Our team is ready to help you sell your home for the highest possible price ASAP

© 2025 BEAR, CCAR, bridgeMLS. This information is deemed reliable but not verified or guaranteed. This information is being provided by the Bay East MLS or Contra Costa MLS or bridgeMLS. The listings presented here may or may not be listed by the Broker/Agent operating this website.
Bought with SoniaSidhu


