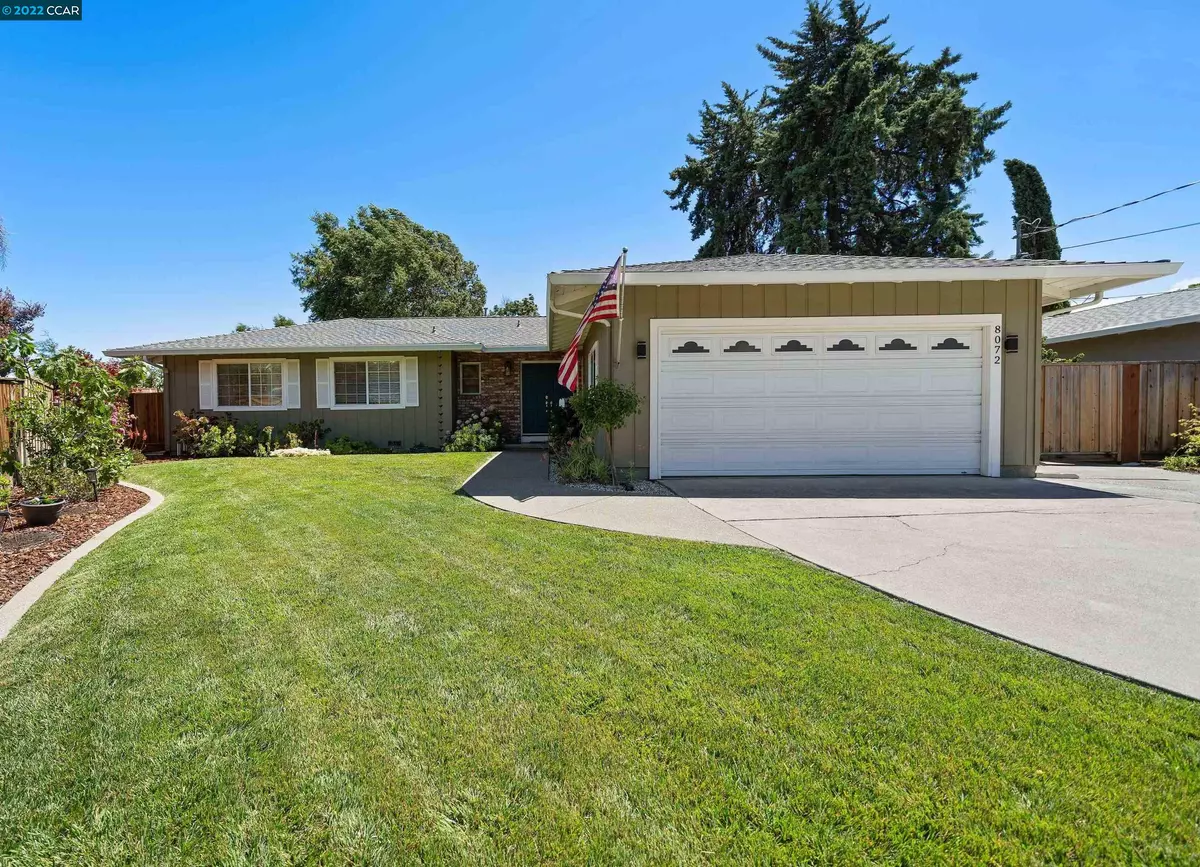$1,375,000
$1,269,000
8.4%For more information regarding the value of a property, please contact us for a free consultation.
8072 Marquita Ct Dublin, CA 94568
3 Beds
2 Baths
1,444 SqFt
Key Details
Sold Price $1,375,000
Property Type Single Family Home
Sub Type Single Family Residence
Listing Status Sold
Purchase Type For Sale
Square Footage 1,444 sqft
Price per Sqft $952
Subdivision Silvergate
MLS Listing ID 41001736
Sold Date 08/19/22
Bedrooms 3
Full Baths 2
HOA Y/N No
Year Built 1966
Lot Size 9,604 Sqft
Acres 0.22
Property Description
Welcome to this beautiful VIEW home in the desirable west side of the Dublin foothills. Great curb appeal to this spacious remodeled single story home on a court with large lot. Open floor plan with newly updated eat-in kitchen that boasts custom cabinets, quartz countertops, open shelving, marble backsplash, new flooring & smart appliances (stove & microwave.) Kitchen overlooks family room with distressed wood flooring, fireplace & slider to backyard. Relaxing gazebo, many fruit trees, raised garden beds plus a shady lawn area for fun outdoor entertaining. High end touches include new paint, crown molding, smart fixtures (fans, thermostat, irrigation, lighting) and hardwood floors. Both bathrooms have been stunningly remodeled. Attached garage and side RV/Boat parking plus a new roof and new owned solar system. Desirable neighborhood that is close to parks, shopping and great schools. ASK ABOUT THE CLOSING COST CREDIT TO BUYER!
Location
State CA
County Alameda
Area Dublin
Interior
Interior Features Dining Area, Family Room, Breakfast Bar, Counter - Solid Surface, Eat-in Kitchen
Heating Forced Air
Cooling Ceiling Fan(s), Central Air
Flooring Hardwood, Tile, Wood, Other
Fireplaces Number 1
Fireplaces Type Family Room
Fireplace Yes
Window Features Double Pane Windows
Appliance Dishwasher, Gas Range, Free-Standing Range, Dryer, Washer, Gas Water Heater
Laundry Dryer, In Garage, Washer
Exterior
Exterior Feature Garden, Back Yard, Front Yard, Garden/Play, Side Yard, Sprinklers Automatic, Sprinklers Back, Sprinklers Front, Landscape Back, Landscape Front
Garage Spaces 2.0
Pool Possible Pool Site
View Y/N true
View Hills, Mountain(s)
Total Parking Spaces 2
Private Pool false
Building
Lot Description Cul-De-Sac, Level, Front Yard, Landscape Back, Landscape Front
Story 1
Foundation Raised
Sewer Public Sewer
Water Public
Architectural Style Ranch
Level or Stories One Story
New Construction Yes
Others
Tax ID 94111830
Read Less
Want to know what your home might be worth? Contact us for a FREE valuation!

Our team is ready to help you sell your home for the highest possible price ASAP

© 2024 BEAR, CCAR, bridgeMLS. This information is deemed reliable but not verified or guaranteed. This information is being provided by the Bay East MLS or Contra Costa MLS or bridgeMLS. The listings presented here may or may not be listed by the Broker/Agent operating this website.
Bought with TaylorLambert


