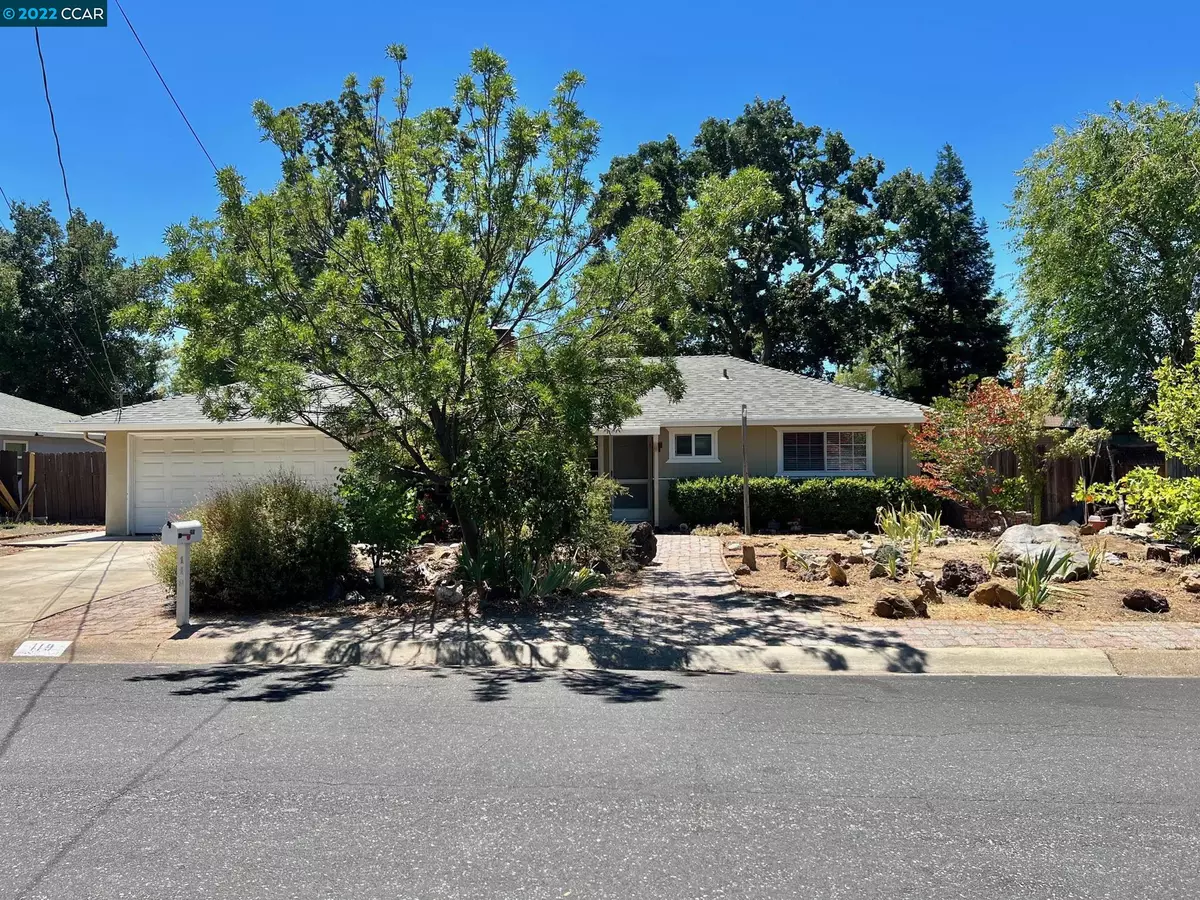$640,000
$699,000
8.4%For more information regarding the value of a property, please contact us for a free consultation.
119 Maxine Dr Pleasant Hill, CA 94523
3 Beds
1 Bath
1,042 SqFt
Key Details
Sold Price $640,000
Property Type Single Family Home
Sub Type Single Family Residence
Listing Status Sold
Purchase Type For Sale
Square Footage 1,042 sqft
Price per Sqft $614
Subdivision Gregory Gardens
MLS Listing ID 41003630
Sold Date 08/23/22
Bedrooms 3
Full Baths 1
HOA Y/N No
Year Built 1950
Lot Size 6,750 Sqft
Acres 0.15
Property Description
FIXER..CALL AGENT FOR MORE DETAILS ON PRICING, Do not miss this opportunity! Enjoy the Pleasant Hill lifestyle in this fabulous 3 bedroom, 1 bath, single-story home. Located in highly sought-after Gregory Gardens. With an abundance of natural light throughout. Central heating & air. Room to expand! Fruit Trees (peach, pomegranate & apple). With lots of room to Garden!! Storage shed on the side of the yard. Many properties in this area are just under/over 1 million dollars! EZ Freeway access. Walk to Gregory Gardens Elementary. Valley View Middle School, College Park High School & DVC (Excellent Community College) are extremely close as well. Buyers to verify schools. Close proximity to downtown Pleasant Hill & amenities. Just minutes away from the Veranda! It has open-air dining and shopping, gourmet grocery, Whole Foods 365, along with a luxury movie theatre. The beautiful architecture, lush landscaping, water feature make a wonderful gathering place where people can relax & dine.
Location
State CA
County Contra Costa
Area Pleasant Hill
Interior
Interior Features Family Room, Formal Dining Room, Tile Counters, Eat-in Kitchen
Heating Forced Air
Cooling Central Air, Wall/Window Unit(s)
Flooring Parquet, Tile, Carpet
Fireplaces Number 1
Fireplaces Type Brick
Fireplace Yes
Appliance Dishwasher, Gas Range, Refrigerator
Laundry In Garage
Exterior
Exterior Feature Back Yard, Side Yard
Garage Spaces 2.0
Pool None
Private Pool false
Building
Lot Description Regular
Story 1
Sewer Public Sewer
Water Public
Architectural Style Contemporary
Level or Stories One Story
New Construction Yes
Others
Tax ID 153173012
Read Less
Want to know what your home might be worth? Contact us for a FREE valuation!

Our team is ready to help you sell your home for the highest possible price ASAP

© 2024 BEAR, CCAR, bridgeMLS. This information is deemed reliable but not verified or guaranteed. This information is being provided by the Bay East MLS or Contra Costa MLS or bridgeMLS. The listings presented here may or may not be listed by the Broker/Agent operating this website.
Bought with MarkTraikoff


