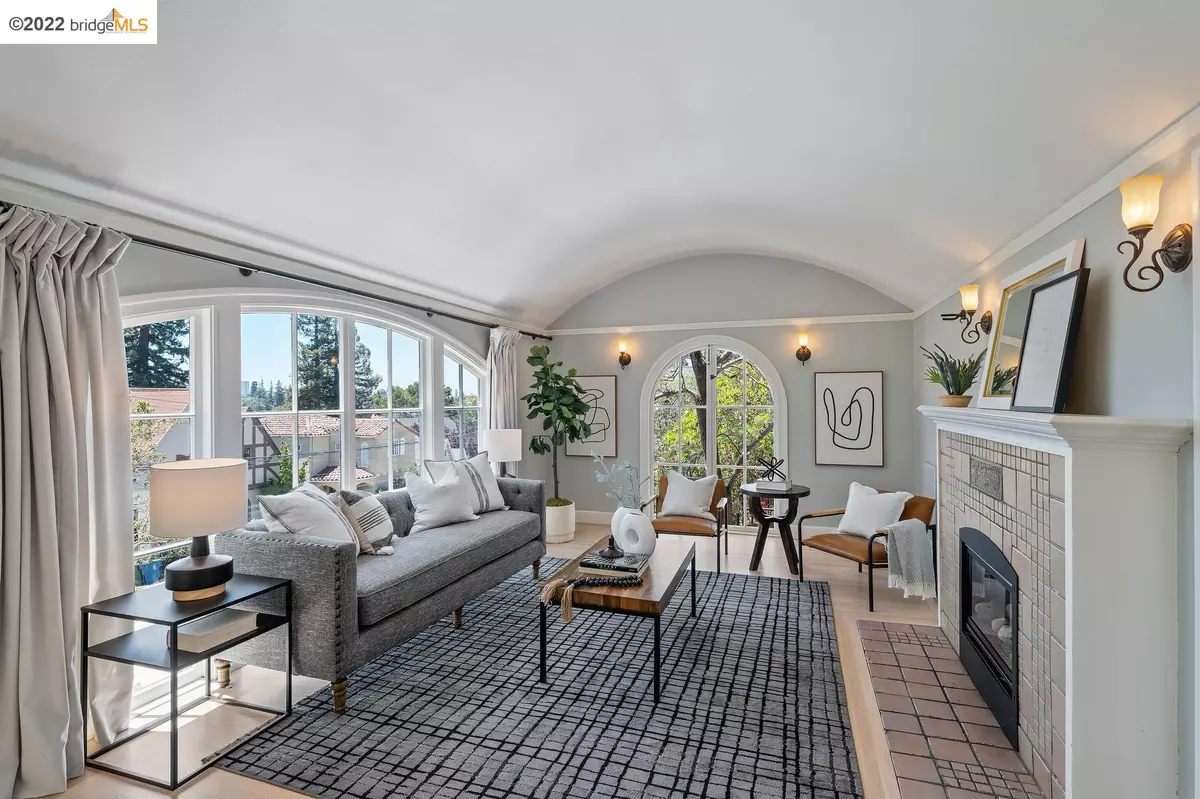$2,100,000
$1,899,000
10.6%For more information regarding the value of a property, please contact us for a free consultation.
79 Oakmont Ave Piedmont, CA 94610
3 Beds
2 Baths
1,696 SqFt
Key Details
Sold Price $2,100,000
Property Type Single Family Home
Sub Type Single Family Residence
Listing Status Sold
Purchase Type For Sale
Square Footage 1,696 sqft
Price per Sqft $1,238
Subdivision Piedmont
MLS Listing ID 40999807
Sold Date 08/19/22
Bedrooms 3
Full Baths 2
HOA Y/N No
Year Built 1923
Lot Size 5,104 Sqft
Acres 0.12
Property Description
Wonderful 3++/3 set up above the street by a majestic oak with serene outlooks and sense of privacy. The lovely open updated kitchen, with state of the art appliances, opens to the family room. Perfect for casual dining or gathering. The split level floor plan provides nice separation for the bedrooms while still being close. The spacious primary suite features an updated bath and opens to the rear yard and decking with water/city views. The lower level with separate entrance and 3rd full bath potential for a home office, studio, in-law.... Many upgrades were made for energy and green efficiency including Solar, energy star heater and AC with high performance air filters and dual wall insulated ducts, tankless water heater with recirculating pump, insulation, plumbed for gray water, water filtration system and much more. Easy access to the schools - k-12. Convenient to the park, Lakeshore & Grand Avenue businesses & the tennis stadium.
Location
State CA
County Alameda
Area Piedmont Zip Code 94610
Interior
Interior Features Bonus/Plus Room, Family Room, Formal Dining Room, Kitchen/Family Combo, Breakfast Bar, Counter - Solid Surface, Eat-in Kitchen, Kitchen Island, Updated Kitchen, Solar Tube(s), Smart Thermostat
Heating Forced Air, Natural Gas
Cooling Central Air
Flooring Hardwood, Tile, Carpet
Fireplaces Number 1
Fireplaces Type Insert, Living Room
Fireplace Yes
Window Features Skylight(s)
Appliance Dishwasher, Disposal, Gas Range, Plumbed For Ice Maker, Microwave, Free-Standing Range, Refrigerator, Dryer, Washer, Gas Water Heater, Tankless Water Heater
Laundry Dryer, Laundry Closet, Washer, Upper Level
Exterior
Exterior Feature Backyard, Garden, Back Yard, Front Yard, Garden/Play, Terraced Back, Terraced Up
Garage Spaces 1.0
Pool None
Utilities Available All Public Utilities
View Y/N true
View Partial
Handicap Access None
Private Pool false
Building
Lot Description Sloped Up, Front Yard
Sewer Public Sewer
Water Public
Architectural Style Mediterranean
Level or Stories Multi/Split
New Construction Yes
Others
Tax ID 51473726
Read Less
Want to know what your home might be worth? Contact us for a FREE valuation!

Our team is ready to help you sell your home for the highest possible price ASAP

© 2025 BEAR, CCAR, bridgeMLS. This information is deemed reliable but not verified or guaranteed. This information is being provided by the Bay East MLS or Contra Costa MLS or bridgeMLS. The listings presented here may or may not be listed by the Broker/Agent operating this website.
Bought with AnneCulbertson


