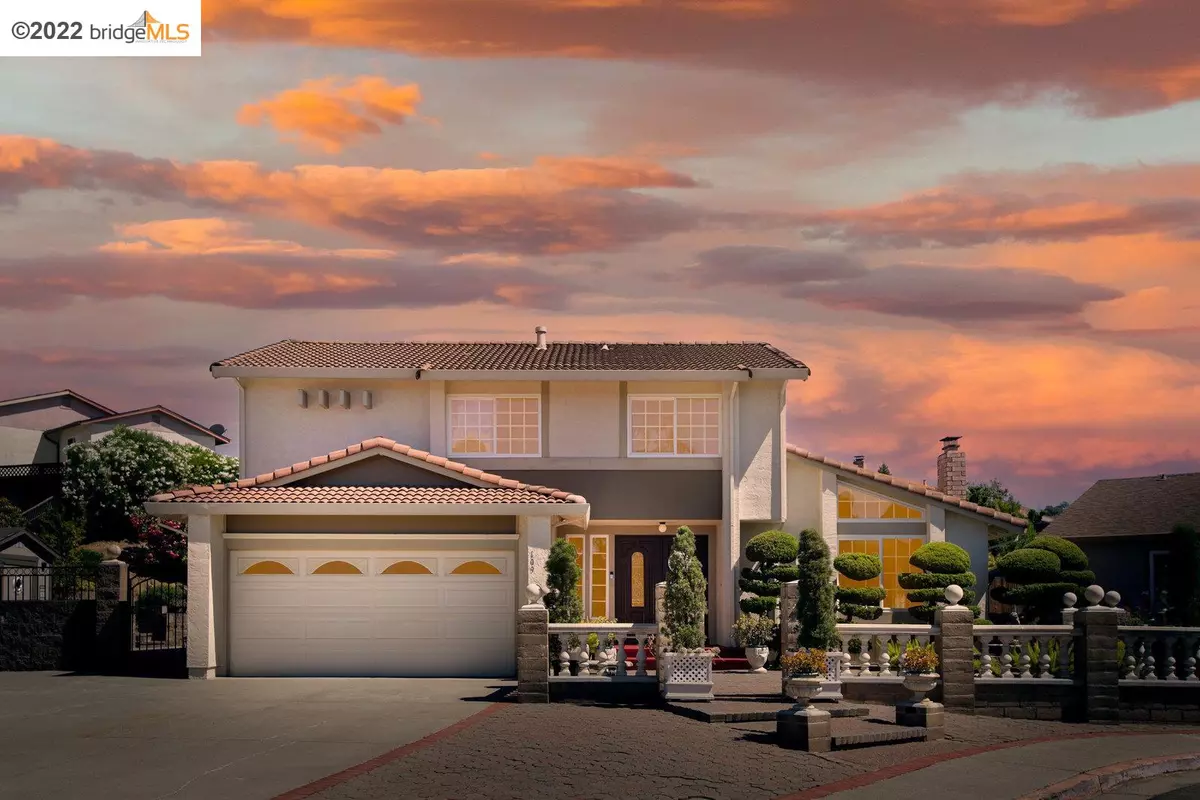$1,050,000
$850,000
23.5%For more information regarding the value of a property, please contact us for a free consultation.
109 Aspen Ct Hercules, CA 94547
4 Beds
2.5 Baths
1,927 SqFt
Key Details
Sold Price $1,050,000
Property Type Single Family Home
Sub Type Single Family Residence
Listing Status Sold
Purchase Type For Sale
Square Footage 1,927 sqft
Price per Sqft $544
Subdivision The Trees
MLS Listing ID 41001977
Sold Date 08/18/22
Bedrooms 4
Full Baths 2
Half Baths 1
HOA Y/N No
Year Built 1977
Lot Size 0.254 Acres
Acres 0.25
Property Description
Gently tucked into the neighborhood locals call “The Trees” lies this gorgeous 4 bed 2.5 bath home on a lovely cul-de-sac. The updated home is nearly 2000 sq ft* and sits on a quarter acre lot*. An elegant living room w/vaulted ceiling, crown molding, pocket lighting, fireplace. Large open concept kitchen/family room w/walk-in pantry, stainless appliances, breakfast bar. Upstairs you'll find 4 beds w/walk-in closets and 2 full updated baths including an en-suite. The large primary is tucked into the back corner with views of the yard, pool as well as the nearby hills. In the yard, you'll find a custom in-ground pool/hot tub. The property also includes an attached two car garage with direct access into the house, as well as plenty of additional parking including space for an RV and a boat. Other updates include dual-pane windows throughout, a Ring video doorbell, interior shutters, fresh paint, updated lighting, and gleaming floors. *per public record.
Location
State CA
County Contra Costa
Area Hercules - 1301
Rooms
Other Rooms Shed(s)
Basement Crawl Space
Interior
Interior Features Dining Area, Family Room, Kitchen/Family Combo, Breakfast Bar, Counter - Solid Surface, Eat-in Kitchen, Pantry, Updated Kitchen
Heating Forced Air, Natural Gas, Fireplace Insert, Fireplace(s)
Cooling None
Flooring Tile, Engineered Wood
Fireplaces Number 1
Fireplaces Type Brick, Gas, Living Room
Fireplace Yes
Window Features Window Coverings
Appliance Dishwasher, Electric Range, Disposal, Microwave, Refrigerator, Gas Water Heater
Laundry Hookups Only, In Garage
Exterior
Exterior Feature Backyard, Garden, Back Yard, Front Yard, Garden/Play, Side Yard, Storage, Terraced Back, Terraced Up, Landscape Back, Low Maintenance
Garage Spaces 2.0
Pool In Ground, No Heat, Spa, Pool/Spa Combo
Utilities Available All Public Utilities, Natural Gas Connected, Individual Electric Meter, Individual Gas Meter
View Y/N true
View Hills
Handicap Access None
Total Parking Spaces 4
Private Pool true
Building
Lot Description Cul-De-Sac, Irregular Lot, Sloped Up, Front Yard, Paved, See Remarks
Story 2
Sewer Public Sewer
Water Public
Architectural Style Contemporary
Level or Stories Two Story
New Construction Yes
Others
Tax ID 406434011
Read Less
Want to know what your home might be worth? Contact us for a FREE valuation!

Our team is ready to help you sell your home for the highest possible price ASAP

© 2024 BEAR, CCAR, bridgeMLS. This information is deemed reliable but not verified or guaranteed. This information is being provided by the Bay East MLS or Contra Costa MLS or bridgeMLS. The listings presented here may or may not be listed by the Broker/Agent operating this website.
Bought with Out Of AreaOut


