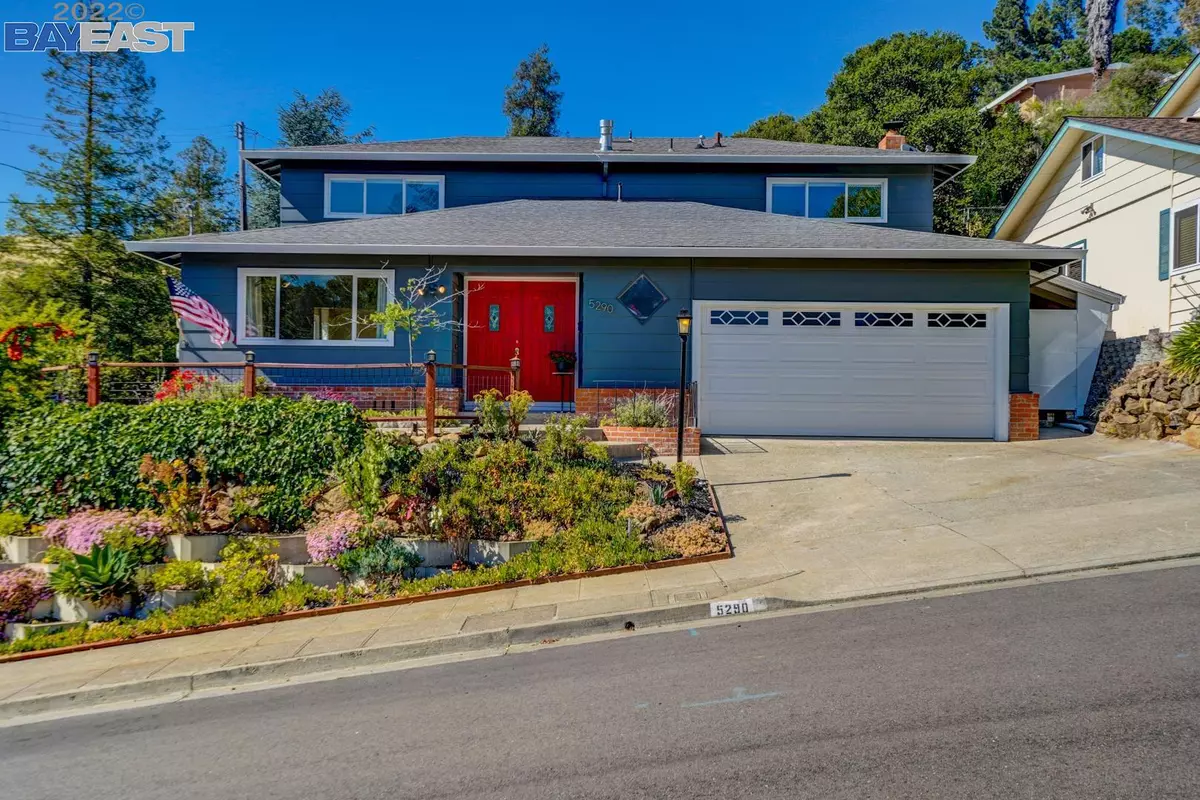$1,330,000
$1,349,000
1.4%For more information regarding the value of a property, please contact us for a free consultation.
5290 Camino Alta Mira Castro Valley, CA 94546
4 Beds
3 Baths
2,199 SqFt
Key Details
Sold Price $1,330,000
Property Type Single Family Home
Sub Type Single Family Residence
Listing Status Sold
Purchase Type For Sale
Square Footage 2,199 sqft
Price per Sqft $604
Subdivision Proctor
MLS Listing ID 40999090
Sold Date 08/15/22
Bedrooms 4
Full Baths 3
HOA Y/N No
Year Built 1967
Lot Size 5,500 Sqft
Acres 0.013
Property Description
Mid-Century meets California Glam in this gorgeous Proctor home! This perfect family home has it all - warm hickory solid-wood floors, a kitchen a chef would envy, with tons of counter space, 2 ovens and a breakfast bar with views of the garden. The spacious downstairs has room for the whole family with 2 big living areas, a formal dining room, eat in kitchen and full bathroom. Upstairs, walk through double doors, into your over-sized primary retreat with built in bookshelves, a giant walk-in closet and a spa like bathroom with custom-built floor to ceiling glass shower walls, double sinks and a center make-up counter. The upstairs also includes 3 over-sized bedrooms and a 3rd updated bathroom. Head outside to a terraced backyard that is perfect for entertaining. A large custom patio cover and there's still room to play and garden. Be sure to note the breathtaking views from almost every room and the quick walk to Proctor School and 10 Hills Trail. OPEN 7/16 & 7/17 1-4 PM.
Location
State CA
County Alameda
Area Castro Valley
Rooms
Basement Crawl Space
Interior
Interior Features Dining Area, Family Room, Formal Dining Room, Breakfast Bar, Counter - Solid Surface, Stone Counters, Eat-in Kitchen, Updated Kitchen
Heating Forced Air
Cooling Ceiling Fan(s), Whole House Fan, Wall/Window Unit(s)
Flooring Hardwood, Tile, Carpet
Fireplaces Number 1
Fireplaces Type Family Room, Raised Hearth, Wood Stove Insert
Fireplace Yes
Window Features Double Pane Windows, Window Coverings
Appliance Dishwasher, Double Oven, Disposal, Gas Range, Plumbed For Ice Maker, Microwave, Oven, Range, Gas Water Heater, ENERGY STAR Qualified Appliances
Laundry Gas Dryer Hookup, Hookups Only, Laundry Room
Exterior
Exterior Feature Backyard, Garden, Back Yard, Front Yard, Garden/Play, Sprinklers Automatic, Sprinklers Back, Sprinklers Front, Terraced Back, Terraced Up, Landscape Back, Landscape Front
Garage Spaces 2.0
Pool None
Utilities Available All Public Utilities
View Y/N true
View Hills, Pasture, Trees/Woods
Private Pool false
Building
Lot Description Regular, Sloped Up, Front Yard, Landscape Back, Landscape Front, Private
Story 2
Sewer Public Sewer
Water Public
Architectural Style Contemporary
Level or Stories Two Story
New Construction Yes
Read Less
Want to know what your home might be worth? Contact us for a FREE valuation!

Our team is ready to help you sell your home for the highest possible price ASAP

© 2025 BEAR, CCAR, bridgeMLS. This information is deemed reliable but not verified or guaranteed. This information is being provided by the Bay East MLS or Contra Costa MLS or bridgeMLS. The listings presented here may or may not be listed by the Broker/Agent operating this website.
Bought with JoeFrazzano


