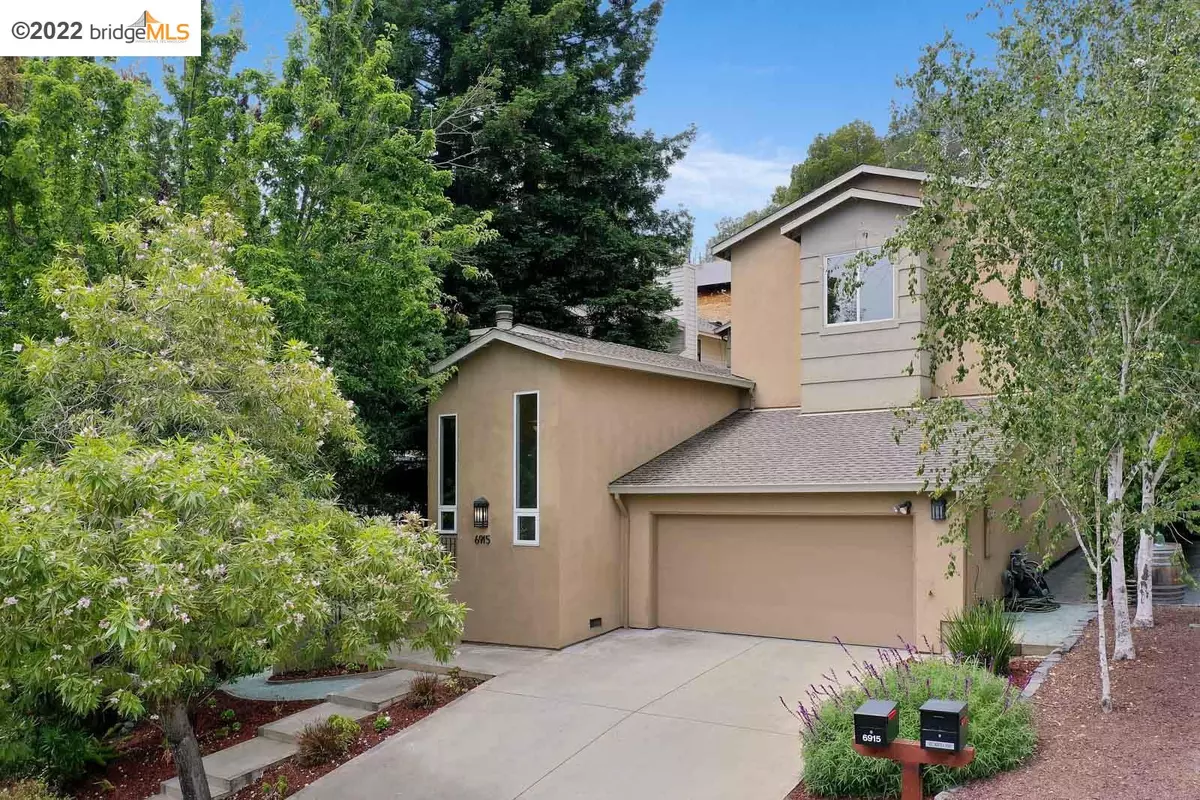$1,850,000
$1,595,000
16.0%For more information regarding the value of a property, please contact us for a free consultation.
6915 Norfolk Rd Berkeley, CA 94705
4 Beds
2.5 Baths
3,401 SqFt
Key Details
Sold Price $1,850,000
Property Type Single Family Home
Sub Type Single Family Residence
Listing Status Sold
Purchase Type For Sale
Square Footage 3,401 sqft
Price per Sqft $543
Subdivision Claremont Hills
MLS Listing ID 41001186
Sold Date 08/18/22
Bedrooms 4
Full Baths 2
Half Baths 1
HOA Y/N No
Year Built 1999
Lot Size 8,945 Sqft
Acres 0.21
Property Description
Phillip O. Perkins designed Claremont Hills contemporary featuring high voluminous ceilings and a simple and gracious floor plan. All four bedrooms, including the primary suite, are situated on the second floor and there are separate living and family rooms, as well as a chef's kitchen with large island. Rare for the hills, the large lot slopes gently from the street to the front door. Outdoor spaces include an enveloping and tranquil level side yard, as well as a private back patio. The location is a true sanctuary and piece of natural beauty, with ample nearby parks and trails, but is a mere 10 minutes or less to: Claremont (Peet's, Fournée Bakery, Rick & Ann's), Elmwood (Italian Homemade, Humphry Slocombe, La Mediterranee), Rockridge (BART, Trader Joe's, Ramen Shop, Market Hall), Montclair Village (Highwire Coffee Roasters, Daughter Thai), & Orinda. Berkeley postal address; Oakland taxes, services, & schools.
Location
State CA
County Alameda
Area Oakland Zip Code 94705
Rooms
Basement Crawl Space
Interior
Interior Features Kitchen/Family Combo, Stone Counters, Eat-in Kitchen
Heating Forced Air
Cooling None
Flooring Hardwood, Tile, Carpet
Fireplaces Number 1
Fireplaces Type Family Room, Living Room, Raised Hearth
Fireplace Yes
Appliance Dishwasher, Disposal, Gas Range, Microwave, Oven, Refrigerator, Dryer, Washer, Gas Water Heater
Laundry 220 Volt Outlet, Dryer, Laundry Room, Washer
Exterior
Exterior Feature Side Yard, Sprinklers Automatic
Garage Spaces 2.0
Pool None
Utilities Available All Public Utilities
Private Pool false
Building
Lot Description Sloped Up
Story 2
Foundation Concrete Perimeter
Sewer Public Sewer
Water Public
Architectural Style Contemporary
Level or Stories Two Story
New Construction Yes
Schools
School District Oakland (510) 879-8111
Others
Tax ID 48H7617183
Read Less
Want to know what your home might be worth? Contact us for a FREE valuation!

Our team is ready to help you sell your home for the highest possible price ASAP

© 2024 BEAR, CCAR, bridgeMLS. This information is deemed reliable but not verified or guaranteed. This information is being provided by the Bay East MLS or Contra Costa MLS or bridgeMLS. The listings presented here may or may not be listed by the Broker/Agent operating this website.
Bought with A.j.Cohen



