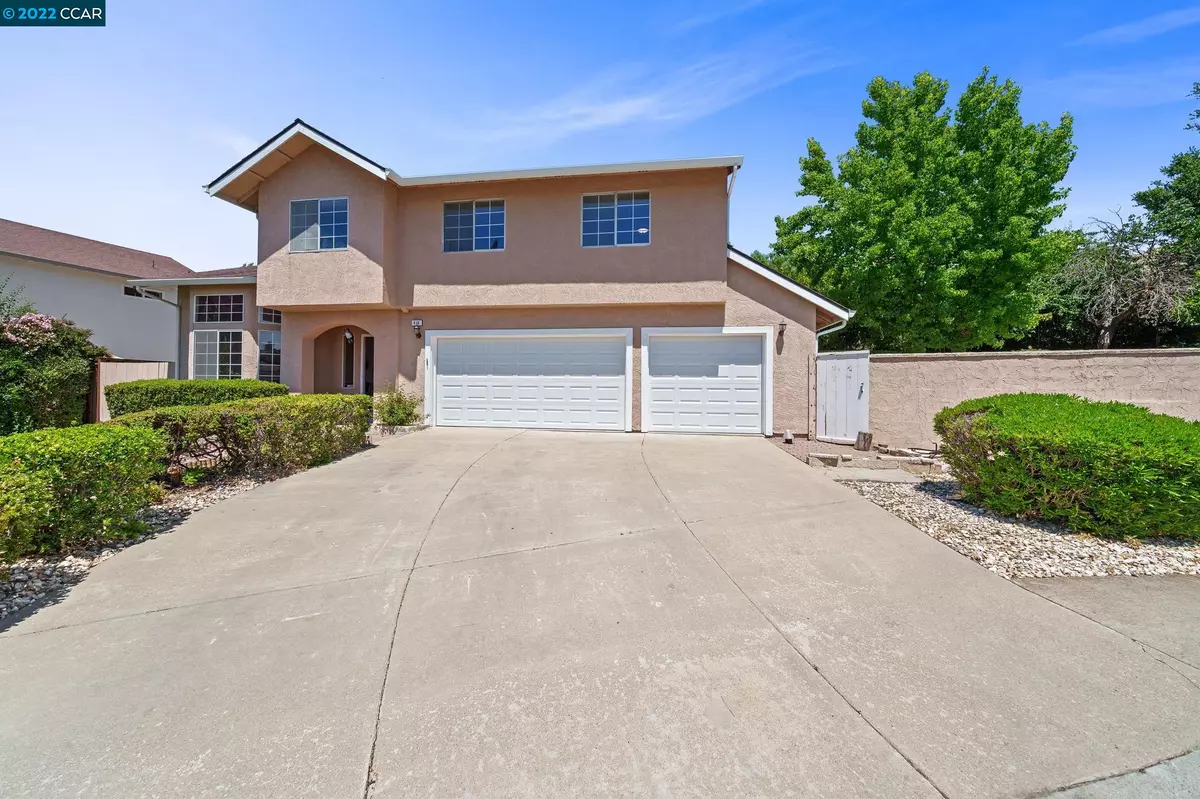$830,000
$849,999
2.4%For more information regarding the value of a property, please contact us for a free consultation.
419 Highland Ct Concord, CA 94520
4 Beds
2.5 Baths
2,331 SqFt
Key Details
Sold Price $830,000
Property Type Single Family Home
Sub Type Single Family Residence
Listing Status Sold
Purchase Type For Sale
Square Footage 2,331 sqft
Price per Sqft $356
Subdivision Clyde
MLS Listing ID 40998526
Sold Date 08/12/22
Bedrooms 4
Full Baths 2
Half Baths 1
HOA Y/N No
Year Built 1991
Lot Size 8,960 Sqft
Acres 0.21
Property Description
What does your dream home look like? Are you cooking on a Viking range? Luxuriating in a deep soaking tub? Having a home office view of the hills? Picking oranges off your own tree? All is possible at 419 Highland Ct, a sprawling tri-level home in Concord offering elegance, luxury & essentials. Hardwood floors, Bay windows, recessed lighting, fresh paint, soaring, slanted ceilings throughout. Airy layout incl. formal living room, open family room w/ fireplace, formal dining room, eat-in kitchen. Chef’s kitchen w/ stone tile, granite countertops, breakfast bar, SS appliances, Viking 8-burner stove. Primary Suite w/ walk-in closet & spa bathroom w/ deep bathing tub. 3 addit. bedrooms w/ mirrored closets & great home office potential. 8,960 Sq Ft lot incl. backyard patio, gardens, orange tree, lawn. Attached 3-car garage & XL driveway. Located in cul-de-sac close to parks, trails, golf course, Whole Foods, TJs, shopping, restaurants, cafes, BART station, hwy 4 & 680.
Location
State CA
County Contra Costa
Area Concord
Interior
Interior Features Bonus/Plus Room, Family Room, Formal Dining Room, Breakfast Bar, Breakfast Nook, Stone Counters, Eat-in Kitchen, Pantry, Updated Kitchen
Heating Forced Air
Cooling Ceiling Fan(s), Central Air
Flooring Engineered Wood
Fireplaces Number 1
Fireplaces Type Dining Room, Kitchen
Fireplace Yes
Appliance Dishwasher, Gas Range, Oven, Refrigerator, Dryer, Washer, Gas Water Heater
Laundry Laundry Closet
Exterior
Exterior Feature Back Yard, Front Yard, Side Yard
Garage Spaces 3.0
Pool None
Utilities Available Master Electric Meter, Master Gas Meter
Total Parking Spaces 5
Private Pool false
Building
Lot Description Cul-De-Sac
Story 3
Sewer Public Sewer
Water Public
Architectural Style Traditional
Level or Stories Tri-Level
New Construction Yes
Others
Tax ID 100401030
Read Less
Want to know what your home might be worth? Contact us for a FREE valuation!

Our team is ready to help you sell your home for the highest possible price ASAP

© 2024 BEAR, CCAR, bridgeMLS. This information is deemed reliable but not verified or guaranteed. This information is being provided by the Bay East MLS or Contra Costa MLS or bridgeMLS. The listings presented here may or may not be listed by the Broker/Agent operating this website.
Bought with VikkiBearman



