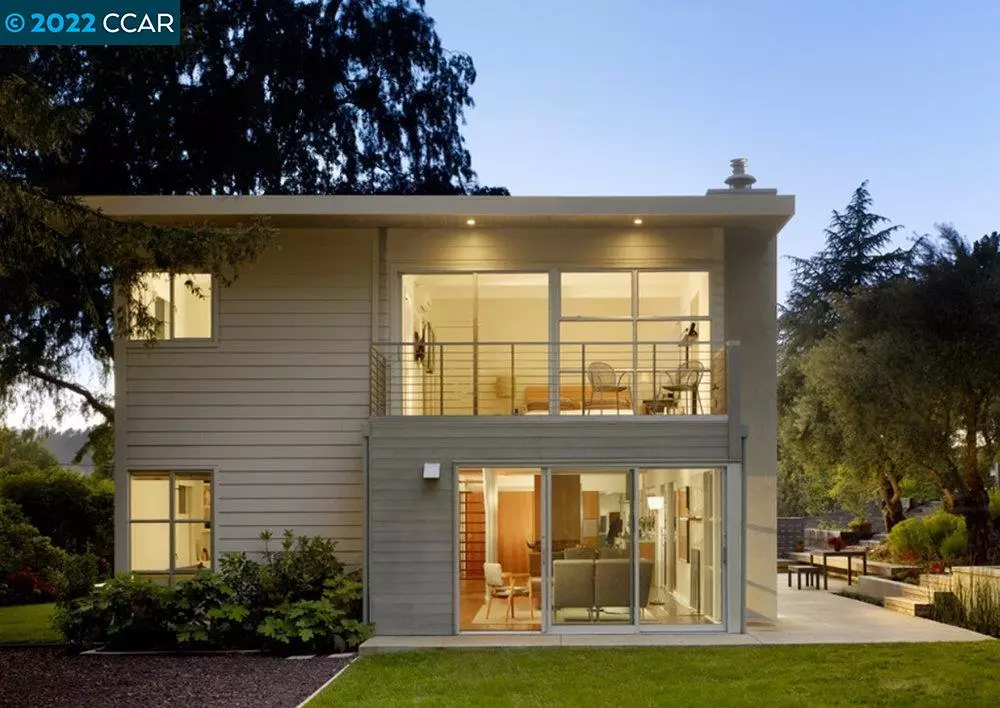$3,310,000
$2,885,000
14.7%For more information regarding the value of a property, please contact us for a free consultation.
65 Meadow View Rd Orinda, CA 94563
4 Beds
3 Baths
2,631 SqFt
Key Details
Sold Price $3,310,000
Property Type Single Family Home
Sub Type Single Family Residence
Listing Status Sold
Purchase Type For Sale
Square Footage 2,631 sqft
Price per Sqft $1,258
Subdivision Orinda Glorietta
MLS Listing ID 41002108
Sold Date 08/11/22
Bedrooms 4
Full Baths 3
HOA Y/N No
Year Built 1951
Lot Size 0.551 Acres
Acres 0.55
Property Description
If you've been searching for something unique, there's no need to look further! Winner of the AIA East Bay 2010 Exceptional Residences Design Award, this updated mid-century ranch in the heart of Glorietta is not to be missed. As you enter the front gate you are transported into a serene environment. Once inside you will find an open floor plan that receives light from all four sides, truly blurring the lines between the outdoor & indoors. The kitchen boasts an open trussed ceiling & is open to the dining & living areas making this the perfect home for everyday living & large-scale entertaining. What really sets this home apart from all others is the .55 acres of land with valley views & private gated access to over 900 acres of protected open space. The saltwater pool is nestled against the terraced hillside. Meadow View is one of Orinda's favorite streets! It is perfectly located between all 3 towns of Lamo, & just moments to Hwy 24 & BART. You'll love this house & this neighborhood!
Location
State CA
County Contra Costa
Area Orinda
Rooms
Basement Crawl Space
Interior
Interior Features Dining Area, Family Room, Kitchen/Family Combo, Breakfast Bar, Counter - Solid Surface, Eat-in Kitchen, Pantry, Updated Kitchen
Heating Individual Rm Controls, Radiant
Cooling Wall/Window Unit(s)
Flooring Hardwood, Carpet
Fireplaces Number 2
Fireplaces Type Gas, Wood Burning
Fireplace Yes
Appliance Solar Water Heater Owned, Dishwasher, Gas Range, Microwave, Oven, Refrigerator, Trash Compactor, Dryer, Washer, Solar Hot Water
Laundry Laundry Room
Exterior
Exterior Feature Backyard, Garden, Back Yard, Front Yard, Sprinklers Automatic, Landscape Back, Landscape Front
Garage Spaces 1.0
Pool In Ground, Pool Cover, Solar Heat, Spa, Solar Pool Owned, Outdoor Pool
Utilities Available Sewer Connected
View Y/N true
View Greenbelt
Private Pool true
Building
Lot Description Premium Lot, Secluded, Landscape Back, Landscape Front, Private
Story 2
Foundation Slab
Sewer Public Sewer
Water Public
Architectural Style Mid Century Modern
Level or Stories Two Story
New Construction Yes
Others
Tax ID 268422005
Read Less
Want to know what your home might be worth? Contact us for a FREE valuation!

Our team is ready to help you sell your home for the highest possible price ASAP

© 2024 BEAR, CCAR, bridgeMLS. This information is deemed reliable but not verified or guaranteed. This information is being provided by the Bay East MLS or Contra Costa MLS or bridgeMLS. The listings presented here may or may not be listed by the Broker/Agent operating this website.
Bought with BryanHurlbut



