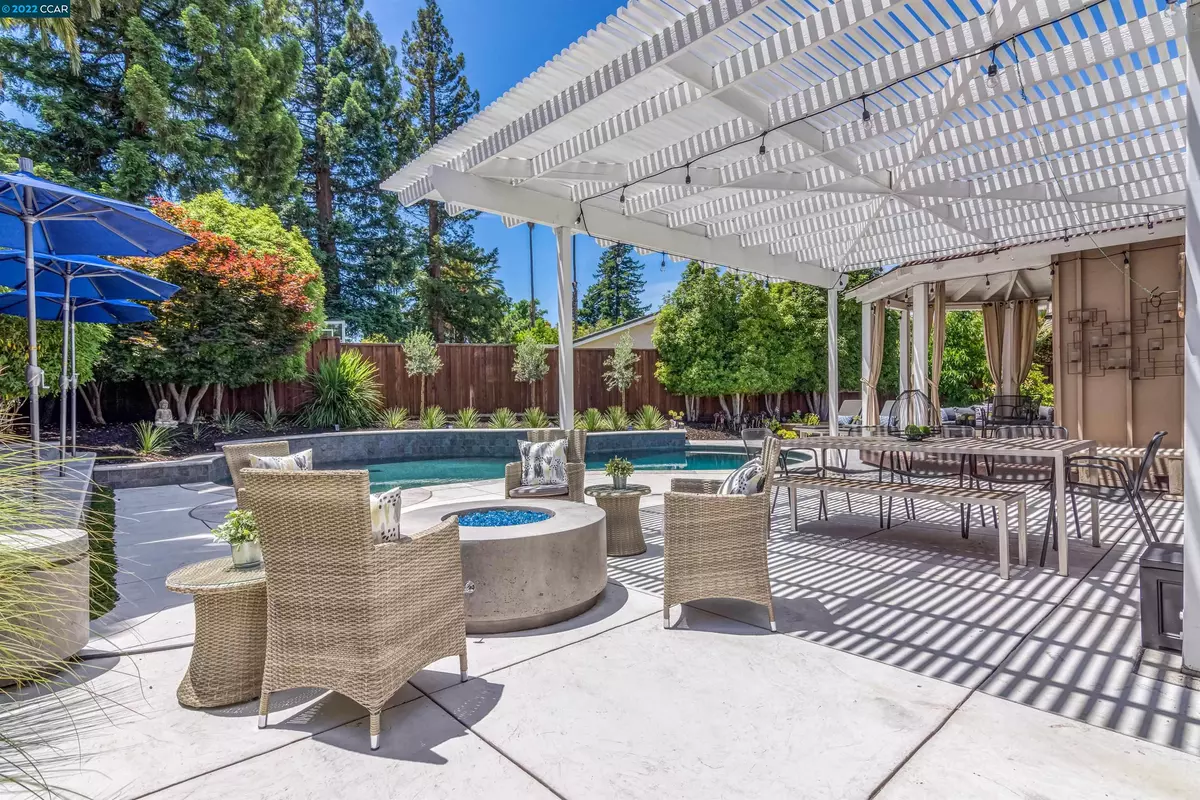$1,800,000
$1,849,000
2.7%For more information regarding the value of a property, please contact us for a free consultation.
70 La Velle Ct Danville, CA 94526
4 Beds
2 Baths
1,853 SqFt
Key Details
Sold Price $1,800,000
Property Type Single Family Home
Sub Type Single Family Residence
Listing Status Sold
Purchase Type For Sale
Square Footage 1,853 sqft
Price per Sqft $971
Subdivision Danville South
MLS Listing ID 40996747
Sold Date 08/08/22
Bedrooms 4
Full Baths 2
HOA Y/N No
Year Built 1971
Lot Size 10,000 Sqft
Acres 0.23
Property Description
Like nothing you've ever seen before! No detail has been missed and no expense spared in this modern masterpiece. This dream property wows with custom rift sawn white oak cabinets, quartz counters, Thermador stainless steel appliances and modern oak hardwood floors. Ultimate indoor/outdoor California living! A black bottom pebble tec pool with a baja shelf, extra large custom designed day bed, firepit, two large entertaining areas and still room to play. Other impressive upgrades- an extra large island, sliding glass doors to create separation in the great room, Sonos speaker system, Marvin windows and wine and beverage fridges. Think high end hotel- the primary suite looks out on the beautiful yard and features a walk in shower, soaking tub, a sleek dual sink vanity with bamboo cabinets and an 11x12 walk in closet customized by California closets. A fully remodeled garage with cabinets, epoxy flooring and storage above. Close to Greenbrook elementary and the Iron Horse Trail.
Location
State CA
County Contra Costa
Area Danville
Rooms
Other Rooms Shed(s)
Interior
Interior Features Dining Area, Family Room, Kitchen/Family Combo, Stone Counters, Eat-in Kitchen, Kitchen Island, Updated Kitchen
Heating Forced Air
Cooling Ceiling Fan(s), Central Air
Flooring Hardwood, Tile, Carpet
Fireplaces Number 1
Fireplaces Type Family Room
Fireplace Yes
Window Features Double Pane Windows, Window Coverings
Appliance Dishwasher, Disposal, Gas Range, Plumbed For Ice Maker, Microwave, Refrigerator, Dryer, Washer, Tankless Water Heater
Laundry Dryer, Washer
Exterior
Exterior Feature Back Yard, Garden/Play, Sprinklers Automatic
Garage Spaces 2.0
Pool Black Bottom, Gas Heat, Gunite, In Ground
Private Pool false
Building
Lot Description Corner Lot, Court, Cul-De-Sac
Story 1
Sewer Public Sewer
Water Public
Architectural Style Ranch
Level or Stories One Story
New Construction Yes
Others
Tax ID 218282019
Read Less
Want to know what your home might be worth? Contact us for a FREE valuation!

Our team is ready to help you sell your home for the highest possible price ASAP

© 2025 BEAR, CCAR, bridgeMLS. This information is deemed reliable but not verified or guaranteed. This information is being provided by the Bay East MLS or Contra Costa MLS or bridgeMLS. The listings presented here may or may not be listed by the Broker/Agent operating this website.
Bought with TamaraSorensen


