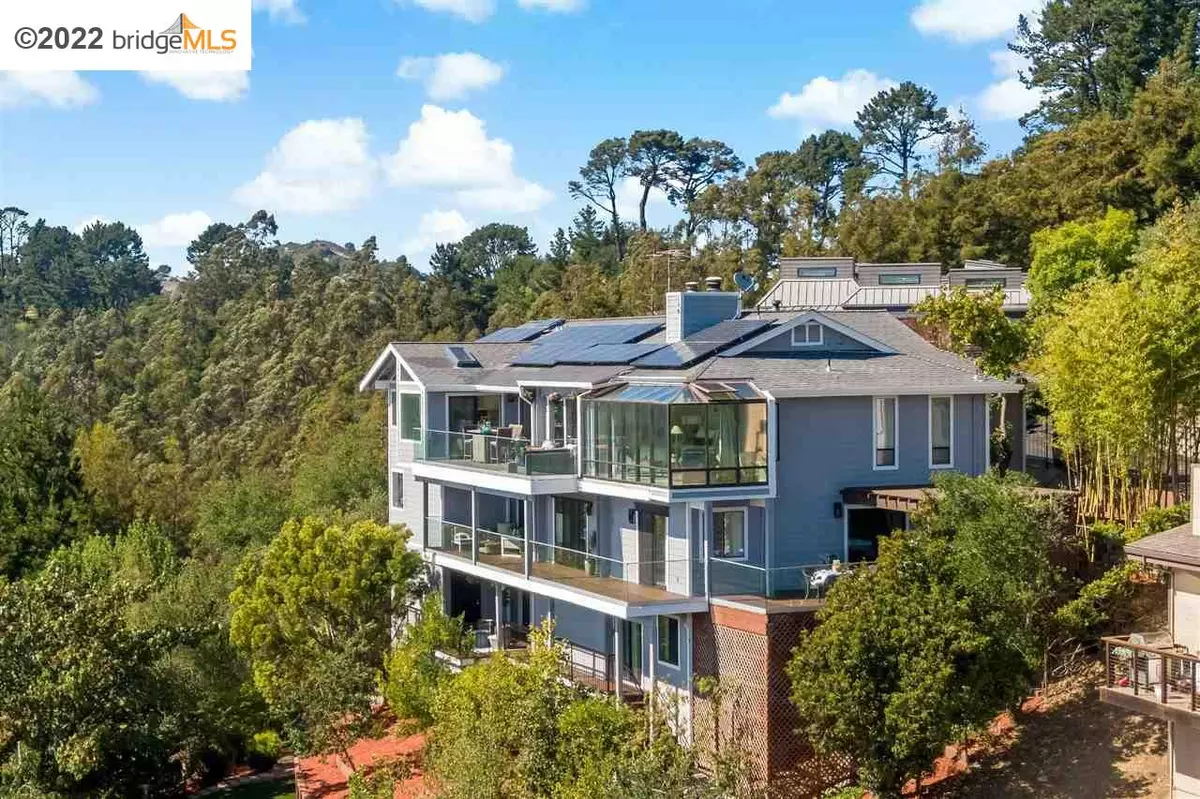$3,361,305
$3,575,000
6.0%For more information regarding the value of a property, please contact us for a free consultation.
5947 Grizzly Peak Blvd Oakland, CA 94611
6 Beds
5 Baths
5,628 SqFt
Key Details
Sold Price $3,361,305
Property Type Single Family Home
Sub Type Single Family Residence
Listing Status Sold
Purchase Type For Sale
Square Footage 5,628 sqft
Price per Sqft $597
Subdivision Oakland Hills
MLS Listing ID 40978850
Sold Date 08/08/22
Bedrooms 6
Full Baths 5
HOA Y/N No
Year Built 1994
Lot Size 0.400 Acres
Acres 0.4
Property Description
A rare opportunity to live on the top of the hill with a spectacular view of San Francisco Bay. Short drive to Oakland, Berkeley and San Francisco. Surrounded by the natural park, it is a quiet and private estate to enjoy. The house was built in 1994 and renovated in 2021 with new decks and glass railing, new paint, new driveway, new spa, and new appliances. It is a perfect house for a family who loves entertaining. All three decks face San Francisco Bay with stunning views. The living room has a classic banquet dining set with high end kitchen appliance such as subzero refrigerator, Wolf double ovens, and expresso machine. Downstairs has a modern wine bar and a wine cellar. An office suite has three work stations with a private corner office. Lowest level has a gym, a home theater, and four large storage rooms. The in-law unit has a separate entrance and can be vacant at COE, or pay rent for $800 per month. 3D Virtual Tour: https://my.matterport.com/show/?m=TbbVowe2Ntp
Location
State CA
County Alameda
Area Oakland Zip Code 94611
Interior
Interior Features In-Law Floorplan, Media, Office, Storage, Breakfast Nook, Stone Counters, Eat-in Kitchen, Kitchen Island, Pantry, Updated Kitchen, Central Vacuum, Energy Star Lighting
Heating Zoned
Cooling Ceiling Fan(s), Zoned, Whole House Fan
Flooring Hardwood, Tile, Carpet
Fireplaces Number 2
Fireplaces Type Insert, Gas, Gas Starter, Living Room
Fireplace Yes
Window Features Skylight(s), Window Coverings
Appliance Dishwasher, Double Oven, Disposal, Gas Range, Microwave, Oven, Range, Refrigerator, Self Cleaning Oven, Washer, Gas Water Heater, Tankless Water Heater, ENERGY STAR Qualified Appliances
Laundry 220 Volt Outlet, Dryer, Laundry Room, Washer
Exterior
Exterior Feature Garden, Back Yard
Garage Spaces 3.0
Utilities Available All Public Utilities, Individual Electric Meter, Individual Gas Meter
View Y/N true
View Bay, Bay Bridge, City Lights, Downtown, Forest, Golden Gate Bridge, Hills, San Francisco, Ocean
Private Pool false
Building
Lot Description Cul-De-Sac, Sloped Down, Dead End
Foundation Concrete, Earthquake Braced
Sewer Public Sewer
Water Public
Architectural Style Bungalow
Level or Stories Three or More Stories
New Construction Yes
Others
Tax ID 48H750685
Read Less
Want to know what your home might be worth? Contact us for a FREE valuation!

Our team is ready to help you sell your home for the highest possible price ASAP

© 2024 BEAR, CCAR, bridgeMLS. This information is deemed reliable but not verified or guaranteed. This information is being provided by the Bay East MLS or Contra Costa MLS or bridgeMLS. The listings presented here may or may not be listed by the Broker/Agent operating this website.
Bought with BingUdinsky



