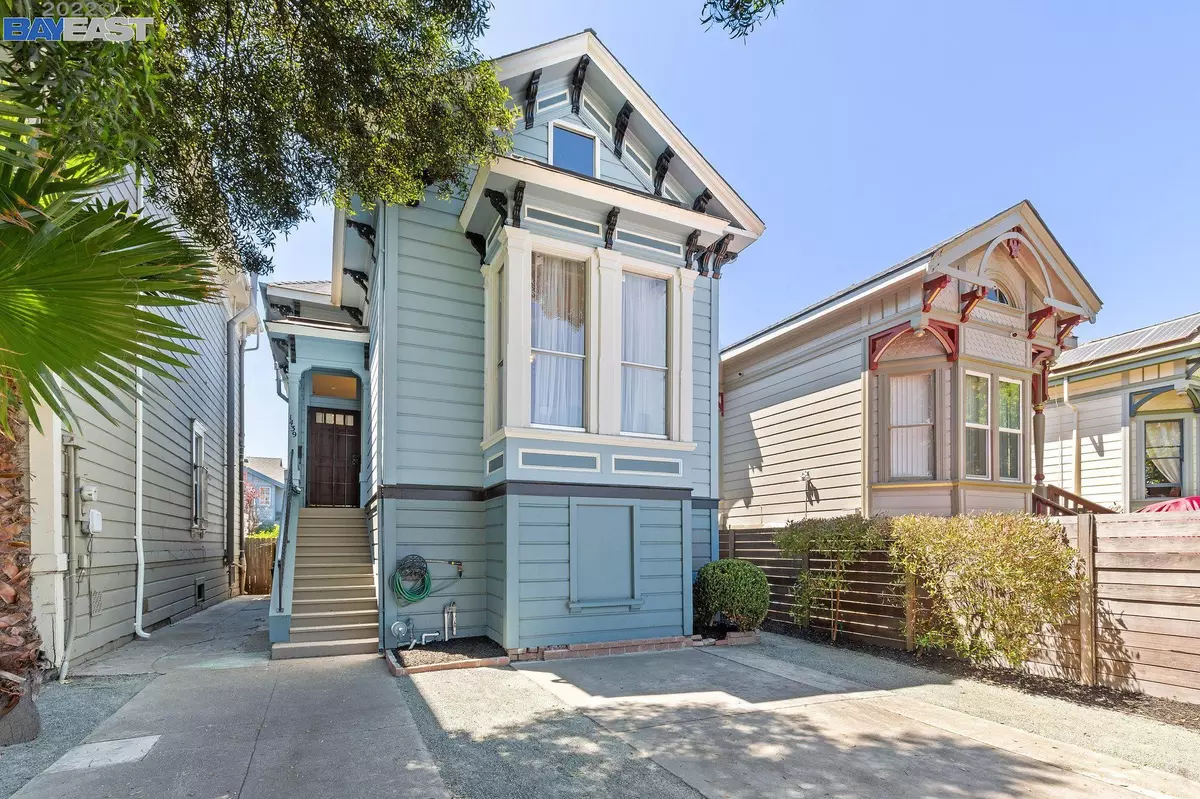$905,000
$769,000
17.7%For more information regarding the value of a property, please contact us for a free consultation.
1439 Chestnut Oakland, CA 94607
3 Beds
2 Baths
1,252 SqFt
Key Details
Sold Price $905,000
Property Type Single Family Home
Sub Type Single Family Residence
Listing Status Sold
Purchase Type For Sale
Square Footage 1,252 sqft
Price per Sqft $722
Subdivision West Oakland
MLS Listing ID 40998639
Sold Date 08/05/22
Bedrooms 3
Full Baths 2
HOA Y/N No
Year Built 1889
Lot Size 3,042 Sqft
Acres 0.07
Property Description
Quintessential Queen Anne Victorian on a lovely closed end West Oakland street. Lots of classic details here to enjoy and a huge basement waiting to be developed. Just like your classic one level SF Victorian, this home has so many features you'll love. Tall Italianate windows, ornate and colorful exterior gables and trim, tall 10' ceilings and gorgeous interior moldings. This home has been lovingly restored and updated over the years including a newer roof, new central heat and a permitted deck off of the rear bedroom. The kitchen features stainless appliances, new cabinetry and quartz counters and bar area. Bedrooms are good size and bright with refreshed with new carpeting. Laundry is also on the main level. The backyard is surprisingly spacious with raised beds and an outdoor dining area. An unfinished lower level is awaiting your transformation into more living or studio space. Close to downtown Oakland, BART and transit, great central Oakland location.
Location
State CA
County Alameda
Area Oakland Zip Code 94607
Rooms
Basement Full
Interior
Interior Features Breakfast Bar, Stone Counters, Updated Kitchen
Heating Forced Air, Natural Gas, Hot Water
Cooling Ceiling Fan(s), No Air Conditioning
Flooring Laminate, Tile, Carpet
Fireplaces Type None
Fireplace No
Window Features Window Coverings
Appliance Dishwasher, Gas Range, Refrigerator, Dryer, Washer, Gas Water Heater
Laundry Dryer, Laundry Room, Washer
Exterior
Exterior Feature Backyard, Back Yard
Pool None
Utilities Available All Public Utilities, Individual Electric Meter, Individual Gas Meter
View Y/N false
View None
Total Parking Spaces 1
Private Pool false
Building
Lot Description Regular
Story 1
Foundation Capped Brick
Sewer Public Sewer
Water Public
Architectural Style Victorian
Level or Stories One Story
New Construction Yes
Read Less
Want to know what your home might be worth? Contact us for a FREE valuation!

Our team is ready to help you sell your home for the highest possible price ASAP

© 2024 BEAR, CCAR, bridgeMLS. This information is deemed reliable but not verified or guaranteed. This information is being provided by the Bay East MLS or Contra Costa MLS or bridgeMLS. The listings presented here may or may not be listed by the Broker/Agent operating this website.
Bought with IgbinogheneEdebiri


