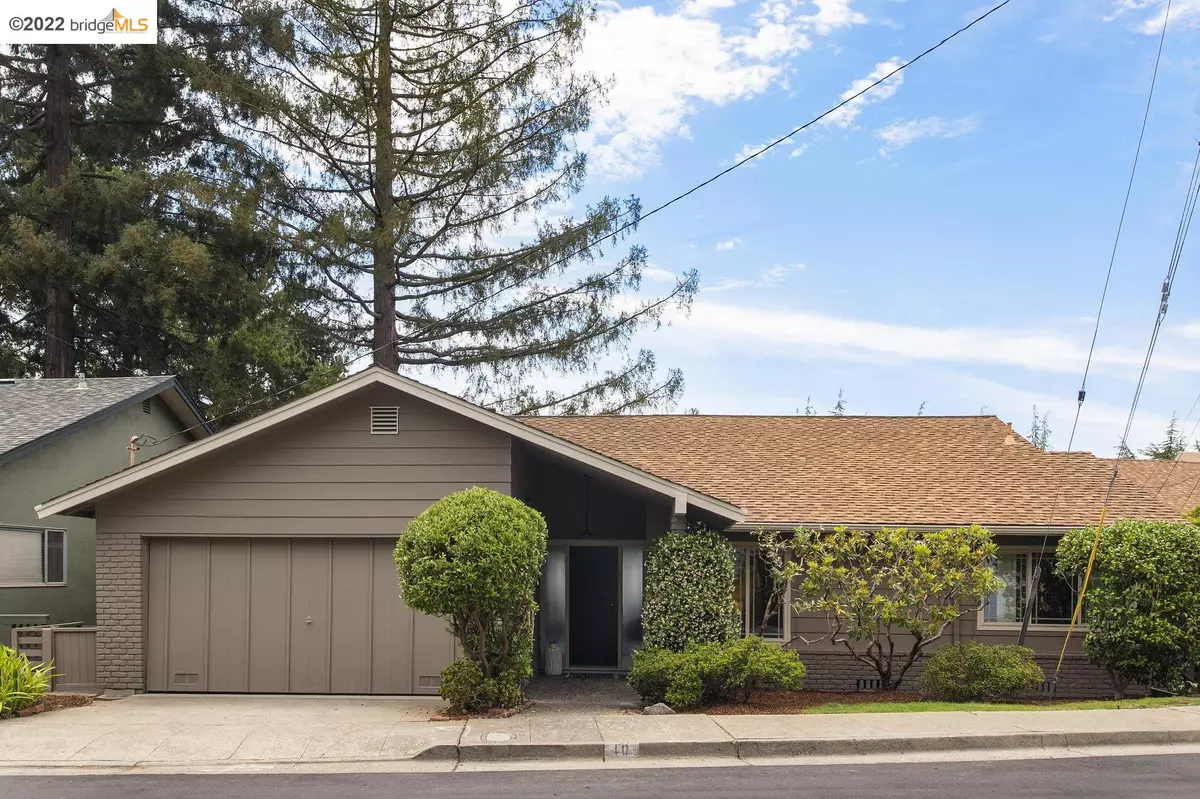$1,655,000
$1,249,000
32.5%For more information regarding the value of a property, please contact us for a free consultation.
10 Truitt Ln Oakland, CA 94618
3 Beds
2.5 Baths
2,594 SqFt
Key Details
Sold Price $1,655,000
Property Type Single Family Home
Sub Type Single Family Residence
Listing Status Sold
Purchase Type For Sale
Square Footage 2,594 sqft
Price per Sqft $638
Subdivision Upper Rockridge
MLS Listing ID 40998286
Sold Date 08/03/22
Bedrooms 3
Full Baths 2
Half Baths 1
HOA Y/N No
Year Built 1961
Lot Size 5,917 Sqft
Acres 0.14
Property Description
On a quiet cul-de-sac in desirable Upper Rockridge, this OW Johnson level-in home is available for the 1st time in 50 years! Peak-a-boo Bay views welcome you from the formal entry & draw you into the generous Formal Living Room w wood-burning fireplace & glass sliding door to a private deck - a perfect perch to enjoy sunrises & sunsets or the mature garden that was designed to be viewed from above. Access to the deck from the Formal Dining room as well located right off the eat-in kitchen which has level-in interior access from the garage. 3 bedrooms & two full baths which include a spacious Primary Suite w partial Bay views, 3 closets & full bath complete the main level. The lower level has 3 bonus rooms offering a myriad of options including a potential ADU. An unfinished basement on the lowest level offers storage & expansion potential. Beautiful random plank hardwood floors on the main level. Minutes to Rockridge, AC Transit, freeways, Terrace Cafe, Village Market & Claremont CC
Location
State CA
County Alameda
Area Oakland Zip Code 94618
Rooms
Basement Crawl Space, Partial
Interior
Interior Features Formal Dining Room, Office, Rec/Rumpus Room, Storage, Laminate Counters, Eat-in Kitchen
Heating Forced Air
Cooling None
Flooring Hardwood Flrs Throughout, Tile, Carpet
Fireplaces Number 1
Fireplaces Type Brick, Living Room, Wood Burning
Fireplace Yes
Window Features Window Coverings
Appliance Dishwasher, Electric Range, Disposal, Oven, Refrigerator
Laundry Hookups Only, Laundry Closet, In Kitchen
Exterior
Exterior Feature Backyard, Garden, Back Yard, Front Yard, Garden/Play, Sprinklers Back, Sprinklers Front
Garage Spaces 2.0
Pool None
Utilities Available All Public Utilities
View Y/N true
View Bay, City Lights, Partial
Private Pool false
Building
Lot Description Cul-De-Sac, Sloped Down, Front Yard
Story 2
Sewer Public Sewer
Water Public
Architectural Style Contemporary, Ranch
Level or Stories Two Story
New Construction Yes
Schools
School District Oakland (510) 879-8111
Others
Tax ID 48B715164
Read Less
Want to know what your home might be worth? Contact us for a FREE valuation!

Our team is ready to help you sell your home for the highest possible price ASAP

© 2024 BEAR, CCAR, bridgeMLS. This information is deemed reliable but not verified or guaranteed. This information is being provided by the Bay East MLS or Contra Costa MLS or bridgeMLS. The listings presented here may or may not be listed by the Broker/Agent operating this website.
Bought with Dana S.Cohen


