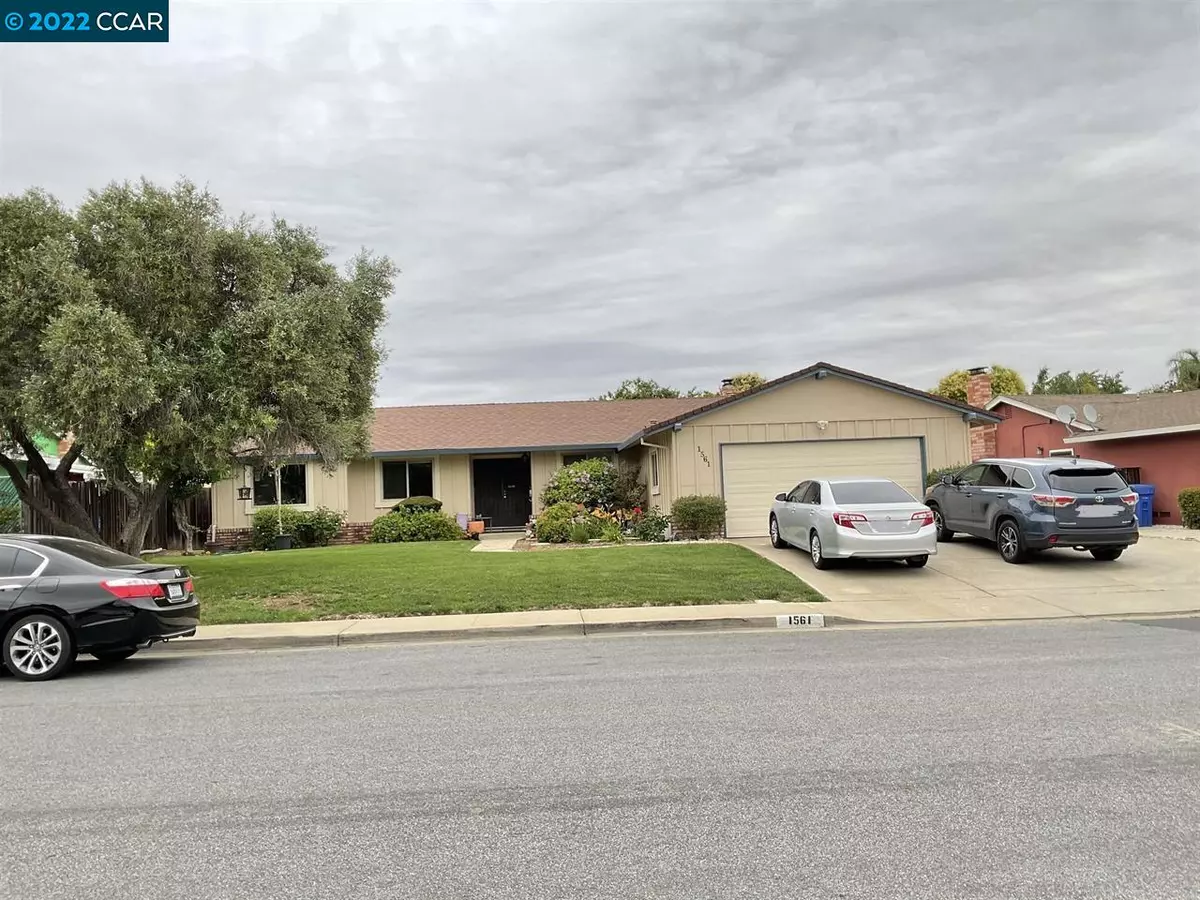$615,000
$638,997
3.8%For more information regarding the value of a property, please contact us for a free consultation.
1561 Greenridge Dr Pittsburg, CA 94565
4 Beds
2 Baths
1,844 SqFt
Key Details
Sold Price $615,000
Property Type Single Family Home
Sub Type Single Family Residence
Listing Status Sold
Purchase Type For Sale
Square Footage 1,844 sqft
Price per Sqft $333
Subdivision Highland Meadows
MLS Listing ID 40996268
Sold Date 07/21/22
Bedrooms 4
Full Baths 2
HOA Y/N No
Year Built 1973
Lot Size 7,500 Sqft
Acres 0.17
Property Description
Must see beauty in Highlands Meadows....Spacious open floor plan with many updates. Walk in thru large double doors into foyer and see the spacious living room which opens up to the family room that features a cozy brick fireplace for those cold winter nights. Kitchen has granite countertops, tile backsplash, and updated appliances, Whole house flooring has been upgraded to Paradigm Luxury Planks with neutral carpeting in bedrooms and living room. All new Siminton Dual Pane windows, new HVAC ductwork, new water heater, new garage door opener with WiFi camera and app. Front landscaping is beautiful with mature trees and flowers. Guest bathroom has been updated, all new bedroom closet doors and newly painted interior doors. Hallway and Bedrooms have Elfa Custom Shelving. This home has it all and it's ready to be yours. Backyard has nice patio covering, mature trees, large side yard with 3-year-old fencing throughout. This one is a must see and won't last.
Location
State CA
County Contra Costa
Area Pittsburg
Rooms
Basement Crawl Space
Interior
Interior Features Formal Dining Room, Kitchen/Family Combo, Breakfast Bar, Stone Counters, Pantry
Heating Forced Air
Cooling Ceiling Fan(s), Central Air
Flooring Laminate, Carpet
Fireplaces Number 1
Fireplaces Type Family Room
Fireplace Yes
Appliance Dishwasher, Electric Range, Disposal, Oven
Laundry In Garage
Exterior
Exterior Feature Back Yard, Front Yard, Side Yard, Sprinklers Automatic
Garage Spaces 2.0
Pool None
Private Pool false
Building
Lot Description Regular
Story 1
Sewer Public Sewer
Water Public
Architectural Style Ranch
Level or Stories One Story
New Construction Yes
Schools
School District Pittsburg (925) 473-4000
Others
Tax ID 088361006
Read Less
Want to know what your home might be worth? Contact us for a FREE valuation!

Our team is ready to help you sell your home for the highest possible price ASAP

© 2024 BEAR, CCAR, bridgeMLS. This information is deemed reliable but not verified or guaranteed. This information is being provided by the Bay East MLS or Contra Costa MLS or bridgeMLS. The listings presented here may or may not be listed by the Broker/Agent operating this website.
Bought with QuyenPhan


