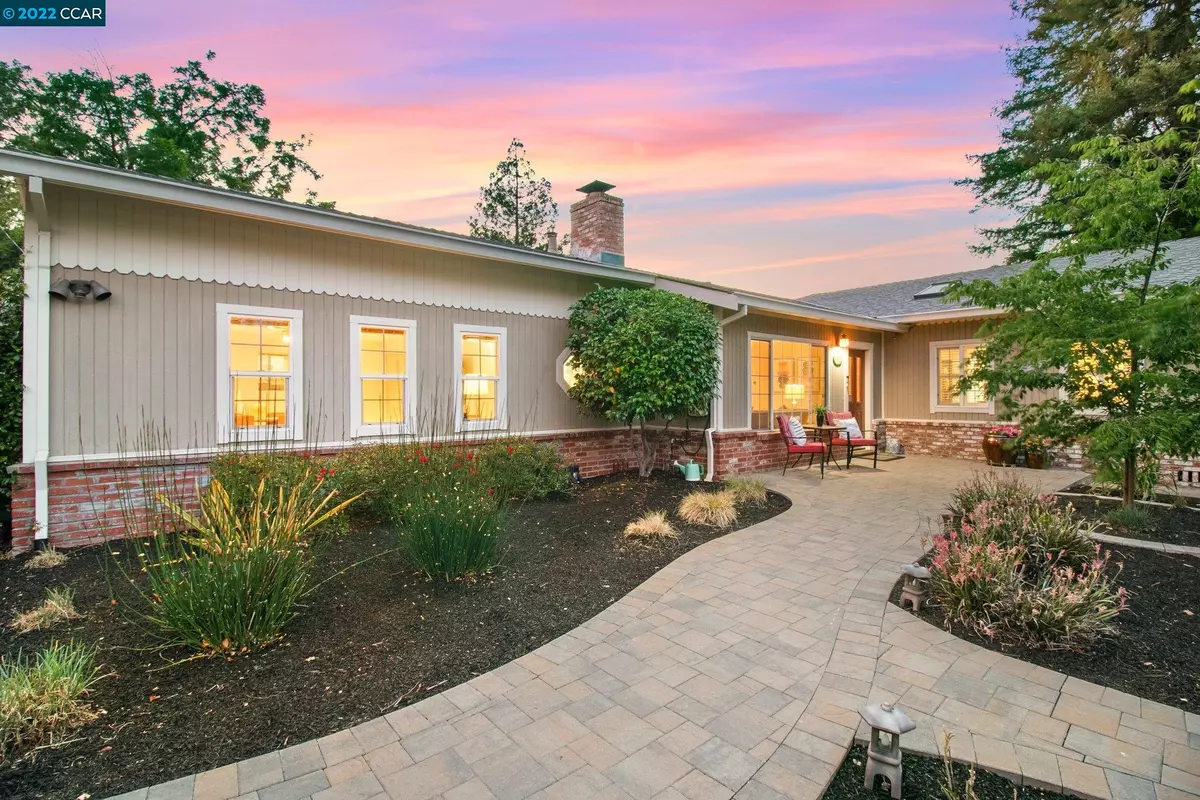$1,250,000
$1,250,000
For more information regarding the value of a property, please contact us for a free consultation.
42 Mayo Ln Walnut Creek, CA 94597
3 Beds
3 Baths
2,124 SqFt
Key Details
Sold Price $1,250,000
Property Type Single Family Home
Sub Type Single Family Residence
Listing Status Sold
Purchase Type For Sale
Square Footage 2,124 sqft
Price per Sqft $588
Subdivision Larkey Area
MLS Listing ID 40996934
Sold Date 07/21/22
Bedrooms 3
Full Baths 3
HOA Y/N No
Year Built 1961
Lot Size 0.260 Acres
Acres 0.26
Property Description
Beautiful ranch style home on a quiet lane enjoys a gorgeous landscaped courtyard in the desirable Larkey area.The inviting living room features an expansive front window, tons of natural light, a brick fireplace, recessed lighting, open flow to the dining area & kitchen, & gleaming hardwood flooring throughout.The contemporary kitchen offers sleek granite countertops, gas range/oven, wood plank ceilings, tile backsplash, skylight & backyard access.The spacious family room/flex room offers tons of space for relaxing or activities.An impressive primary suite enjoys a seating area/office nook entry room leading to the spacious bedroom featuring a skylight, recessed lighting & a spa-like ensuite bath with a custom curbless walk in shower. Find 2 additional bedrooms, 1 with an ensuite bath & a 2nd hall bath. An entertainer's backyard enjoys a covered pergola, patio, artificial turf & a storage shed. Minutes to Larkey Park & community pool, shopping, dining & K-12 schools.
Location
State CA
County Contra Costa
Area Walnut Creek
Rooms
Basement Crawl Space
Interior
Interior Features Dining Area, Family Room, Stone Counters, Eat-in Kitchen
Heating Forced Air
Cooling Central Air
Flooring Hardwood Flrs Throughout
Fireplaces Number 1
Fireplaces Type Living Room
Fireplace Yes
Window Features Skylight(s)
Appliance Dishwasher, Disposal, Gas Range, Microwave, Gas Water Heater
Laundry Laundry Room
Exterior
Exterior Feature Back Yard, Front Yard, Garden/Play
Garage Spaces 2.0
Pool None
View Y/N false
View None
Handicap Access None
Private Pool false
Building
Lot Description Regular
Story 1
Foundation Slab
Sewer Public Sewer
Water Public
Architectural Style Contemporary
Level or Stories One Story
New Construction Yes
Schools
School District Mount Diablo (925) 682-8000
Others
Tax ID 171180045
Read Less
Want to know what your home might be worth? Contact us for a FREE valuation!

Our team is ready to help you sell your home for the highest possible price ASAP

© 2025 BEAR, CCAR, bridgeMLS. This information is deemed reliable but not verified or guaranteed. This information is being provided by the Bay East MLS or Contra Costa MLS or bridgeMLS. The listings presented here may or may not be listed by the Broker/Agent operating this website.
Bought with MoniqueYoung


