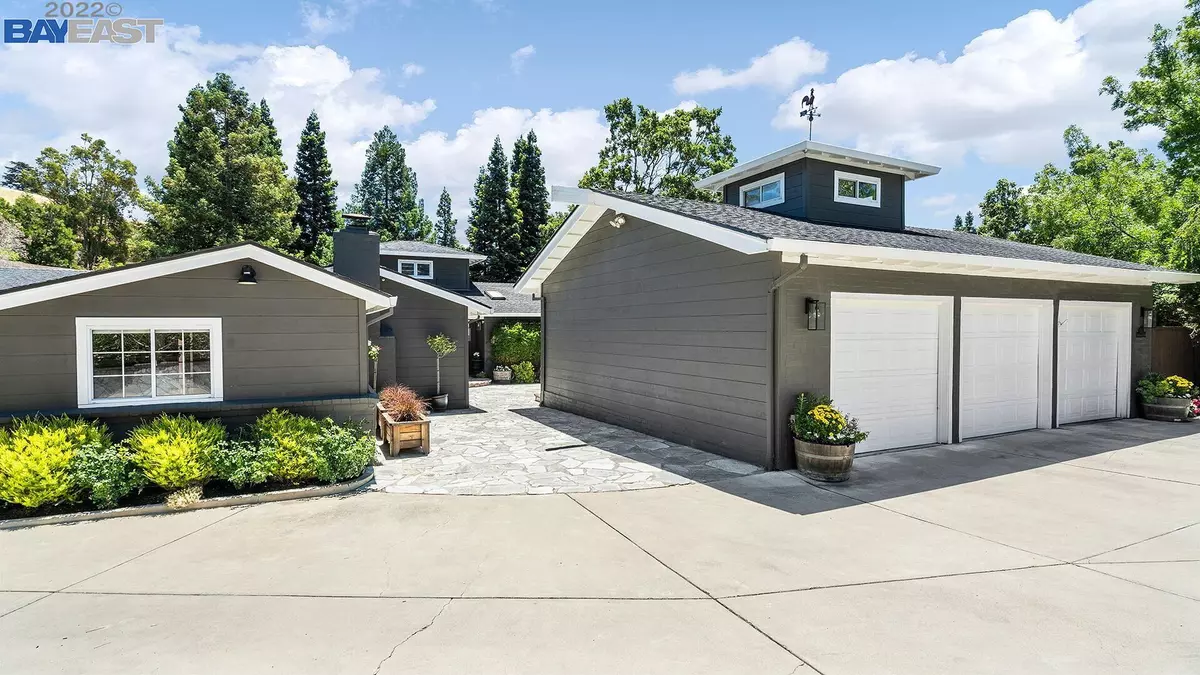$2,500,000
$2,495,000
0.2%For more information regarding the value of a property, please contact us for a free consultation.
70 Candleston Pl Alamo, CA 94507
4 Beds
2.5 Baths
2,632 SqFt
Key Details
Sold Price $2,500,000
Property Type Single Family Home
Sub Type Single Family Residence
Listing Status Sold
Purchase Type For Sale
Square Footage 2,632 sqft
Price per Sqft $949
Subdivision Stone Castle Est
MLS Listing ID 40997666
Sold Date 07/21/22
Bedrooms 4
Full Baths 2
Half Baths 1
HOA Fees $250/mo
HOA Y/N Yes
Year Built 1951
Lot Size 0.540 Acres
Acres 0.54
Property Description
Updated for today's modern life, this Westside Alamo home has indoor/outdoor flow for entertaining and play! A grand living/dining room overlooking a lush green backyard. Chef's kitchen w/breakfast bar, 8-burner Viking gas range & stainless appliances. Family room opens to sunny patio, outdoor kitchen w/built-in grill, spacious lawn, sports court, & separate 300-sqft studio. Another sunny lounging area with Pebble Tec pool & waterfall, flanked by lush landscaping for privacy. Two bedrooms, full bathroom & laundry room at one end of the home, then a third bedroom, (used as a home office), and powder room. Primary bedroom with fireplace, walk-in closets and a luxury bathroom (radiant floors, a soaking tub, and rainfall shower), opening onto the pool area. Magical! A 3-car garage, multi-car driveway, and RV gate access. In Stonecastle Estates' gated community, close to top-rated schools, downtown Alamo, Walnut Creek, freeway access, shopping, dining, trails, and more!
Location
State CA
County Contra Costa
Area Alamo
Rooms
Basement Crawl Space
Interior
Interior Features Dining Area, Family Room, Kitchen/Family Combo, Breakfast Bar, Pantry, Updated Kitchen
Heating Forced Air
Cooling Ceiling Fan(s), Central Air
Flooring Tile, Vinyl
Fireplaces Number 2
Fireplaces Type Gas, Wood Burning
Fireplace Yes
Window Features Double Pane Windows, Window Coverings
Appliance Dishwasher, Double Oven, Disposal, Gas Range, Microwave, Refrigerator, Gas Water Heater
Laundry Laundry Room
Exterior
Garage Spaces 3.0
Pool In Ground, Outdoor Pool
View Y/N true
View Hills
Private Pool true
Building
Lot Description Level, Premium Lot
Story 1
Sewer Public Sewer
Water Public
Architectural Style Traditional
Level or Stories One Story
New Construction Yes
Others
Tax ID 187100003
Read Less
Want to know what your home might be worth? Contact us for a FREE valuation!

Our team is ready to help you sell your home for the highest possible price ASAP

© 2025 BEAR, CCAR, bridgeMLS. This information is deemed reliable but not verified or guaranteed. This information is being provided by the Bay East MLS or Contra Costa MLS or bridgeMLS. The listings presented here may or may not be listed by the Broker/Agent operating this website.
Bought with CatherineMyers


