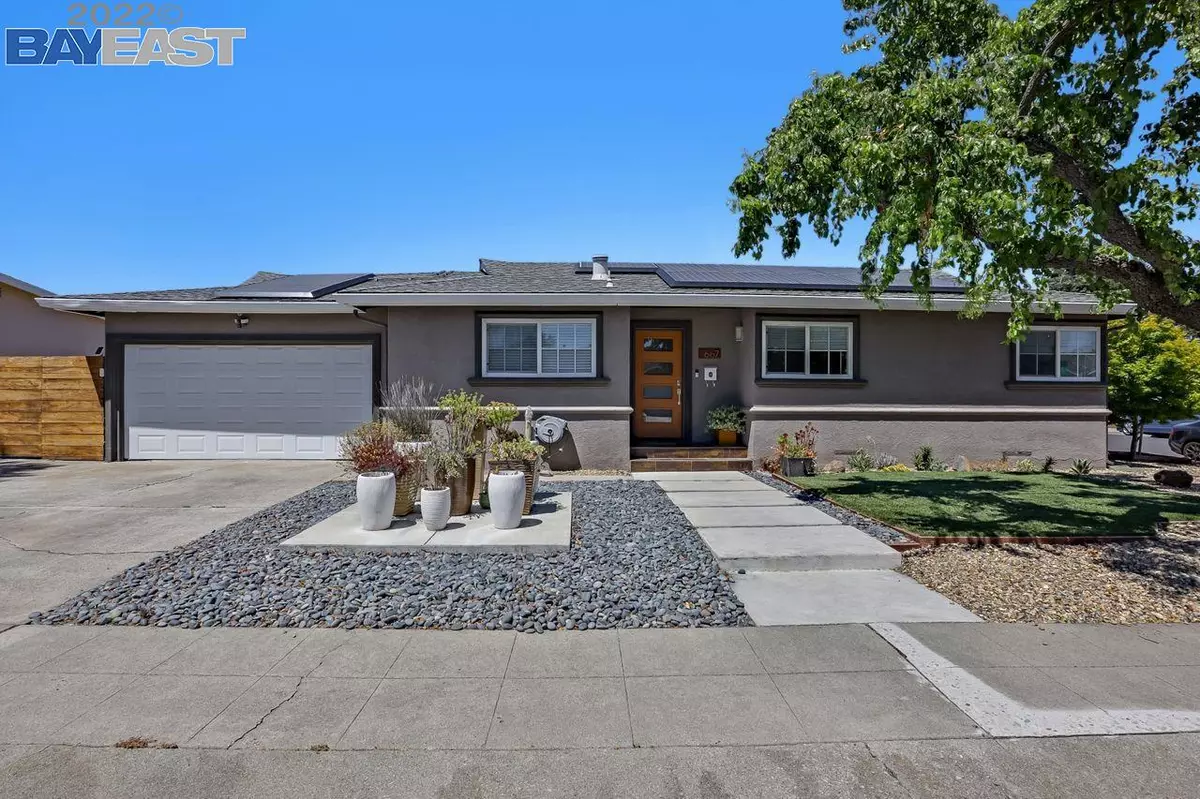$1,305,000
$1,299,888
0.4%For more information regarding the value of a property, please contact us for a free consultation.
7667 Gardella Dr Dublin, CA 94568
4 Beds
2 Baths
1,620 SqFt
Key Details
Sold Price $1,305,000
Property Type Single Family Home
Sub Type Single Family Residence
Listing Status Sold
Purchase Type For Sale
Square Footage 1,620 sqft
Price per Sqft $805
Subdivision Village
MLS Listing ID 40996578
Sold Date 07/19/22
Bedrooms 4
Full Baths 2
HOA Y/N No
Year Built 1960
Lot Size 7,560 Sqft
Acres 0.17
Property Description
This modern beauty features 4 bedrooms, 2 updated bathrooms, and a detached office for a possible 5th bedroom! The home is completely updated with fresh interior and exterior paint, recessed lighting and bamboo flooring through out, a beautiful open modern kitchen with quartz counter tops, stainless steel appliances and hood. The master suite offers a beautifully updated bathroom and a walk-in closet that would make any fashionista envious! Enjoy entertaining in the beautifully landscaped backyard featuring artificial turf, as well as new decking with plenty of patio shade to host dinner parties with friends and family. The home also features, low maintenance landscaping, a vegetable garden, new fences, newer AC, the nest climate control thermostat, an advanced security camera system, and owned solar! Over 150k in upgrades! This home has it all and within walking distance to top rated schools, dining, and shopping. Centrally located for an easy commute to SF or Silicon Valley
Location
State CA
County Alameda
Area Dublin
Rooms
Basement Crawl Space
Interior
Interior Features Office, Stone Counters, Updated Kitchen
Heating Forced Air
Cooling Central Air
Flooring Hardwood Flrs Throughout, Tile
Fireplaces Type None
Fireplace No
Appliance Dishwasher, Disposal, Free-Standing Range
Laundry In Garage
Exterior
Exterior Feature Backyard, Garden, Landscape Back, Landscape Front, Low Maintenance
Garage Spaces 2.0
Pool None, Solar Pool Owned
Utilities Available All Public Utilities
Total Parking Spaces 2
Private Pool false
Building
Story 1
Sewer Public Sewer
Architectural Style Ranch
Level or Stories One Story
New Construction Yes
Others
Tax ID 94117181
Read Less
Want to know what your home might be worth? Contact us for a FREE valuation!

Our team is ready to help you sell your home for the highest possible price ASAP

© 2024 BEAR, CCAR, bridgeMLS. This information is deemed reliable but not verified or guaranteed. This information is being provided by the Bay East MLS or Contra Costa MLS or bridgeMLS. The listings presented here may or may not be listed by the Broker/Agent operating this website.
Bought with JosephChin


