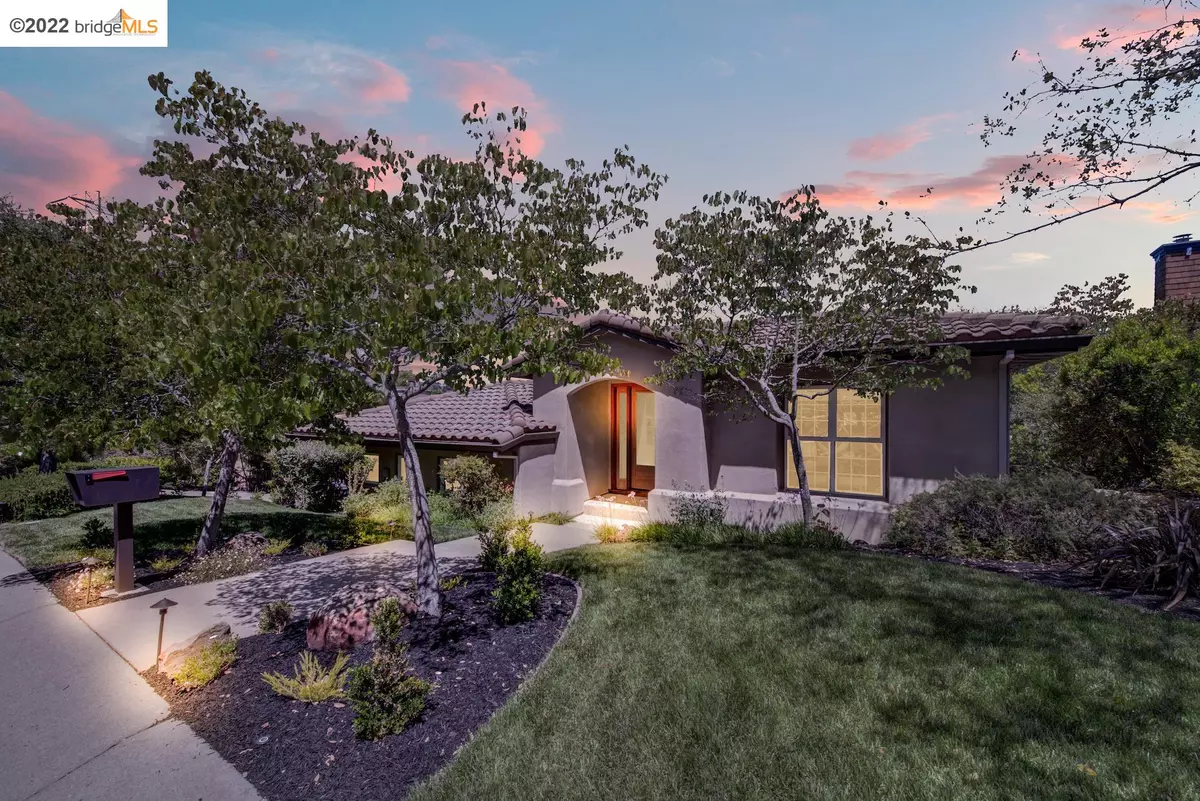$2,012,000
$1,949,000
3.2%For more information regarding the value of a property, please contact us for a free consultation.
77 Oak Road Orinda, CA 94563
4 Beds
3 Baths
2,480 SqFt
Key Details
Sold Price $2,012,000
Property Type Single Family Home
Sub Type Single Family Residence
Listing Status Sold
Purchase Type For Sale
Square Footage 2,480 sqft
Price per Sqft $811
Subdivision Castle Gate
MLS Listing ID 40996570
Sold Date 07/14/22
Bedrooms 4
Full Baths 3
HOA Y/N No
Year Built 2003
Lot Size 0.258 Acres
Acres 0.26
Property Description
Grand entry SUN DRENCHED home with “Walls of Windows” in the heart of Orinda – unobstructed protected VIEWS & high ceilings throughout! Smart floorplan which boasts a LEVEL IN ENTRY to a bedroom/full bathroom & a LEVEL IN ENTRY to main living space from garage (no steps for groceries, etc). Open concept home for entertaining, 4 spacious bedrooms, with a generously sized primary suite, spa bath + jetted tub. Excellent use of exterior space with private deck, large flat yard, and a "young" FRUIT TREE ORCHARD established in 2022 with lots of space to expand. Castle Gate neighborhood where homes rarely come on sale - flat walking/bike riding streets, school bus stop at corner....this home checks all the boxes!
Location
State CA
County Contra Costa
Area Orinda
Interior
Interior Features Au Pair, Dining Area, Family Room, Kitchen/Family Combo, Breakfast Bar, Counter - Solid Surface, Stone Counters, Eat-in Kitchen, Pantry, Central Vacuum, Sound System
Heating Forced Air
Cooling Central Air
Flooring Hardwood, Tile
Fireplaces Number 2
Fireplaces Type Electric, Family Room, Living Room
Fireplace Yes
Window Features Double Pane Windows, Screens, Window Coverings
Appliance Dishwasher, Disposal, Gas Range, Plumbed For Ice Maker, Microwave, Refrigerator, Dryer, Washer, Gas Water Heater
Laundry Dryer, Laundry Closet, Washer
Exterior
Exterior Feature Backyard, Back Yard, Front Yard, Sprinklers Back, Sprinklers Front, Terraced Down, Landscape Back, Landscape Front
Garage Spaces 2.0
Pool None
Utilities Available Irrigation Connected, All Public Utilities, Internet Available, Natural Gas Connected, Individual Electric Meter, Individual Gas Meter
View Y/N true
View Canyon, Hills, Panoramic
Private Pool false
Building
Lot Description Sloped Down, Front Yard, Landscape Back, Landscape Front
Story 2
Sewer Public Sewer
Architectural Style Contemporary
Level or Stories Two Story
New Construction Yes
Others
Tax ID 2730920416
Read Less
Want to know what your home might be worth? Contact us for a FREE valuation!

Our team is ready to help you sell your home for the highest possible price ASAP

© 2024 BEAR, CCAR, bridgeMLS. This information is deemed reliable but not verified or guaranteed. This information is being provided by the Bay East MLS or Contra Costa MLS or bridgeMLS. The listings presented here may or may not be listed by the Broker/Agent operating this website.
Bought with KimMcatee



