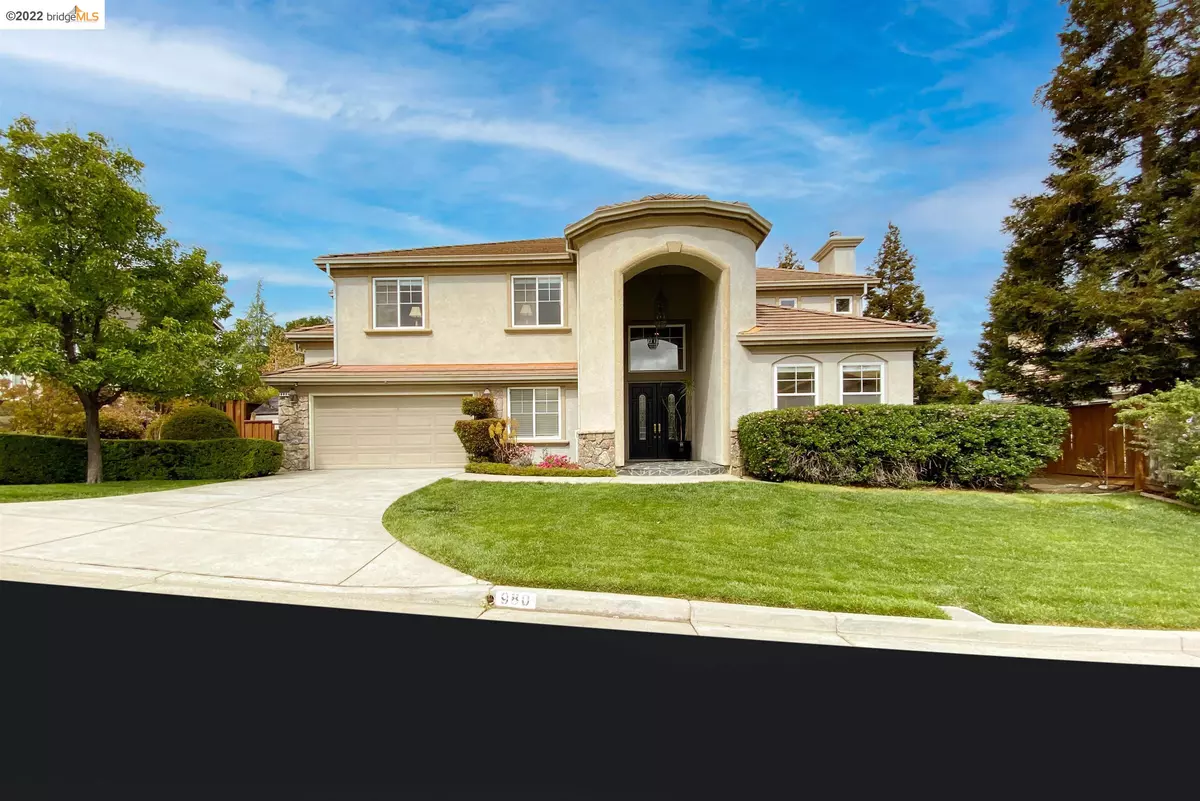$1,479,000
$1,499,000
1.3%For more information regarding the value of a property, please contact us for a free consultation.
980 Autumn Oak Cir Concord, CA 94521
5 Beds
3.5 Baths
3,447 SqFt
Key Details
Sold Price $1,479,000
Property Type Single Family Home
Sub Type Single Family Residence
Listing Status Sold
Purchase Type For Sale
Square Footage 3,447 sqft
Price per Sqft $429
Subdivision Crystyl Ranch
MLS Listing ID 40991584
Sold Date 07/12/22
Bedrooms 5
Full Baths 3
Half Baths 1
HOA Fees $89/mo
HOA Y/N Yes
Year Built 2000
Lot Size 8,146 Sqft
Acres 0.19
Property Description
Stunning Crystyl Ranch Model Home. Beautiful and functional floor plan with upgrades including tile and hardwood flooring, custom window coverings, custom interior paint and more. High ceiling in the living room. Spacious kitchen features huge island with additional sink, granite countertops, family dining area, and walk-in pantry. Family room next to kitchen with sliding glass door to backyard. Beautiful fireplace in the family room. One junior master suite, one bedroom, laundry room, formal dining room, and 1.5 bathrooms downstairs. Primary master suite upstairs with picturesque windows, high ceiling, a large private bath with two vanities, two walk-in closets, tub and stall shower. Two additional bedrooms and hallway bathroom. Two-car garage with ceiling racks. HOA of $89/mo includes clubhouse, greenbelt, playground, pool, tennis courts, BBQ area and picnic areas. This home is next to trails, public transportation, the Concord Pavilion, and top-rated schools.
Location
State CA
County Contra Costa
Area Concord
Interior
Interior Features Kitchen Island
Heating Zoned, Natural Gas
Cooling Zoned
Flooring Tile, Carpet, Wood
Fireplaces Number 2
Fireplaces Type Family Room, Living Room
Fireplace Yes
Appliance Double Oven, Disposal, Gas Range, Refrigerator, Gas Water Heater
Laundry Laundry Room
Exterior
Exterior Feature Back Yard, Front Yard, Side Yard, Sprinklers Automatic
Garage Spaces 2.0
Pool None
Private Pool false
Building
Lot Description Close to Clubhouse, Level, Regular
Story 2
Sewer Public Sewer
Water Public
Architectural Style Contemporary
Level or Stories Two Story
New Construction Yes
Others
Tax ID 121400032
Read Less
Want to know what your home might be worth? Contact us for a FREE valuation!

Our team is ready to help you sell your home for the highest possible price ASAP

© 2024 BEAR, CCAR, bridgeMLS. This information is deemed reliable but not verified or guaranteed. This information is being provided by the Bay East MLS or Contra Costa MLS or bridgeMLS. The listings presented here may or may not be listed by the Broker/Agent operating this website.
Bought with ShawnYoung


