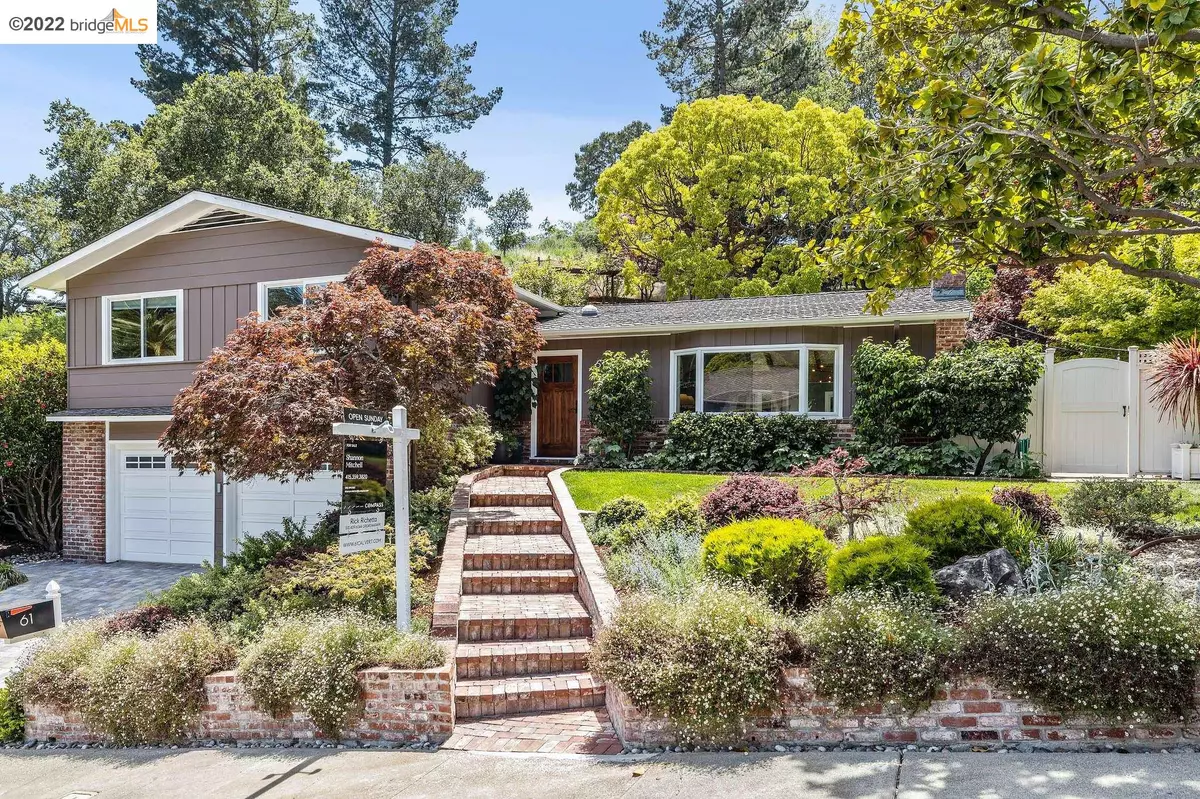$3,025,000
$2,695,000
12.2%For more information regarding the value of a property, please contact us for a free consultation.
61 Calvert Ct Piedmont, CA 94611
4 Beds
3 Baths
2,573 SqFt
Key Details
Sold Price $3,025,000
Property Type Single Family Home
Sub Type Single Family Residence
Listing Status Sold
Purchase Type For Sale
Square Footage 2,573 sqft
Price per Sqft $1,175
Subdivision Piedmont
MLS Listing ID 40994268
Sold Date 07/05/22
Bedrooms 4
Full Baths 3
HOA Y/N No
Year Built 1955
Lot Size 0.366 Acres
Acres 0.37
Property Description
Contemporary Serenity in Piedmont | This secluded, idyllic wonderland unleashes its magic on over 1/3 acre of wooded gardens, pastoral outlooks, enchanting entertaining areas, peaceful waterfalls & a joyful kids playground. Nestled in gentle surroundings, this home offers the perfect juxtaposition of modernity in an all natural setting. The indoors are easily connected to the outdoors w level access to a serene patio w/ hot tub & shade trees. Meandering through the garden is a calming exercise in meditative movement as the carefully cultivated plantings cast shadows & light at every turn. Inside the home is a fresh, contemporary space w open floor plan, vaulted ceilings, skylights & tons of windows framing the greenery of the gardens. The kitchen is the heart of the home with honed marble, shaker cabinetry & chef's appliances. 4BR/3BA plus a media room, storage room, quaint detached office & 2-car garage. Close to farmer's market, freeways, transit, parks & top schools.
Location
State CA
County Alameda
Area Piedmont Zip Code 94611
Interior
Interior Features Media, Breakfast Bar, Stone Counters, Eat-in Kitchen, Pantry, Updated Kitchen, Solar Tube(s)
Heating Forced Air, Natural Gas
Cooling None
Flooring Wood
Fireplaces Number 1
Fireplaces Type Gas, Living Room
Fireplace Yes
Window Features Skylight(s)
Appliance Dishwasher, Disposal, Gas Range, Microwave, Refrigerator, Dryer, Washer, Gas Water Heater
Laundry Dryer, In Garage, Washer, Electric
Exterior
Exterior Feature Lighting, Garden, Back Yard, Front Yard, Garden/Play, Sprinklers Automatic, Terraced Up, Landscape Back, Landscape Front, Private Entrance, Yard Space
Garage Spaces 2.0
View Y/N true
View Hills
Total Parking Spaces 4
Private Pool false
Building
Lot Description Secluded, Front Yard, Landscape Back, Landscape Front
Story 2
Foundation Concrete Perimeter, Slab
Sewer Public Sewer
Water Public
Architectural Style Contemporary, Ranch
Level or Stories Two Story
New Construction Yes
Others
Tax ID 51470912
Read Less
Want to know what your home might be worth? Contact us for a FREE valuation!

Our team is ready to help you sell your home for the highest possible price ASAP

© 2025 BEAR, CCAR, bridgeMLS. This information is deemed reliable but not verified or guaranteed. This information is being provided by the Bay East MLS or Contra Costa MLS or bridgeMLS. The listings presented here may or may not be listed by the Broker/Agent operating this website.
Bought with AndrewHunting


