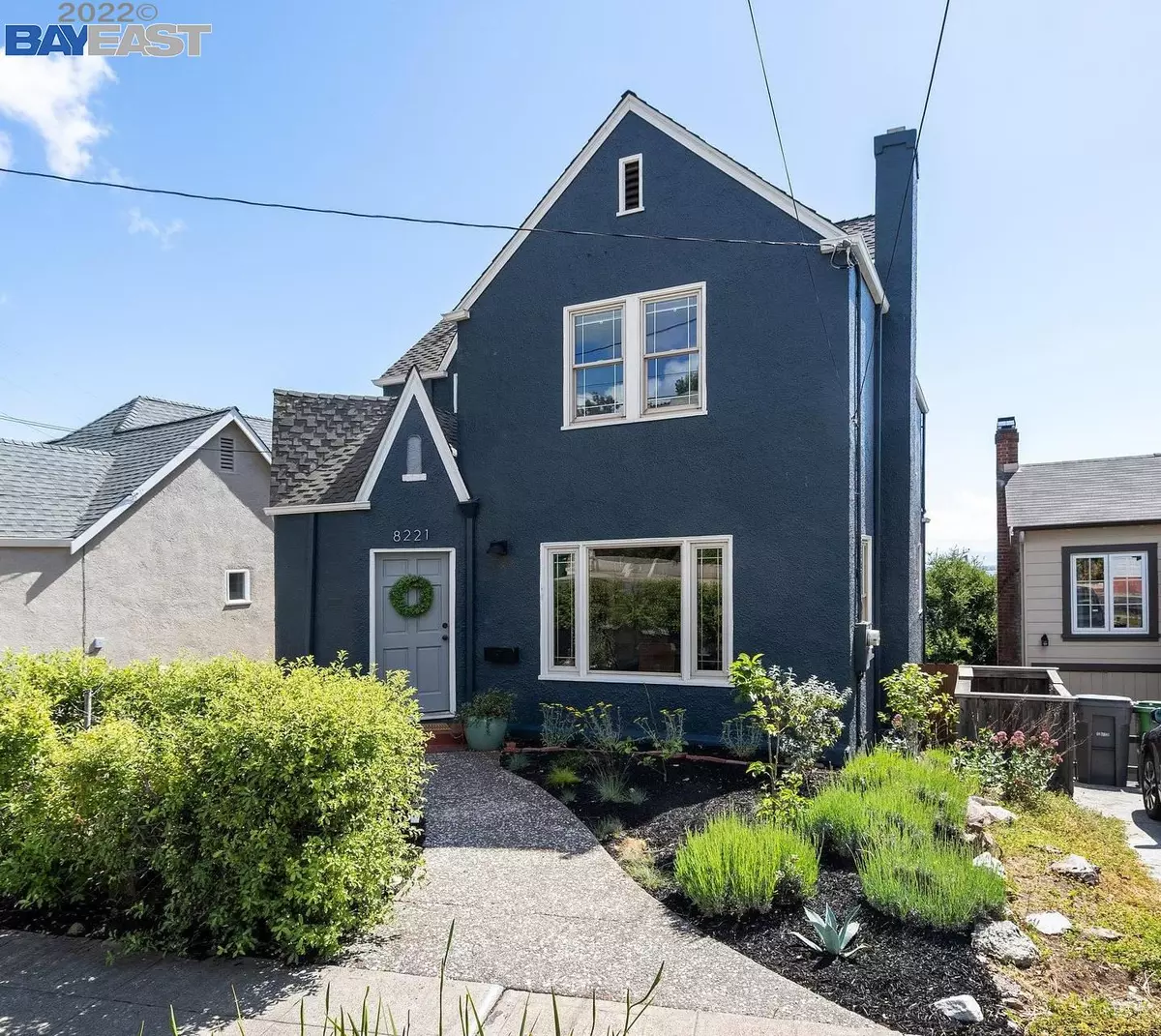$915,000
$899,000
1.8%For more information regarding the value of a property, please contact us for a free consultation.
8221 Outlook Ave Oakland, CA 94605
3 Beds
2 Baths
2,070 SqFt
Key Details
Sold Price $915,000
Property Type Single Family Home
Sub Type Single Family Residence
Listing Status Sold
Purchase Type For Sale
Square Footage 2,070 sqft
Price per Sqft $442
Subdivision King Estates
MLS Listing ID 40993004
Sold Date 07/05/22
Bedrooms 3
Full Baths 1
Half Baths 2
HOA Y/N No
Year Built 1929
Lot Size 3,800 Sqft
Acres 0.09
Property Description
VIEWS VIEWS VIEWS from this spacious 3+ bedroom 1929 Tudor in Kings Estates. Watch Oakland A's fireworks from your own deck! Original hardwood floors and beautiful vertical grain fir floors in the kitchen. Coved ceilings throughout, updated kitchen, stainless appliances and breakfast nook. Updated bathrooms with period-correct tiles/fixtures. A deck off the dining room provides for a seamless indoor-outdoor living experience. 3 spacious bedrooms upstairs with large closets and additional room in the finished basement make this home feel and function like a 4 bedroom house. Mechanical features include central high-efficient heating, seismic retrofitting, and a compliant sewer lateral! Outside, a terraced back yard with a mature Meyer lemon tree, raised vegetable beds, and two young apple trees in the front yard are the start of your edible garden. Near Oakland Zoo, San Leandro shopping, 580 freeway, and a short walking distance to Kings Estates Open Space Park.
Location
State CA
County Alameda
Area Oakland Zip Code 94605
Rooms
Basement Partial
Interior
Interior Features Formal Dining Room, Breakfast Nook, Stone Counters, Updated Kitchen
Heating Forced Air, Central
Cooling None
Flooring Hardwood, Vinyl, Carpet, Wood
Fireplaces Number 1
Fireplaces Type Decorative, Living Room
Fireplace Yes
Appliance Dishwasher, Disposal, Free-Standing Range, Refrigerator, Dryer, Washer, Gas Water Heater
Laundry Dryer, Laundry Room, Washer
Exterior
Exterior Feature Backyard, Front Yard, Terraced Down
Garage Spaces 1.0
Pool None
View Y/N true
View Bay, Downtown, City
Private Pool false
Building
Lot Description Sloped Down, Front Yard
Story 2
Foundation Concrete Perimeter, Earthquake Braced
Sewer Public Sewer
Water Public
Architectural Style Tudor
Level or Stories Two Story
New Construction Yes
Others
Tax ID 43A464736
Read Less
Want to know what your home might be worth? Contact us for a FREE valuation!

Our team is ready to help you sell your home for the highest possible price ASAP

© 2024 BEAR, CCAR, bridgeMLS. This information is deemed reliable but not verified or guaranteed. This information is being provided by the Bay East MLS or Contra Costa MLS or bridgeMLS. The listings presented here may or may not be listed by the Broker/Agent operating this website.
Bought with HakeemLove



