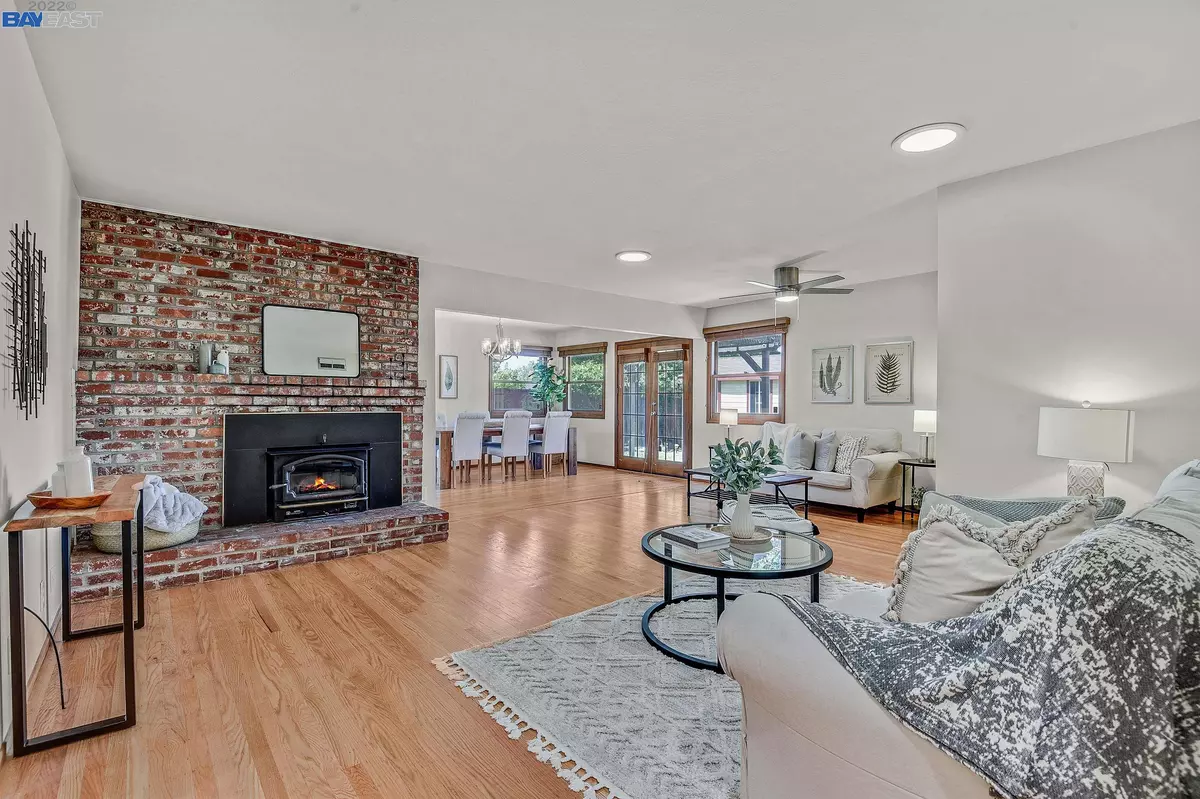$1,020,000
$918,000
11.1%For more information regarding the value of a property, please contact us for a free consultation.
30713 Prestwick Ave Hayward, CA 94544
3 Beds
2 Baths
1,434 SqFt
Key Details
Sold Price $1,020,000
Property Type Single Family Home
Sub Type Single Family Residence
Listing Status Sold
Purchase Type For Sale
Square Footage 1,434 sqft
Price per Sqft $711
Subdivision Fairway
MLS Listing ID 40993639
Sold Date 07/01/22
Bedrooms 3
Full Baths 2
HOA Y/N No
Year Built 1955
Lot Size 6,552 Sqft
Acres 0.15
Property Description
Your "Home Sweet Home" awaits you in Hayward's highly sought after Fairway Park neighborhood. This spacious 3BD/2BA 1950's ranch home has been meticulously loved and maintained with beautiful oak flooring and wood finishes. Entertain in your spacious great room with French doors that open to a backyard retreat that would delight the suburban gardener. Sip your morning coffee or smoothie from your eat-in galley kitchen while enjoying the sunrise and tranquil view of the Hayward hillside. Working from home? If you have to commute, you're close to highways, bridges, public transit, and the new bike lane along Mission Blvd. Seller updated the things you can't see: NEW sewer lateral and updated drainage system, NEW electrical panel and updated outlets and lighting, NEWER (2020) furnace/water heater, NEW fireplace insert, and more! 12-month American Home Shield home warranty included! This home is ready for you to move in. Make it yours today!
Location
State CA
County Alameda
Area Hayward
Rooms
Other Rooms Shed(s)
Basement Crawl Space
Interior
Interior Features No Additional Rooms, Laminate Counters, Eat-in Kitchen
Heating Forced Air
Cooling Ceiling Fan(s)
Flooring Hardwood, Laminate, Linoleum
Fireplaces Number 1
Fireplaces Type Brick, Wood Burning, Wood Stove Insert
Fireplace Yes
Window Features Window Coverings
Appliance Dishwasher, Electric Range, Disposal, Range, Refrigerator, Self Cleaning Oven, Dryer, Washer, Gas Water Heater
Laundry 220 Volt Outlet, Dryer, In Garage, Washer, Sink
Exterior
Exterior Feature Back Yard, Front Yard, Sprinklers Automatic, Sprinklers Front, Sprinklers Side, Storage
Garage Spaces 2.0
Pool None
Utilities Available All Public Utilities
Private Pool false
Building
Lot Description Corner Lot, Front Yard, Paved
Story 1
Sewer Public Sewer
Water Public
Architectural Style Ranch
Level or Stories One Story
New Construction Yes
Others
Tax ID 78G27224
Read Less
Want to know what your home might be worth? Contact us for a FREE valuation!

Our team is ready to help you sell your home for the highest possible price ASAP

© 2024 BEAR, CCAR, bridgeMLS. This information is deemed reliable but not verified or guaranteed. This information is being provided by the Bay East MLS or Contra Costa MLS or bridgeMLS. The listings presented here may or may not be listed by the Broker/Agent operating this website.
Bought with VyasNath


