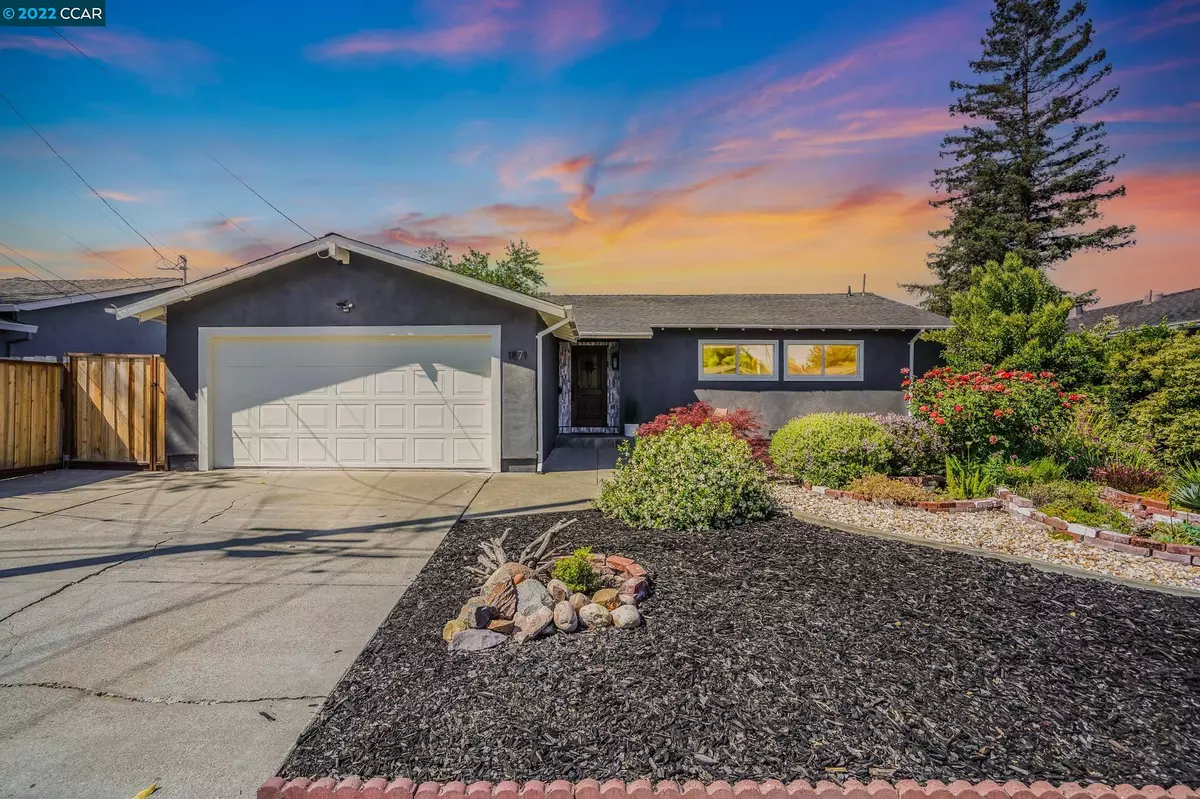$1,020,000
$998,000
2.2%For more information regarding the value of a property, please contact us for a free consultation.
1871 Larkspur Ct Concord, CA 94519
3 Beds
2 Baths
1,582 SqFt
Key Details
Sold Price $1,020,000
Property Type Single Family Home
Sub Type Single Family Residence
Listing Status Sold
Purchase Type For Sale
Square Footage 1,582 sqft
Price per Sqft $644
Subdivision Dana Estates
MLS Listing ID 40994869
Sold Date 06/30/22
Bedrooms 3
Full Baths 2
HOA Y/N No
Year Built 1964
Lot Size 7,150 Sqft
Acres 0.16
Property Description
Welcome to 1871 Larkspur Ct, a Scandinavian inspired home in Dana Estates. With a new open floor plan and backyard oasis, this contemporary masterpiece was designed for indoor-outdoor living. Taken down to the studs in 2018, this home was rebuilt with custom features & high-end upgrades throughout to completely modernize it. Gourmet kitchen features sleek concrete counter tops, custom cabinetry, huge island, SS appliances and herringbone patterned backsplash. Unique Venetian Plaster finish on the accent wall in living room and the fireplace in the dining room. Sophisticated baths are highlighted by custom faucets, tiling, & vessel sinks. Primary bedroom ensuite has walk-in closets with built-ins. Private backyard with pool & spa, BBQ area, brick oven/smoker, turfed play area with climbing wall, garden area & more. Mudroom/laundry room was built into the garage for added convenience & functionality. Great location near downtown Concord, schools, parks, freeways, BART. Don't miss this!
Location
State CA
County Contra Costa
Area Concord
Rooms
Basement Crawl Space
Interior
Interior Features Dining Area, Family Room, Counter - Solid Surface, Eat-in Kitchen, Kitchen Island, Updated Kitchen
Heating Forced Air
Cooling Ceiling Fan(s), Central Air
Flooring Hardwood Flrs Throughout, Tile
Fireplaces Number 1
Fireplaces Type Dining Room
Fireplace Yes
Window Features Window Coverings
Appliance Dishwasher, Disposal, Gas Range, Plumbed For Ice Maker, Microwave, Free-Standing Range, Refrigerator, Self Cleaning Oven, Dryer, Washer, Gas Water Heater
Laundry Dryer, Laundry Room, Washer, Cabinets
Exterior
Exterior Feature Backyard, Garden, Back Yard, Front Yard, Side Yard, Low Maintenance
Garage Spaces 2.0
Pool In Ground, Spa, Outdoor Pool
Utilities Available All Public Utilities
Total Parking Spaces 4
Private Pool true
Building
Lot Description Court, Level, Regular, Curb(s), Front Yard
Story 1
Sewer Public Sewer
Water Public
Architectural Style Ranch, Mid Century Modern, Modern/High Tech
Level or Stories One Story
New Construction Yes
Others
Tax ID 114563028
Read Less
Want to know what your home might be worth? Contact us for a FREE valuation!

Our team is ready to help you sell your home for the highest possible price ASAP

© 2024 BEAR, CCAR, bridgeMLS. This information is deemed reliable but not verified or guaranteed. This information is being provided by the Bay East MLS or Contra Costa MLS or bridgeMLS. The listings presented here may or may not be listed by the Broker/Agent operating this website.
Bought with NinvaBitmansour


