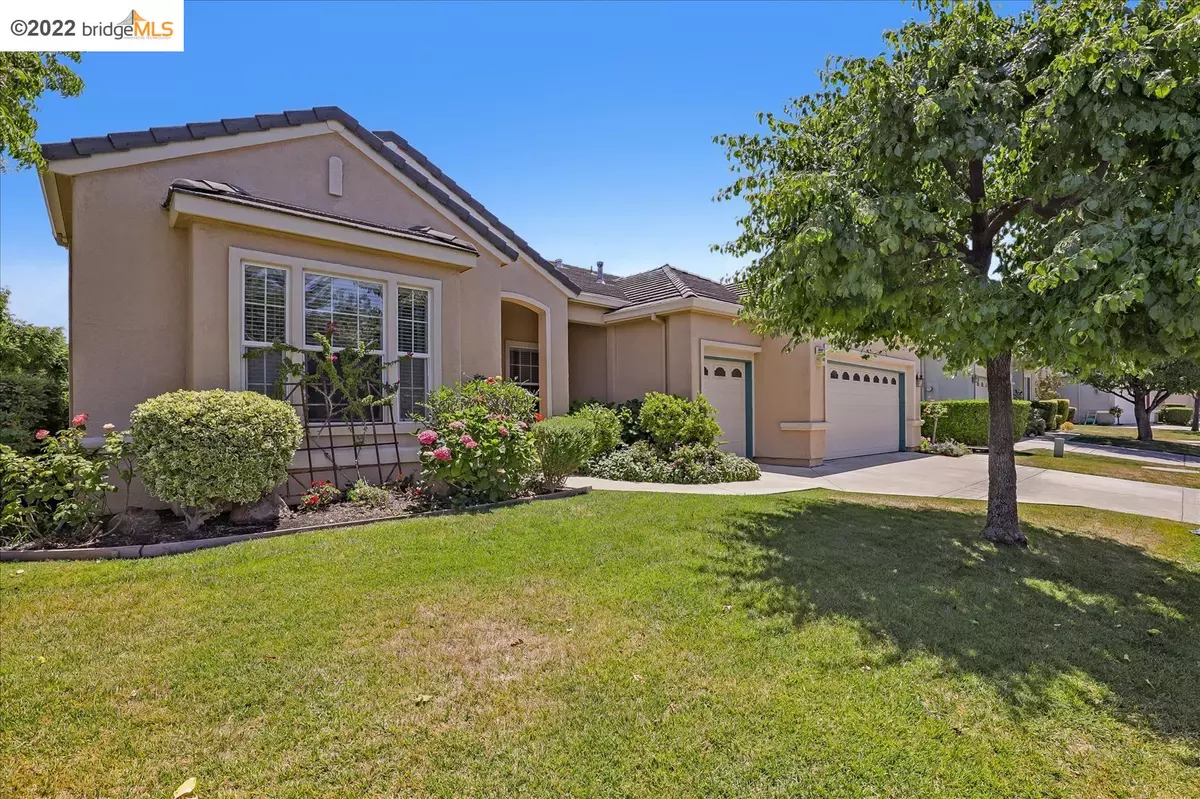$750,000
$749,000
0.1%For more information regarding the value of a property, please contact us for a free consultation.
1900 Cellini Ter Brentwood, CA 94513
2 Beds
2.5 Baths
2,156 SqFt
Key Details
Sold Price $750,000
Property Type Single Family Home
Sub Type Single Family Residence
Listing Status Sold
Purchase Type For Sale
Square Footage 2,156 sqft
Price per Sqft $347
Subdivision Summerset 3
MLS Listing ID 40995553
Sold Date 07/01/22
Bedrooms 2
Full Baths 2
Half Baths 1
HOA Fees $145/mo
HOA Y/N Yes
Year Built 2000
Lot Size 6,650 Sqft
Acres 0.15
Property Description
This is your chance to enjoy peaceful living in the exclusive and gated golf community of Summerset III. The new owners of this property will appreciate a spacious and light-filled layout along with access to a host of renowned facilities. Inside are 2 bedrooms and 2.5 bathrooms plus an office. New paint and carpet have been recently added throughout. The living spaces are generous and open concept including the kitchen, which has sweeping countertops and plenty of cabinets. Also included are ceiling fans, a laundry room with a sink, and more. Extending the layout to the outdoors is a covered patio overlooking the backyard with privacy fencing. You can enjoy a 2 car garage w/ golf cart parking, and also have the benefit of a corner lot. Residents of Summerset III relish access to a community clubhouse, pool, bocce courts, a fitness center, walking trails, and parks. There is shopping, restaurants, a hospital and a freeway nearby. Virtually staged. Open House 6/5 Sun 1-3pm.
Location
State CA
County Contra Costa
Area Brentwood
Interior
Interior Features Office, Breakfast Bar, Tile Counters, Eat-in Kitchen, Kitchen Island
Heating Forced Air
Cooling Ceiling Fan(s), Central Air
Flooring Hardwood, Tile, Carpet
Fireplaces Number 1
Fireplaces Type Family Room
Fireplace Yes
Appliance Dishwasher, Disposal, Gas Range, Plumbed For Ice Maker, Microwave, Refrigerator, Dryer, Washer
Laundry Dryer, Laundry Room, Cabinets, Sink
Exterior
Exterior Feature Back Yard, Front Yard, Sprinklers Automatic
Garage Spaces 2.0
Pool None, Community
Total Parking Spaces 2
Private Pool false
Building
Lot Description Corner Lot, Level
Story 1
Sewer Public Sewer
Water Public
Architectural Style Contemporary
Level or Stories One Story
New Construction Yes
Others
Tax ID 010580034
Read Less
Want to know what your home might be worth? Contact us for a FREE valuation!

Our team is ready to help you sell your home for the highest possible price ASAP

© 2024 BEAR, CCAR, bridgeMLS. This information is deemed reliable but not verified or guaranteed. This information is being provided by the Bay East MLS or Contra Costa MLS or bridgeMLS. The listings presented here may or may not be listed by the Broker/Agent operating this website.
Bought with LaurieWexner


