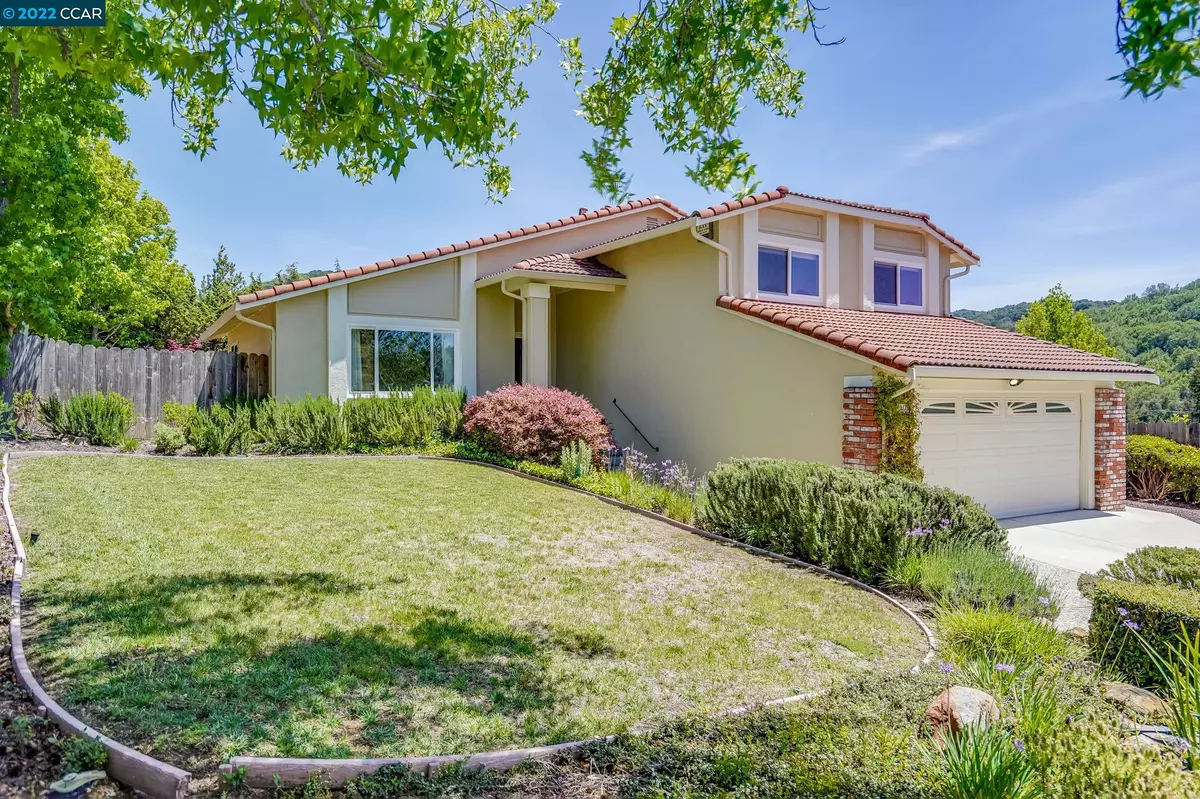$1,120,000
$999,000
12.1%For more information regarding the value of a property, please contact us for a free consultation.
5917 Kipling Drive Richmond, CA 94803
4 Beds
3 Baths
2,298 SqFt
Key Details
Sold Price $1,120,000
Property Type Single Family Home
Sub Type Single Family Residence
Listing Status Sold
Purchase Type For Sale
Square Footage 2,298 sqft
Price per Sqft $487
Subdivision Greenbriar
MLS Listing ID 40991848
Sold Date 06/27/22
Bedrooms 4
Full Baths 3
HOA Y/N No
Year Built 1984
Lot Size 10,800 Sqft
Acres 0.25
Property Description
OFFERS (if any) DUE THURSDAY MAY 26th by 2pm Welcome to this impeccable 4 bedroom/3 bath home nestled in the hills of Greenbriar in Richmond. This split-level home located on a large 10,000+ SF foot lot is move-in ready. Entry level features handsome vinyl plank flooring and a carpeted open living room with soaring cathedral ceilings, formal dining room, gorgeous chef's kitchen (renovated in 2021) w/breakfast area, stunning views and backyard and deck access. Lower level features a bedroom or office, full bath, den with cozy fireplace and bar area, sliding door to patio, entry to the garage, laundry room. Upper level features the huge primary bedroom with fireplace, large walk in closet w/laundry chute, en suite with double sinks, shower & deck w/stunning views. Two more bedrooms, full renovated bath w/shower/tub. Ample storage space. Two Car garage plus side yard access. Too many upgrades to mention! Steps from Olinda Elementary. Get ready for your new life in your dream house!
Location
State CA
County Contra Costa
Area Richmond - El Sobrante
Interior
Interior Features Den, Family Room, Formal Dining Room, Office, Breakfast Nook, Stone Counters, Eat-in Kitchen, Pantry, Updated Kitchen
Heating Forced Air
Cooling Central Air
Flooring Vinyl, Carpet
Fireplaces Number 2
Fireplaces Type Den, Insert
Fireplace Yes
Appliance Dishwasher, Electric Range, Disposal, Microwave, Oven, Refrigerator, Dryer, Washer, Gas Water Heater
Laundry Dryer, Laundry Room, Washer, Cabinets, Laundry Chute
Exterior
Exterior Feature Backyard, Garden, Back Yard, Front Yard, Sprinklers Automatic, Sprinklers Back, Sprinklers Front, Landscape Back, Landscape Front
Garage Spaces 2.0
Pool None
Total Parking Spaces 4
Private Pool false
Building
Lot Description Front Yard, Landscape Back, Landscape Front
Story 2
Sewer Public Sewer
Architectural Style Mediterranean
Level or Stories Two Story
New Construction Yes
Schools
School District West Contra Costa (510) -231-1100
Others
Tax ID 433472002
Read Less
Want to know what your home might be worth? Contact us for a FREE valuation!

Our team is ready to help you sell your home for the highest possible price ASAP

© 2024 BEAR, CCAR, bridgeMLS. This information is deemed reliable but not verified or guaranteed. This information is being provided by the Bay East MLS or Contra Costa MLS or bridgeMLS. The listings presented here may or may not be listed by the Broker/Agent operating this website.
Bought with ParmjitSingh


