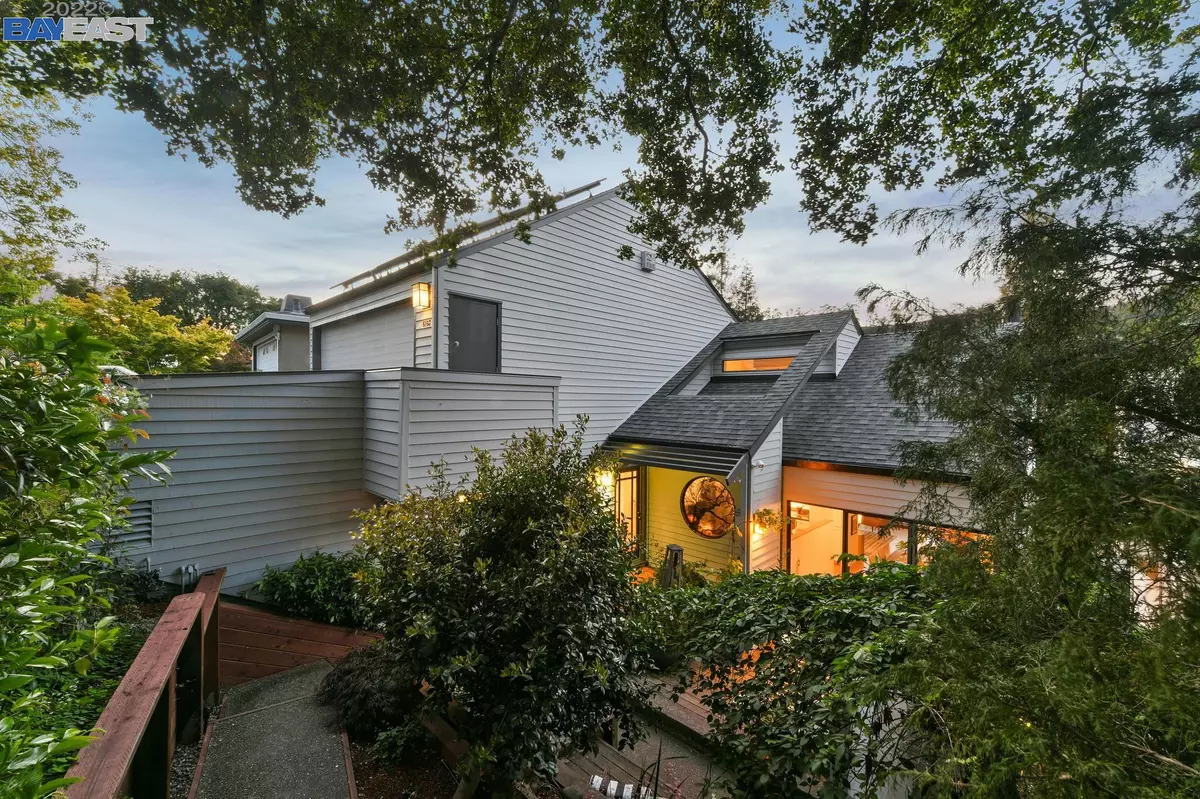$1,800,000
$1,795,000
0.3%For more information regarding the value of a property, please contact us for a free consultation.
6183 SWAINLAND ROAD Oakland, CA 94611
4 Beds
4.5 Baths
3,740 SqFt
Key Details
Sold Price $1,800,000
Property Type Single Family Home
Sub Type Single Family Residence
Listing Status Sold
Purchase Type For Sale
Square Footage 3,740 sqft
Price per Sqft $481
Subdivision Montclair
MLS Listing ID 40993904
Sold Date 06/16/22
Bedrooms 4
Full Baths 4
Half Baths 1
HOA Y/N No
Year Built 1993
Lot Size 5,925 Sqft
Acres 0.14
Property Description
Nestled on a hilltop in Montclair, 6183 Swainland is an exquisite 4+BD/4.5BA, 3740 sq ft Custom Contemporary with multi-level decks and lush canyon views. The home's flexible design is open to configuration as a single-family home with au pair or guest quarters or as a multi-generational household with separate living areas. The home's main level features an open common area with vaulted timber ceilings, a luxurious primary suite with an opulent spa-like bath, and a second bedroom and full guest bath. Upstairs, a loft-style bedroom/office includes an ensuite powder room and overlooks both the bay and the canyon. Accessed via an interior staircase, a 1BD/1BA apartment encompasses the lower level. The living area includes a full kitchen, separate entrance, and private covered deck - ideal as in-law or teenager quarters. On the lowest level, a studio apartment with kitchenette and laundry area overlooks the terraced gardens surrounded by a profusion of ferns and beautiful mature trees.
Location
State CA
County Alameda
Area Oakland Zip Code 94611
Interior
Interior Features Au Pair, Bonus/Plus Room, Den, Dining Area, Family Room, In-Law Floorplan, Office, Utility Room, Counter - Solid Surface, Stone Counters, Updated Kitchen
Heating Zoned, Natural Gas, MultiUnits
Cooling No Air Conditioning
Flooring Hardwood, Laminate, Tile, Vinyl, Carpet
Fireplaces Number 3
Fireplaces Type Family Room, Gas, Living Room
Fireplace Yes
Appliance Solar Water Heater Owned, Dishwasher, Electric Range, Disposal, Gas Range, Microwave, Free-Standing Range, Refrigerator, Self Cleaning Oven, Dryer, Washer, Solar Hot Water
Laundry Dryer, Laundry Room, Washer, Cabinets, Sink, Upper Level
Exterior
Exterior Feature Backyard, Back Yard, Front Yard, Garden/Play, Sprinklers Automatic, Sprinklers Back, Sprinklers Front, Terraced Down, Landscape Back, Landscape Front
Garage Spaces 2.0
Pool None
Utilities Available All Public Utilities
View Y/N true
View Bay, Canyon
Private Pool false
Building
Lot Description Sloped Down, Regular, Front Yard, Landscape Back, Landscape Front
Sewer Public Sewer
Water Public
Architectural Style Contemporary
Level or Stories Three or More Stories
New Construction Yes
Schools
School District Oakland (510) 879-8111
Others
Tax ID 48G7415403
Read Less
Want to know what your home might be worth? Contact us for a FREE valuation!

Our team is ready to help you sell your home for the highest possible price ASAP

© 2024 BEAR, CCAR, bridgeMLS. This information is deemed reliable but not verified or guaranteed. This information is being provided by the Bay East MLS or Contra Costa MLS or bridgeMLS. The listings presented here may or may not be listed by the Broker/Agent operating this website.
Bought with JerryBeverly


