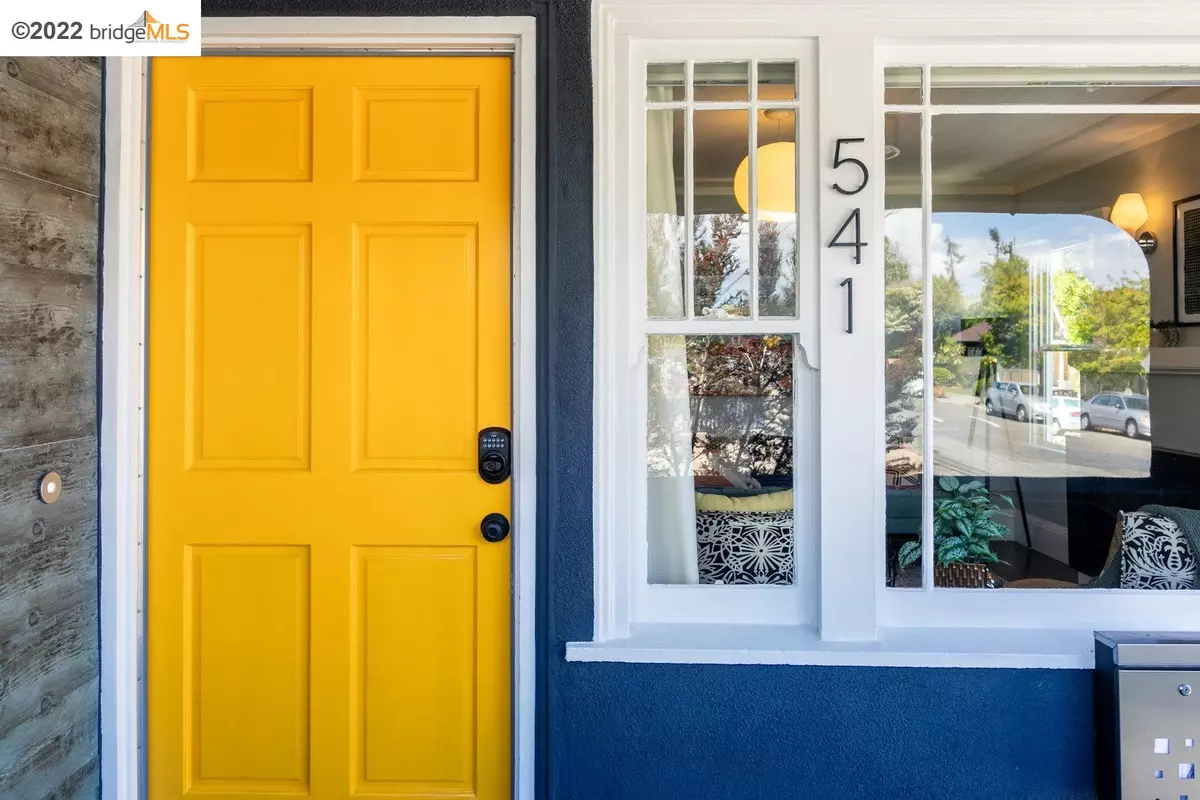$1,425,000
$1,095,000
30.1%For more information regarding the value of a property, please contact us for a free consultation.
541 63rd Street Oakland, CA 94609
3 Beds
2 Baths
1,256 SqFt
Key Details
Sold Price $1,425,000
Property Type Single Family Home
Sub Type Single Family Residence
Listing Status Sold
Purchase Type For Sale
Square Footage 1,256 sqft
Price per Sqft $1,134
Subdivision Bushrod
MLS Listing ID 40993141
Sold Date 06/14/22
Bedrooms 3
Full Baths 2
HOA Y/N No
Year Built 1923
Lot Size 2,050 Sqft
Acres 0.05
Property Description
Located between Rockridge, Temescal and Berkeley, this Craftsman bungalow is the real deal. Extensively remodeled 5 years ago, it's been polished again in 2022. A chef's kitchen is the heart of this home, with a sleek open-plan layout. Updated lighting & designer paint colors give this 3 bed/2 bath home elegance, and custom built-in cabinets in the dining & living rooms retain the original charm. The gas fireplace keeps things toasty, while gleaming hardwood floors give the home a warm look. A French door connects the indoors w/ outdoors, ideal for entertaining or BBQ on the deck. Flowering greenery is visible through almost every window, and you can "grow your own" in the raised beds. The lower level has polished concrete floors, the second full bath, a full-sized W/D in a laundry room, + a utility sink. The interior-access garage has a custom frosted-glass garage door that offsets the Craftsman exterior. Close to both Peralta Elementary & Bushrod Park, 2 BART stations and much more.
Location
State CA
County Alameda
Area Oakland Zip Code 94609
Rooms
Basement Crawl Space
Interior
Interior Features No Additional Rooms, Breakfast Bar, Stone Counters, Eat-in Kitchen, Updated Kitchen
Heating Forced Air, Natural Gas, Fireplace Insert
Cooling None
Flooring Concrete, Hardwood Flrs Throughout, Tile
Fireplaces Number 1
Fireplaces Type Gas, Living Room
Fireplace Yes
Appliance Dishwasher, Disposal, Gas Range, Microwave, Refrigerator, Dryer, Washer, Gas Water Heater, Tankless Water Heater
Laundry Dryer, Gas Dryer Hookup, Laundry Room, Washer
Exterior
Exterior Feature Backyard, Garden, Back Yard, Front Yard, Garden/Play, Sprinklers Automatic, Landscape Back, Landscape Front, Low Maintenance, Yard Space
Garage Spaces 1.0
Pool None
Utilities Available All Public Utilities
View Y/N true
View Hills
Handicap Access None
Total Parking Spaces 1
Private Pool false
Building
Lot Description Level, Regular, Front Yard, Landscape Back
Foundation Concrete Perimeter
Sewer Public Sewer
Water Public
Architectural Style Bungalow, Craftsman
Level or Stories Multi/Split
New Construction Yes
Schools
School District Oakland (510) 879-8111
Others
Tax ID 15138013
Read Less
Want to know what your home might be worth? Contact us for a FREE valuation!

Our team is ready to help you sell your home for the highest possible price ASAP

© 2024 BEAR, CCAR, bridgeMLS. This information is deemed reliable but not verified or guaranteed. This information is being provided by the Bay East MLS or Contra Costa MLS or bridgeMLS. The listings presented here may or may not be listed by the Broker/Agent operating this website.
Bought with ParisaSamimi



