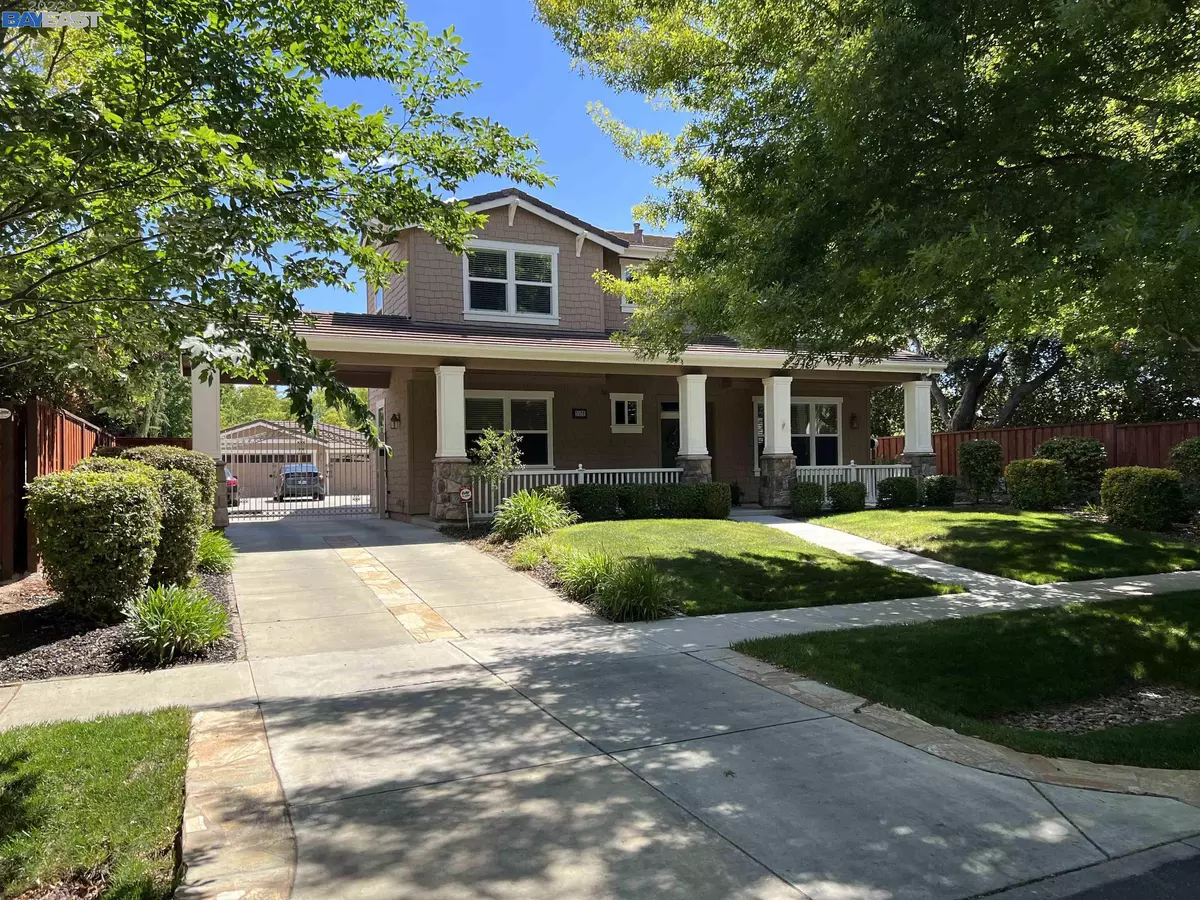$2,300,000
$2,198,000
4.6%For more information regarding the value of a property, please contact us for a free consultation.
5529 AUTUMN WAY Livermore, CA 94550
5 Beds
4 Baths
3,541 SqFt
Key Details
Sold Price $2,300,000
Property Type Single Family Home
Sub Type Single Family Residence
Listing Status Sold
Purchase Type For Sale
Square Footage 3,541 sqft
Price per Sqft $649
Subdivision Lindenwood
MLS Listing ID 40992687
Sold Date 06/14/22
Bedrooms 5
Full Baths 4
HOA Fees $7/ann
HOA Y/N Yes
Year Built 2004
Lot Size 10,850 Sqft
Acres 0.25
Property Description
Court Location & no rear neighbors in the back & to one side! A tiled entryway floors greets you as you enter this pristine Lindenwood home. The formal living and dining room are located off the entryway hall. Kitchen has granite counter tops, island, professional grade stainless appliances & built-in refrigerator. Other items include a large breakfast nook, SS sink , large walk-in pantry & hardwood floors. The family room has new carpet, flush mounted speakers, media alcove & fireplace. There is one bedroom & one bath located downstairs. Other features of the property include, water softener, additional flush mounted speakers throughout, security system, dual-zone heating and air conditioning. The large master bedroom is spacious. Luxurious master bath w/ upgraded tile throughout. All secondary baths have tile counters, shower surrounds & floors. 10,850 SF. lot w/ pool, large patio, grass area & mature landscaping. Theres a detached three car garage & privacy gate.
Location
State CA
County Alameda
Area Livermore
Zoning 1001
Interior
Interior Features Family Room, Formal Dining Room, Breakfast Bar, Breakfast Nook, Stone Counters, Kitchen Island, Pantry, Sound System
Heating Zoned
Cooling Ceiling Fan(s), Zoned
Flooring Hardwood, Tile, Carpet
Fireplaces Number 1
Fireplaces Type Family Room
Fireplace Yes
Window Features Double Pane Windows, Window Coverings
Appliance Dishwasher, Double Oven, Disposal, Gas Range, Plumbed For Ice Maker, Microwave, Oven, Refrigerator, Self Cleaning Oven, Gas Water Heater, Water Softener
Laundry Hookups Only
Exterior
Exterior Feature Back Yard, Front Yard, Garden/Play, Side Yard, Sprinklers Back, Sprinklers Front
Garage Spaces 3.0
Pool In Ground, Solar Heat, Solar Pool Owned
View Y/N true
View Greenbelt, Hills, Panoramic, Park
Handicap Access None
Private Pool true
Building
Lot Description Corner Lot, Court, Level, Premium Lot
Story 2
Foundation Slab
Sewer Public Sewer
Water Public
Architectural Style Craftsman
Level or Stories Two Story
New Construction Yes
Schools
School District Livermore Valley (925) 606-3200
Others
Tax ID 99A15057
Read Less
Want to know what your home might be worth? Contact us for a FREE valuation!

Our team is ready to help you sell your home for the highest possible price ASAP

© 2025 BEAR, CCAR, bridgeMLS. This information is deemed reliable but not verified or guaranteed. This information is being provided by the Bay East MLS or Contra Costa MLS or bridgeMLS. The listings presented here may or may not be listed by the Broker/Agent operating this website.
Bought with TraceyEsling


