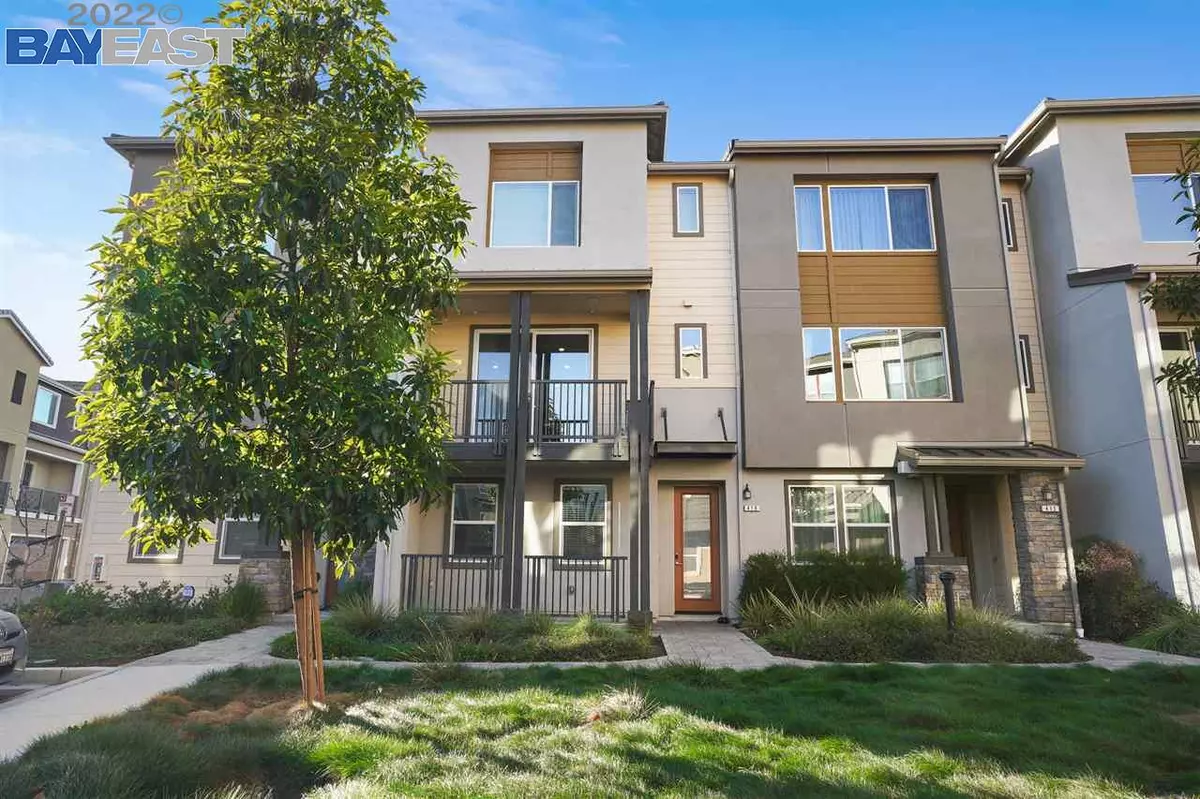$1,450,000
$1,248,000
16.2%For more information regarding the value of a property, please contact us for a free consultation.
410 Desert Holly St Milpitas, CA 95035
4 Beds
3.5 Baths
2,035 SqFt
Key Details
Sold Price $1,450,000
Property Type Condo
Sub Type Condominium
Listing Status Sold
Purchase Type For Sale
Square Footage 2,035 sqft
Price per Sqft $712
Subdivision Not Listed
MLS Listing ID 40991762
Sold Date 06/09/22
Bedrooms 4
Full Baths 3
Half Baths 1
HOA Fees $390/mo
HOA Y/N Yes
Year Built 2018
Lot Size 1,578 Sqft
Acres 0.03
Property Description
FIRST OPEN FRI 4PM-8PM, SAT 10AM-8PM. SUN 10AM-6PM: Modern 3+ Year Townhome, Spacious 4bd 3.5ba at 2,035 sqft. Contemporary Floorpan w/Street Level Bedroom w/Full Bath for Guests, or Home Office. $80k Builder Upgrades. HUGE GREAT ROOM, Tall Ceilings, Recessed Lighting, and Laminate Wood Flooring Throughout, Oversized Kitchen w/Breakfast Bar Granite Counter Tops & Upgraded Cabinets. Top Floor with 3 Bedrooms, Master Bedroom Suite w/Walk-in Closet, Master Bathroom w/Dual Vanities & Full Size Laundry. 3 Separate Heating/AC Zones, Exterior Patio and Balcony, Tankless Water Heater, Oversized Attached 2 Car Garage. Community Playground, BBQ Area & Benches, Popular Hangout for Children and Social Gatherings. One Block to Shirdi Sai Parivar and BAPS Swaminarayan Hindu Temples, Minutes to Shopping, Many Restaurants & GREAT SCHOOLS! Commute Friendly to Hwy 880, and Multiple BART Stations. Your Gateway to Silicon Valley
Location
State CA
County Santa Clara
Area Santa Clara County
Interior
Interior Features Au Pair, Dining Area, Kitchen/Family Combo, Office, Breakfast Bar, Breakfast Nook, Counter - Solid Surface, Eat-in Kitchen
Heating Central, Zoned
Cooling Zoned
Flooring Carpet, Engineered Wood, Laminate, Tile
Fireplaces Type None
Fireplace No
Window Features Double Pane Windows, Screens, Window Coverings
Appliance Dishwasher, Disposal, Gas Range, Microwave, Oven, Tankless Water Heater
Laundry 220 Volt Outlet, In Unit, Upper Level
Exterior
Exterior Feature Unit Faces Common Area
Garage Spaces 2.0
Pool None
View Y/N true
View Greenbelt
Total Parking Spaces 2
Private Pool false
Building
Lot Description Level, Regular
Foundation Slab
Sewer Public Sewer
Water Public
Architectural Style Contemporary
Level or Stories Three or More Stories
New Construction Yes
Others
Tax ID 02260059
Read Less
Want to know what your home might be worth? Contact us for a FREE valuation!

Our team is ready to help you sell your home for the highest possible price ASAP

© 2025 BEAR, CCAR, bridgeMLS. This information is deemed reliable but not verified or guaranteed. This information is being provided by the Bay East MLS or Contra Costa MLS or bridgeMLS. The listings presented here may or may not be listed by the Broker/Agent operating this website.
Bought with Out Of AreaOut


