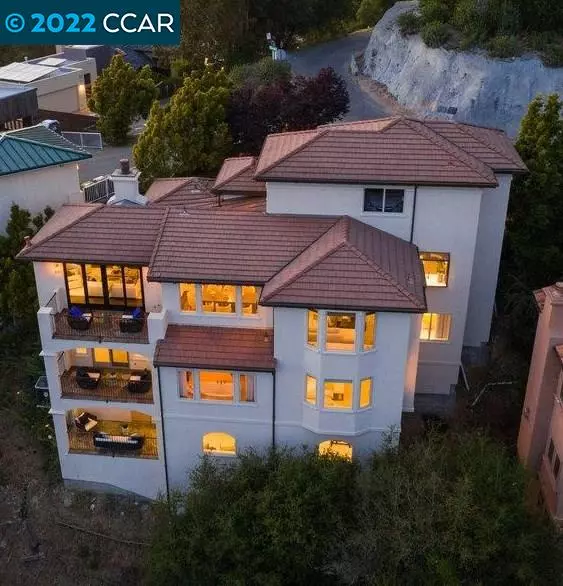$2,433,000
$1,995,000
22.0%For more information regarding the value of a property, please contact us for a free consultation.
6601 Elverton Dr Oakland, CA 94611
4 Beds
3.5 Baths
4,143 SqFt
Key Details
Sold Price $2,433,000
Property Type Single Family Home
Sub Type Single Family Residence
Listing Status Sold
Purchase Type For Sale
Square Footage 4,143 sqft
Price per Sqft $587
Subdivision Montclair
MLS Listing ID 40992968
Sold Date 06/07/22
Bedrooms 4
Full Baths 3
Half Baths 1
HOA Y/N No
Year Built 2001
Lot Size 0.355 Acres
Acres 0.36
Property Description
This exquisite modernized Mediterranean custom build home takes full advantage of views of the San Francisco Bay while tucked within the trees. Perched on top of Montclair in the Oakland hills, this home features high end elements like arched entryways, niches with Spanish tile, hand carved wood doors, fireplace mantels imported from Bali and newly resurfaced oak floors. The living room and family room are great for gatherings with generous seating areas with fireplaces that are accented by hand carved teak mantles. The amazing expansive chef's kitchen features an 8 burner Thermador range, 2 dishwashers, prep sink in the island, tons of counter top space with a large walk in-pantry. The 2nd floor brings all the bedrooms together. The primary bedroom features a large walk-in closet, en-suite bathroom with a bath positioned for maximum relaxation. This property is too good to miss!
Location
State CA
County Alameda
Area Oakland Zip Code 94611
Rooms
Basement Crawl Space
Interior
Interior Features Library, Counter - Solid Surface, Eat-in Kitchen, Kitchen Island, Pantry, Updated Kitchen
Heating Forced Air
Cooling Central Air
Flooring Hardwood, Carpet
Fireplaces Number 3
Fireplaces Type Family Room, Gas Starter, Living Room
Fireplace Yes
Appliance Dishwasher, Disposal, Gas Range, Refrigerator
Laundry Dryer, Laundry Room, Washer
Exterior
Garage Spaces 3.0
Pool None
Utilities Available All Public Utilities
View Y/N true
View Bay, Bay Bridge, Golden Gate Bridge, Trees/Woods, Bridges
Total Parking Spaces 6
Private Pool false
Building
Lot Description Sloped Down
Sewer Public Sewer
Water Public
Architectural Style Mediterranean
Level or Stories Three or More Stories
New Construction Yes
Others
Tax ID 48G744623
Read Less
Want to know what your home might be worth? Contact us for a FREE valuation!

Our team is ready to help you sell your home for the highest possible price ASAP

© 2024 BEAR, CCAR, bridgeMLS. This information is deemed reliable but not verified or guaranteed. This information is being provided by the Bay East MLS or Contra Costa MLS or bridgeMLS. The listings presented here may or may not be listed by the Broker/Agent operating this website.
Bought with AnneFeste


