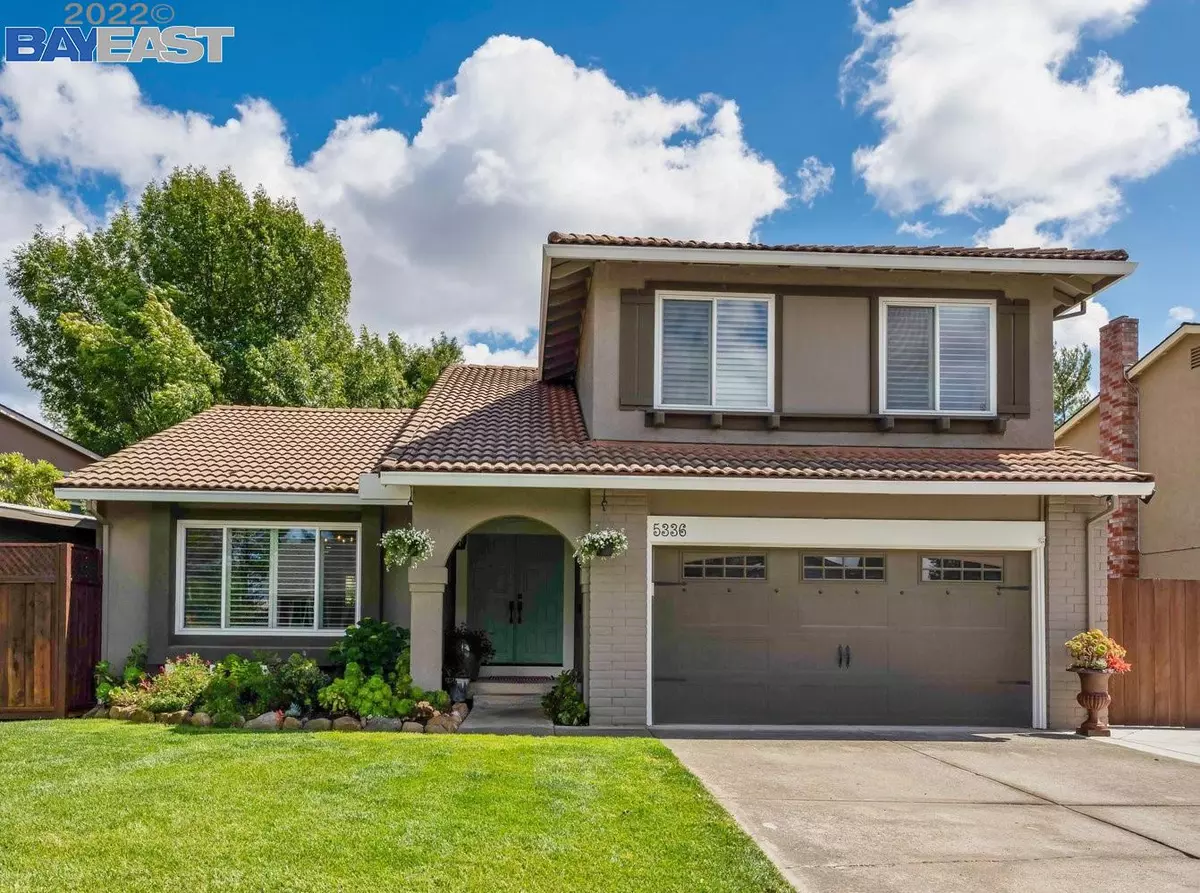$1,250,000
$999,995
25.0%For more information regarding the value of a property, please contact us for a free consultation.
5336 Paso Del Rio Way Concord, CA 94521
4 Beds
2.5 Baths
1,843 SqFt
Key Details
Sold Price $1,250,000
Property Type Single Family Home
Sub Type Single Family Residence
Listing Status Sold
Purchase Type For Sale
Square Footage 1,843 sqft
Price per Sqft $678
Subdivision Pine Hollow
MLS Listing ID 40992685
Sold Date 06/06/22
Bedrooms 4
Full Baths 2
Half Baths 1
HOA Y/N No
Year Built 1984
Lot Size 6,825 Sqft
Acres 0.16
Property Description
This well-maintained, freshly painted, move-in ready, 4-bedroom home backed by open space is coming to market just in time for your family to enjoy the summer in the private backyard oasis which includes a patio area to lounge and dine, a BBQ area to create your masterpieces, a pergola for shade, string lighting for evening ambiance, high quality raised flower beds to provide tranquility and most importantly NO rear neighbors to keep these memories for yourselves. This home also features a detached shed to code w/ electrical and a/c wall unit, great for a home office, hobbies or workout room. And there is more.... this property includes gated RV/Boat parking, extra wide driveway and artistic touches throughout including its' distressed mantle, driftwood backsplash, barn doors and copper penny bathroom flooring. Call your Agent to see all this has to offer or come to the Open House Sat/Sun May 14 & 15 from 1-4 p.m.
Location
State CA
County Contra Costa
Area Concord
Rooms
Basement Crawl Space
Interior
Interior Features Breakfast Bar, Stone Counters
Heating Forced Air, Natural Gas
Cooling Central Air
Flooring Carpet, Laminate, Tile
Fireplaces Number 1
Fireplaces Type Family Room
Fireplace Yes
Appliance Dishwasher, Plumbed For Ice Maker, Free-Standing Range, Refrigerator, Gas Water Heater
Laundry 220 Volt Outlet, Hookups Only, Laundry Room
Exterior
Exterior Feature Private Entrance
Garage Spaces 2.0
Pool None
Utilities Available All Public Utilities
Private Pool false
Building
Lot Description Level, Private
Story 2
Sewer Public Sewer
Water Public
Architectural Style Traditional
Level or Stories Two Story
New Construction Yes
Others
Tax ID 121241020
Read Less
Want to know what your home might be worth? Contact us for a FREE valuation!

Our team is ready to help you sell your home for the highest possible price ASAP

© 2024 BEAR, CCAR, bridgeMLS. This information is deemed reliable but not verified or guaranteed. This information is being provided by the Bay East MLS or Contra Costa MLS or bridgeMLS. The listings presented here may or may not be listed by the Broker/Agent operating this website.
Bought with ChristineGeddes


