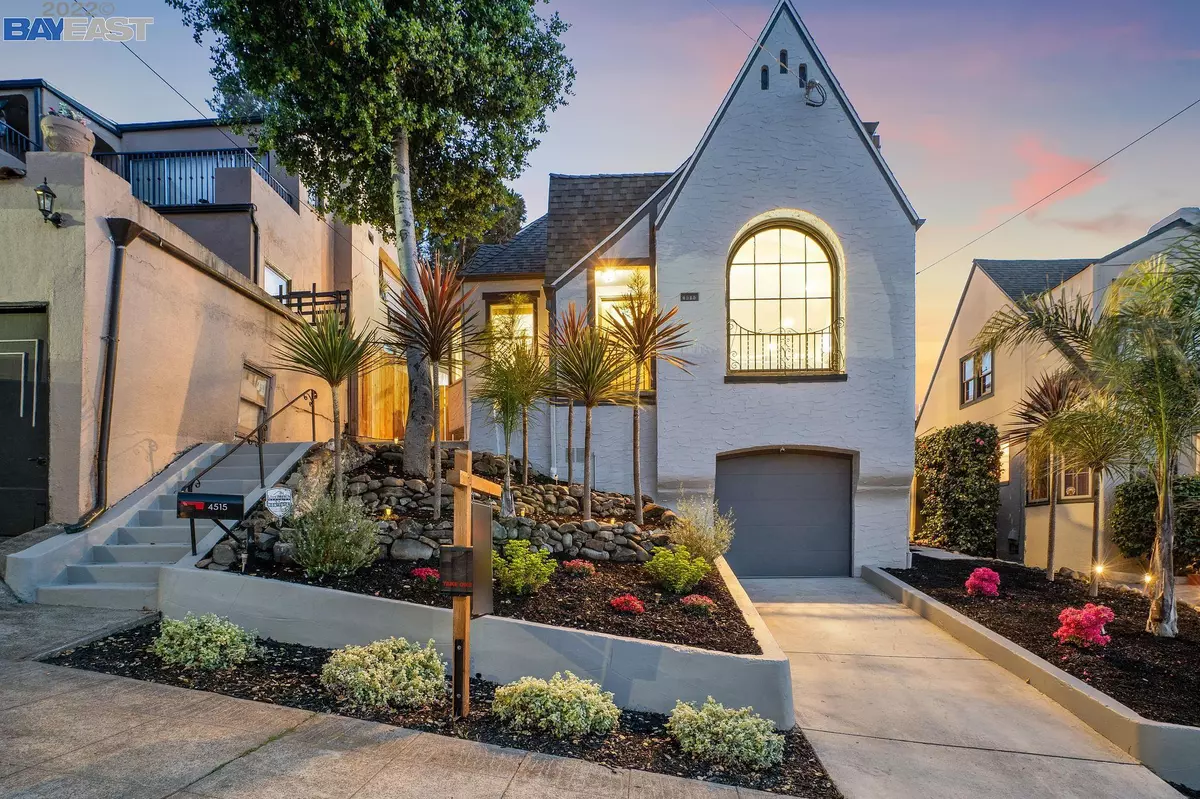$1,465,000
$998,000
46.8%For more information regarding the value of a property, please contact us for a free consultation.
4515 Allendale Ave Oakland, CA 94619
4 Beds
2.5 Baths
2,104 SqFt
Key Details
Sold Price $1,465,000
Property Type Single Family Home
Sub Type Single Family Residence
Listing Status Sold
Purchase Type For Sale
Square Footage 2,104 sqft
Price per Sqft $696
Subdivision Maxwell Park
MLS Listing ID 40988102
Sold Date 05/19/22
Bedrooms 4
Full Baths 2
Half Baths 1
HOA Y/N No
Year Built 1929
Lot Size 4,080 Sqft
Acres 0.09
Property Description
Maxwell Park traditional Tudor styling on the outside meets modern open floor plan on the inside. The updated kitchen has stainless appliances and quartz counters. Throughout the main level are beautiful laminate floors and recessed lighting. 4 bedrooms inc. a large owner's suite with dual closets, 2-1/2 updated baths and a laundry area complete the generous indoor space! Walk out the kitchen door and you're greeted by a stunning multi-level backyard with curved stairs, redwood deck, nook for a grill, lawn and beautiful landscaping on automatic irrigation. Cooling by a whole-house fan and central A/C. New roof and reflective OSB two years ago! Sewer lateral and sidewalk compliance! In the freshly painted garage with epoxy floor is a 220V car charging port. The result is a large, spacious 2,100+ sf turn-key home with new systems in one of Oakland's beloved neighborhoods: Maxwell Park. Convenient to Laurel shopping, restaurants and near the park for which the neighborhood is named
Location
State CA
County Alameda
Area Oakland Zip Code 94619
Interior
Interior Features Dining Area, Breakfast Nook, Counter - Solid Surface, Updated Kitchen
Heating Forced Air
Cooling Central Air, Whole House Fan
Flooring Hardwood, Laminate, Carpet
Fireplaces Number 1
Fireplaces Type Gas Starter, Living Room
Fireplace Yes
Appliance Dishwasher, Disposal, Microwave, Range, Refrigerator, Dryer, Washer, Gas Water Heater
Laundry Dryer, Laundry Room, Washer
Exterior
Exterior Feature Back Yard, Sprinklers Back
Garage Spaces 1.0
Pool None
View Y/N true
View Hills
Private Pool false
Building
Lot Description Regular
Story 3
Sewer Public Sewer
Water Public
Architectural Style Tudor
Level or Stories Tri-Level
New Construction Yes
Others
Tax ID 3624369
Read Less
Want to know what your home might be worth? Contact us for a FREE valuation!

Our team is ready to help you sell your home for the highest possible price ASAP

© 2025 BEAR, CCAR, bridgeMLS. This information is deemed reliable but not verified or guaranteed. This information is being provided by the Bay East MLS or Contra Costa MLS or bridgeMLS. The listings presented here may or may not be listed by the Broker/Agent operating this website.
Bought with Chris A.Sabido


