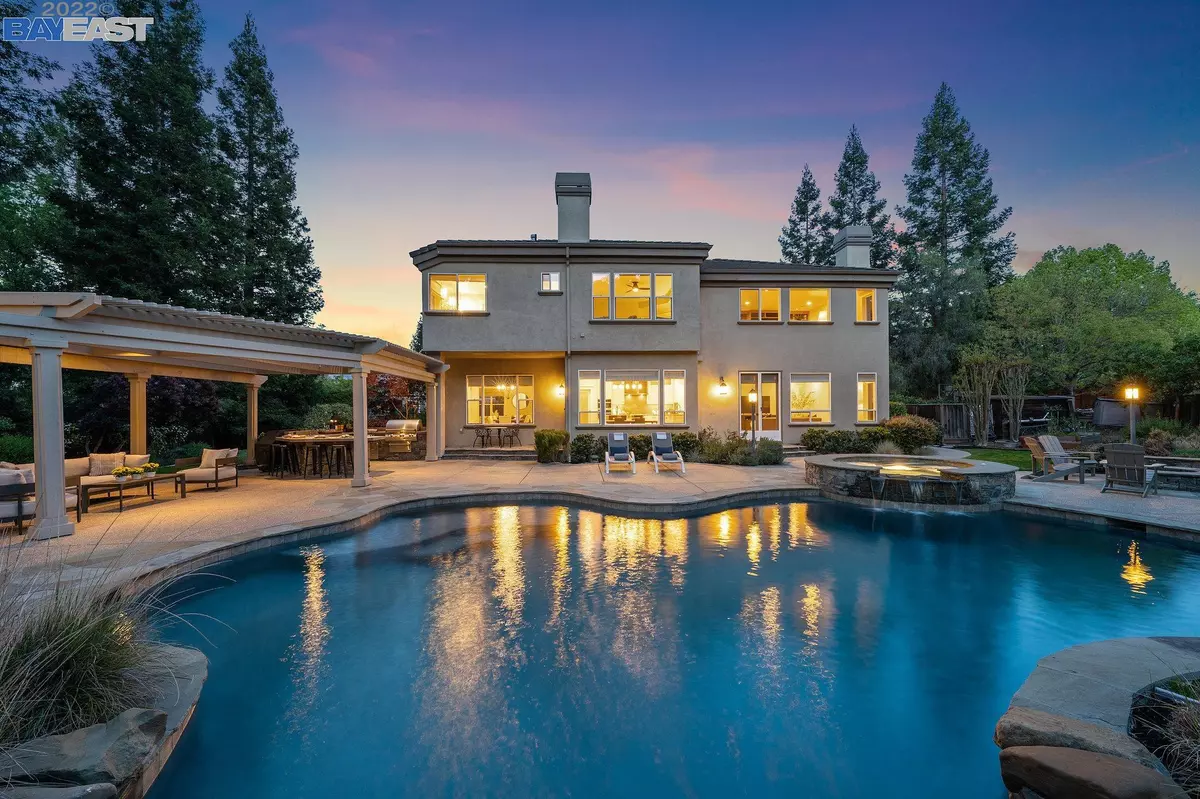$3,625,000
$3,129,000
15.9%For more information regarding the value of a property, please contact us for a free consultation.
1532 Saint Alphonsus Way Alamo, CA 94507
4 Beds
3.5 Baths
3,868 SqFt
Key Details
Sold Price $3,625,000
Property Type Single Family Home
Sub Type Single Family Residence
Listing Status Sold
Purchase Type For Sale
Square Footage 3,868 sqft
Price per Sqft $937
Subdivision Westside Danvill
MLS Listing ID 40989638
Sold Date 05/31/22
Bedrooms 4
Full Baths 3
Half Baths 1
HOA Y/N No
Year Built 1995
Lot Size 0.448 Acres
Acres 0.45
Property Description
Amazing two-story luxury home on a quiet cul-de-sac in highly desirable Westside Alamo. Situated on .45 acre flat lot, & boasting an expansive side yard, & backyard, perfect for entertaining w/built-in BBQ area & covered pergola, lush lawn area, pool, spa, waterfall, built in fire-pit, & backing up to the Iron Horse trail. Some amenities that highlight this spectacular home are: open floor plan w/4 bedrooms (1 downstairs en-suite), 3.5 bathrooms, office, spacious bonus room, newly remodeled chef’s kitchen w/large island, custom cabinetry, high-end appliances, custom lighting, large eat-in area, & plenty of natural light. Kitchen opens to family room w/fireplace, & French doors to the rear yard. New paint throughout, new light fixtures, quartz countertops in secondary bathrooms, newly remodeled luxurious primary bathroom, & newer hardwood flooring. Soaring ceilings in the impressive formal living room w/fireplace. Close to award winning schools, Las Trampas hiking, & downtown Danville.
Location
State CA
County Contra Costa
Area Alamo
Rooms
Other Rooms Shed(s)
Basement Crawl Space
Interior
Interior Features Bonus/Plus Room, Family Room, Formal Dining Room, Stone Counters, Eat-in Kitchen, Kitchen Island, Updated Kitchen, Sound System
Heating Zoned
Cooling Zoned
Flooring Hardwood, Carpet
Fireplaces Number 3
Fireplaces Type Family Room, Gas Starter, Living Room
Fireplace Yes
Window Features Window Coverings
Appliance Dishwasher, Double Oven, Disposal, Gas Range, Microwave, Oven, Refrigerator, Gas Water Heater
Laundry Hookups Only, Laundry Room, Cabinets
Exterior
Exterior Feature Back Yard, Dog Run, Front Yard, Garden/Play, Side Yard, Sprinklers Automatic, Landscape Back, Landscape Front
Garage Spaces 3.0
Pool Gas Heat, Gunite, In Ground, Spa, Pool/Spa Combo, Outdoor Pool
View Y/N true
View Hills, Other
Private Pool true
Building
Lot Description Cul-De-Sac
Story 2
Sewer Public Sewer
Water Public
Architectural Style Contemporary
Level or Stories Two Story
New Construction Yes
Others
Tax ID 191080036
Read Less
Want to know what your home might be worth? Contact us for a FREE valuation!

Our team is ready to help you sell your home for the highest possible price ASAP

© 2024 BEAR, CCAR, bridgeMLS. This information is deemed reliable but not verified or guaranteed. This information is being provided by the Bay East MLS or Contra Costa MLS or bridgeMLS. The listings presented here may or may not be listed by the Broker/Agent operating this website.
Bought with PaulZuvella



