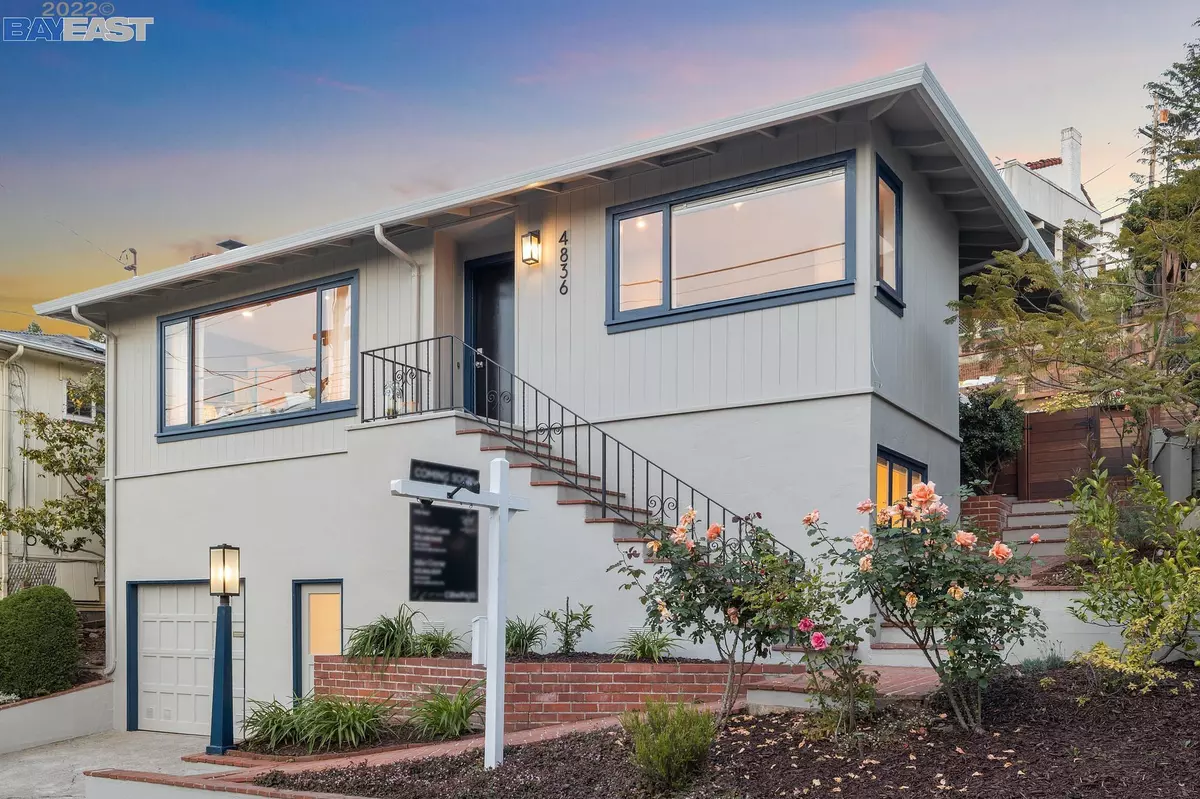$1,955,000
$1,295,000
51.0%For more information regarding the value of a property, please contact us for a free consultation.
4836 Harbord Dr Oakland, CA 94618
3 Beds
2.5 Baths
1,886 SqFt
Key Details
Sold Price $1,955,000
Property Type Single Family Home
Sub Type Single Family Residence
Listing Status Sold
Purchase Type For Sale
Square Footage 1,886 sqft
Price per Sqft $1,036
Subdivision Upper Rockridge
MLS Listing ID 40990872
Sold Date 06/01/22
Bedrooms 3
Full Baths 2
Half Baths 1
HOA Y/N No
Year Built 1952
Lot Size 5,100 Sqft
Acres 0.12
Property Description
If you're looking for a move-in-ready, well-sized home on a large, wonderfully landscaped lot in Oakland's coveted Upper Rockridge, look no further–this Mid-Century home checks all the boxes! Built in 1952, this turnkey, beautifully remodeled home offers 3BR, 2.5BA, an open LR/DR, family room, eat-in kitchen, laundry room & attached garage. A thoughtful floor plan is perfect for entertaining family & friends. The remodeled kitchen/bathrooms blend seamlessly w/the home's 1950s details & aesthetics & have top-of-the line finishes/appliances. The primary BR has a door that opens to a sunny private patio & an ensuite BA. The spacious lower level family room is large enough to double as a home office & includes a 1/2 bath. Fantastic backyard has fruit trees, play areas & partial SF views! The Upper Rockridge location speaks for itself–just blocks to Hillcrest Elementary & minutes to College Ave, Lake Temescal, Montclair Village & freeways. An exceptional home in a fabulous Oakland location!
Location
State CA
County Alameda
Area Oakland Zip Code 94618
Interior
Interior Features Family Room, Counter - Solid Surface, Eat-in Kitchen, Updated Kitchen
Heating Forced Air
Cooling None
Flooring Hardwood Flrs Throughout, Tile
Fireplaces Number 1
Fireplaces Type Living Room, Wood Burning
Fireplace Yes
Window Features Window Coverings
Appliance Gas Range, Range, Refrigerator, Dryer, Washer, Gas Water Heater
Laundry Dryer, Laundry Room, Washer
Exterior
Exterior Feature Terraced Up, Landscape Back, Landscape Front
Garage Spaces 1.0
Pool None
Utilities Available All Public Utilities
View Y/N true
View Hills, Partial, San Francisco
Handicap Access None
Total Parking Spaces 3
Private Pool false
Building
Lot Description Sloped Up
Story 2
Foundation Raised
Sewer Public Sewer
Water Public
Architectural Style Mid Century Modern
Level or Stories Two Story
New Construction Yes
Schools
School District Oakland (510) 879-8111
Others
Tax ID 48B714723
Read Less
Want to know what your home might be worth? Contact us for a FREE valuation!

Our team is ready to help you sell your home for the highest possible price ASAP

© 2024 BEAR, CCAR, bridgeMLS. This information is deemed reliable but not verified or guaranteed. This information is being provided by the Bay East MLS or Contra Costa MLS or bridgeMLS. The listings presented here may or may not be listed by the Broker/Agent operating this website.
Bought with PatriciaMaloney


