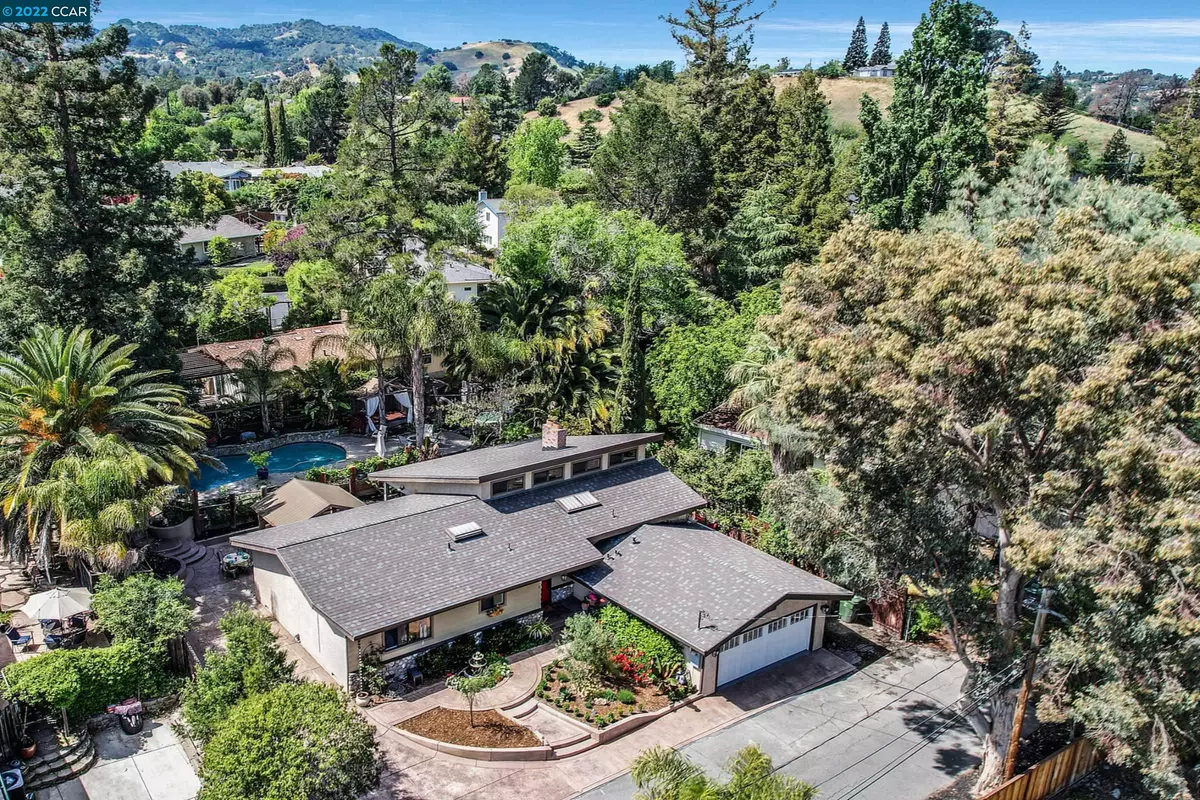$1,510,000
$1,488,000
1.5%For more information regarding the value of a property, please contact us for a free consultation.
11 Barry Ct Walnut Creek, CA 94597
3 Beds
2 Baths
1,696 SqFt
Key Details
Sold Price $1,510,000
Property Type Single Family Home
Sub Type Single Family Residence
Listing Status Sold
Purchase Type For Sale
Square Footage 1,696 sqft
Price per Sqft $890
Subdivision Larkey Ranch #2
MLS Listing ID 40989202
Sold Date 05/31/22
Bedrooms 3
Full Baths 2
HOA Y/N No
Year Built 1958
Lot Size 10,019 Sqft
Acres 0.23
Property Description
An "Architectural Gem," Contemporary –17 ft at the high side with continuous windows & tons of natural light throughout. Wall size windows pull your eyes to the outdoors. Great visuals –an archway, heavy post & beam, clear finish wood plank ceiling & a massive original design fireplace serving as a focal point & divider for the elongated dining room. The kitchen continues the high ceiling design–a perfect compliment to the 2 tone cabinets & slab granite counters. The yard is like a vacation paradise. Jump in the spa & afterwards a few laps in the pool, then jump out & warm up around the fire-pit or hang out in the Cabana. Later, set yourself down at the Pavilion to watch your favorite movie. At night, the illuminated landscape resembles an intimate retreat! Only 1/2mi down the trail to the Larkey Park, Pool, Tennis Courts, Volleyball, Alexander Lindsay Wildlife Museum, Model Railroad Society–or go the other direction to Acalanes Ridge trails & Briones open space.
Location
State CA
County Contra Costa
Area Walnut Creek
Rooms
Basement Crawl Space
Interior
Interior Features Breakfast Nook, Stone Counters, Updated Kitchen
Heating Forced Air, Natural Gas
Cooling Ceiling Fan(s), Central Air
Flooring Hardwood Flrs Throughout
Fireplaces Number 1
Fireplaces Type Brick, Gas, Living Room
Fireplace Yes
Window Features Double Pane Windows
Appliance Dishwasher, Double Oven, Gas Range, Microwave, Oven, Refrigerator, Gas Water Heater
Laundry Hookups Only, In Garage
Exterior
Exterior Feature Backyard, Back Yard, Front Yard, Side Yard, Sprinklers Automatic, Terraced Up
Garage Spaces 2.0
Pool Cabana, In Ground, Pool Cover, Pool Sweep, Outdoor Pool
Utilities Available Sewer Connected, All Public Utilities, Cable Available
Handicap Access None
Total Parking Spaces 5
Private Pool true
Building
Lot Description Court, Level, Regular, Secluded, Sloped Up, Dead End, Front Yard, Landscape Back, Landscape Front, Landscape Misc, Private
Story 1
Foundation Raised
Sewer Public Sewer
Water Public
Architectural Style Contemporary
Level or Stories One Story
New Construction Yes
Others
Tax ID 171250034
Read Less
Want to know what your home might be worth? Contact us for a FREE valuation!

Our team is ready to help you sell your home for the highest possible price ASAP

© 2025 BEAR, CCAR, bridgeMLS. This information is deemed reliable but not verified or guaranteed. This information is being provided by the Bay East MLS or Contra Costa MLS or bridgeMLS. The listings presented here may or may not be listed by the Broker/Agent operating this website.
Bought with TrangDunlap


