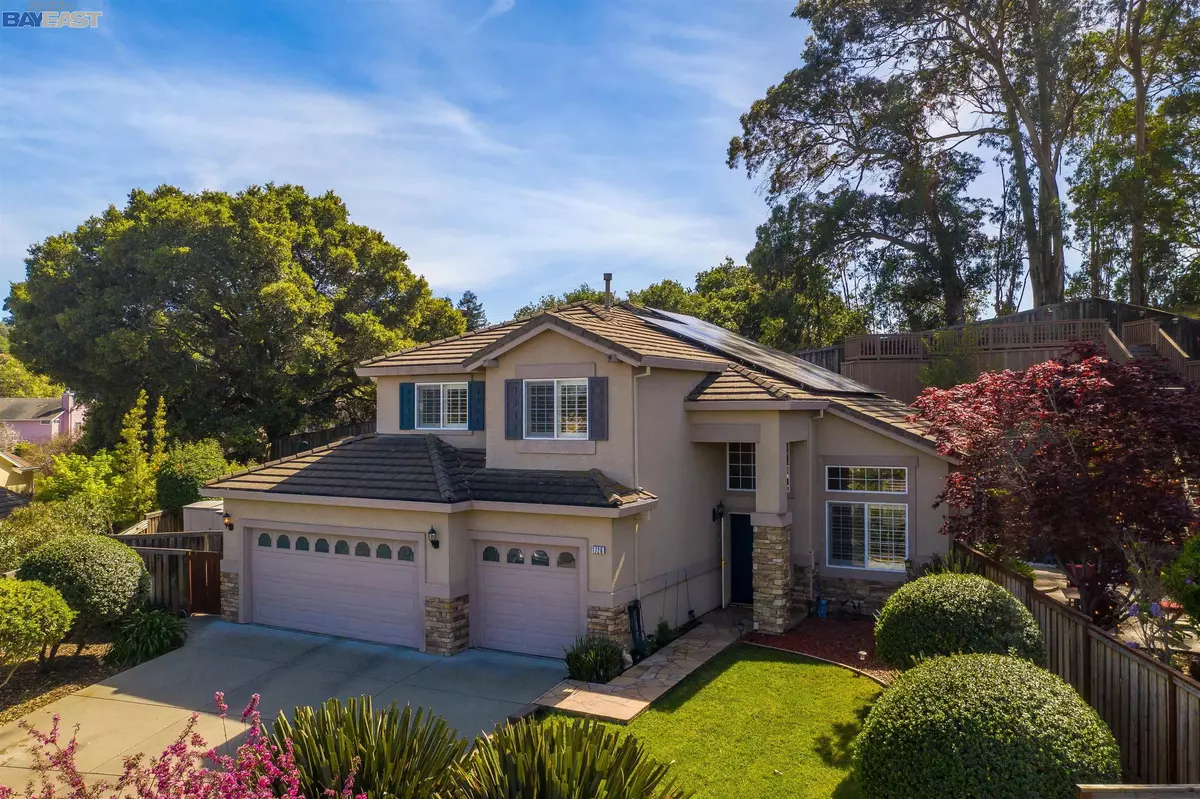$1,302,000
$1,198,888
8.6%For more information regarding the value of a property, please contact us for a free consultation.
1729 Lefebvre Way Pinole, CA 94564
5 Beds
3 Baths
2,303 SqFt
Key Details
Sold Price $1,302,000
Property Type Single Family Home
Sub Type Single Family Residence
Listing Status Sold
Purchase Type For Sale
Square Footage 2,303 sqft
Price per Sqft $565
Subdivision Buena Vista
MLS Listing ID 40988478
Sold Date 05/27/22
Bedrooms 5
Full Baths 3
HOA Y/N No
Year Built 2001
Lot Size 0.305 Acres
Acres 0.31
Property Description
This is a "MUST SEE" property! Constructed in 2001 One of "Old Town" Pinole's Finest! Located at the end of Lefebvre Way. This stunning 2,303 Sq.Ft. 5-bedroom 3-bath home is on a large fully landscaped 13,286 Sq.Ft. property. Enter this beautiful & well-maintained home with the high ceilings in the living room, a sliding glass door leading to a terraced backyard with sitting areas, a fountain, & a stairway leading to expansive bay-views high atop the lookout deck for your morning cup of coffee overlooking the bay! Eat-in kitchen with breakfast bar, granite countertops, & a sliding glass door out to the patio. A bedroom and bathroom on the first floor. The home has been meticulously updated; solar panels with EV plug, wainscoting, a polycuramine garage floor to keep your cars on, a tankless water heater, & amenities galore! Move-in condition. The rear of the backyard backs up to a current open space area that leads to Pinion Park. Access to I-80, close to the center of Pinole Old Town.
Location
State CA
County Contra Costa
Area Pinole
Rooms
Other Rooms Shed(s)
Interior
Interior Features Dining Area, Family Room, Breakfast Bar, Counter - Solid Surface
Heating Forced Air
Cooling Ceiling Fan(s), Central Air
Flooring Tile, Vinyl, Carpet
Fireplaces Number 1
Fireplaces Type Den, Gas, Gas Starter
Fireplace Yes
Window Features Double Pane Windows
Appliance Dishwasher, Disposal, Free-Standing Range, Refrigerator, Tankless Water Heater
Laundry 220 Volt Outlet, Hookups Only, Laundry Room
Exterior
Exterior Feature Backyard, Back Yard, Front Yard, Side Yard, Terraced Back, Terraced Up
Garage Spaces 3.0
Pool None
View Y/N true
View Bay
Private Pool false
Building
Lot Description Premium Lot, Sloped Up
Story 2
Foundation Slab
Sewer Public Sewer
Water Public
Architectural Style Contemporary
Level or Stories Two Story
New Construction Yes
Others
Tax ID 401072077
Read Less
Want to know what your home might be worth? Contact us for a FREE valuation!

Our team is ready to help you sell your home for the highest possible price ASAP

© 2025 BEAR, CCAR, bridgeMLS. This information is deemed reliable but not verified or guaranteed. This information is being provided by the Bay East MLS or Contra Costa MLS or bridgeMLS. The listings presented here may or may not be listed by the Broker/Agent operating this website.
Bought with TheresaSoares


