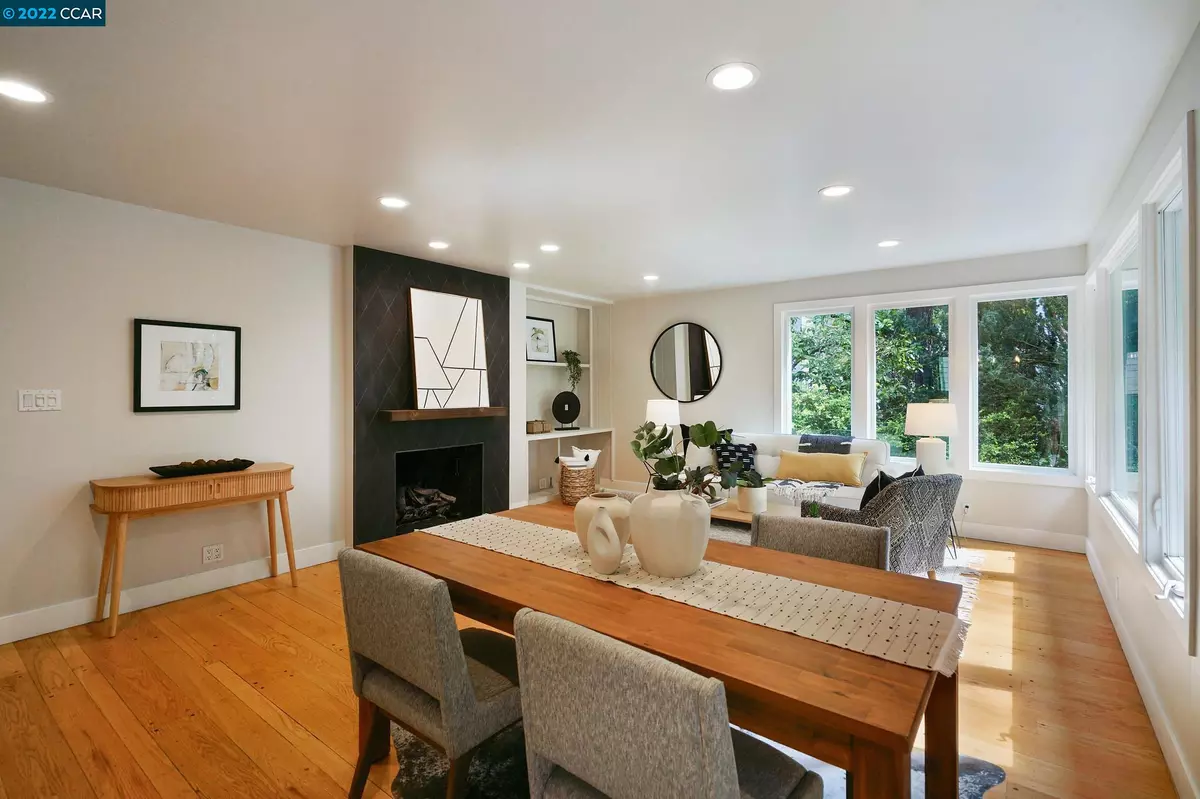$1,550,000
$1,200,000
29.2%For more information regarding the value of a property, please contact us for a free consultation.
19 Overlake Ct Oakland, CA 94611
3 Beds
2 Baths
1,808 SqFt
Key Details
Sold Price $1,550,000
Property Type Single Family Home
Sub Type Single Family Residence
Listing Status Sold
Purchase Type For Sale
Square Footage 1,808 sqft
Price per Sqft $857
Subdivision Montclair
MLS Listing ID 40989936
Sold Date 05/27/22
Bedrooms 3
Full Baths 2
HOA Y/N No
Year Built 1948
Lot Size 8,856 Sqft
Acres 0.2
Property Description
This clean and modern 3BR/2BA home is located near the chic village of Montclair. Views from every room to the greenery outside through banks of new windows and glass doors create a contemporary treehouse feel. Sitting on the expansive upper deck, you are immersed in blossoming cherry, wild plum, Italian cypress, and Monterey pine. Quiet, and private, yet a blink away from the village's swim club, two top elementary schools, and the Sunday farmers' market. The open-plan living room, dining area, and kitchen look out to the deck and garden, and feature a cozy fireplace and wide-plank wood floors. Skylights let in the sun, and two bright main-floor bedrooms with spacious closets share a remodeled bath. Downstairs, custom blackout shades roll down for movie night in the huge family room, and a third bedroom flaunts glass doors to the inviting lower stone patio. The radiant heat, solar panels and Tesla battery offer great cost savings and potential car recharging.
Location
State CA
County Alameda
Area Oakland Zip Code 94611
Rooms
Basement Crawl Space, Partial
Interior
Interior Features Dining Area, Family Room, Utility Room, Breakfast Bar, Counter - Solid Surface, Stone Counters, Updated Kitchen
Heating Radiant
Cooling None
Flooring Hardwood, Tile
Fireplaces Number 2
Fireplaces Type Family Room, Gas, Living Room
Fireplace Yes
Window Features Double Pane Windows
Appliance Dishwasher, Disposal, Gas Range, Free-Standing Range, Refrigerator, Dryer, Washer, Water Filter System, Gas Water Heater, Tankless Water Heater
Laundry Dryer, Gas Dryer Hookup, Washer, Other, Electric
Exterior
Exterior Feature Back Yard, Front Yard, Garden/Play
Pool None
View Y/N true
View Forest
Private Pool false
Building
Lot Description Cul-De-Sac, Sloped Down, Secluded, Front Yard
Story 2
Foundation Slab
Sewer Public Sewer
Water Public
Architectural Style Contemporary
Level or Stories Two Story
New Construction Yes
Others
Tax ID 48F738028
Read Less
Want to know what your home might be worth? Contact us for a FREE valuation!

Our team is ready to help you sell your home for the highest possible price ASAP

© 2024 BEAR, CCAR, bridgeMLS. This information is deemed reliable but not verified or guaranteed. This information is being provided by the Bay East MLS or Contra Costa MLS or bridgeMLS. The listings presented here may or may not be listed by the Broker/Agent operating this website.
Bought with CatherineAbalos


