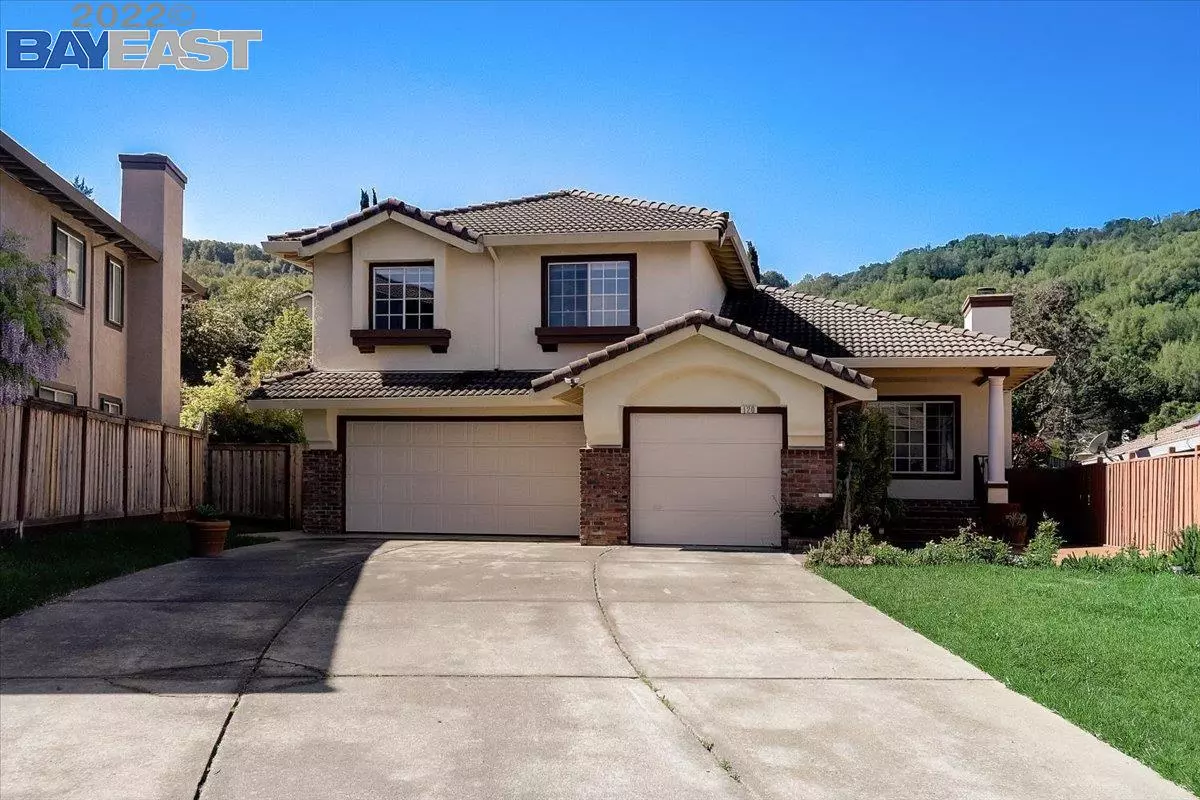$1,200,000
$1,125,000
6.7%For more information regarding the value of a property, please contact us for a free consultation.
120 Woodstock Ct Richmond, CA 94803
4 Beds
3 Baths
3,137 SqFt
Key Details
Sold Price $1,200,000
Property Type Single Family Home
Sub Type Single Family Residence
Listing Status Sold
Purchase Type For Sale
Square Footage 3,137 sqft
Price per Sqft $382
Subdivision Carriage Hills S
MLS Listing ID 40989556
Sold Date 05/26/22
Bedrooms 4
Full Baths 3
HOA Fees $66/qua
HOA Y/N Yes
Year Built 1990
Lot Size 0.380 Acres
Acres 0.38
Property Description
Carriage Hills contemporary offers inspiring cathedral ceiling in the living room with adjoining formal dining area framed by decorative columns and archways. Updated Luxury Vinyl floors, wide plank baseboards, and carpet. Kitchen features granite counters and views of the pool from the large Bay Window. Spacious family room with fireplace. The first floor features a 1 bedroom,1 full bath and laundry room. 2nd floor features an enormous primary suite with vaulted ceiling, an en suite bathroom, Jacuzzi tub, separate shower and loads of closet space. Conveniently located to HWY's 80, 4 and 24, Orinda and El Cerrito Bart stations, Richmond Ferry and Amtrak. Miles of nearby off-road trails. Note: Carriage Hills is located in an incorporated part of Richmond. However, due to the zip code, most residents claim residency in El Sobrante. This area is serviced by the El Sobrante post office (zip code 94803) Open houses Sat 23 & 24 1-4pm Video: https://www.youtube.com/watch?v=Gm92lSJHFwY
Location
State CA
County Contra Costa
Area Richmond - El Sobrante
Rooms
Basement Crawl Space
Interior
Interior Features Breakfast Nook, Stone Counters, Pantry
Heating Forced Air
Cooling Central Air
Flooring Laminate, Carpet
Fireplaces Number 2
Fireplaces Type Family Room, Living Room, Wood Burning
Fireplace Yes
Window Features Bay Window(s)
Appliance Dishwasher, Electric Range, Disposal, Plumbed For Ice Maker, Microwave, Refrigerator, Dryer, Washer, Gas Water Heater
Laundry Dryer, Laundry Room, Washer
Exterior
Exterior Feature Back Yard, Front Yard, Garden/Play, Side Yard, Sprinklers Front, Terraced Back, Landscape Back, Landscape Front
Garage Spaces 3.0
Pool Gunite, Fenced, Outdoor Pool
Utilities Available All Public Utilities
Private Pool true
Building
Lot Description Court, Cul-De-Sac, Premium Lot, Sloped Up
Story 2
Foundation Slab
Sewer Public Sewer
Water Public
Architectural Style Traditional
Level or Stories Two Story
New Construction Yes
Others
Tax ID 432201011
Read Less
Want to know what your home might be worth? Contact us for a FREE valuation!

Our team is ready to help you sell your home for the highest possible price ASAP

© 2024 BEAR, CCAR, bridgeMLS. This information is deemed reliable but not verified or guaranteed. This information is being provided by the Bay East MLS or Contra Costa MLS or bridgeMLS. The listings presented here may or may not be listed by the Broker/Agent operating this website.
Bought with ParmjitSingh


