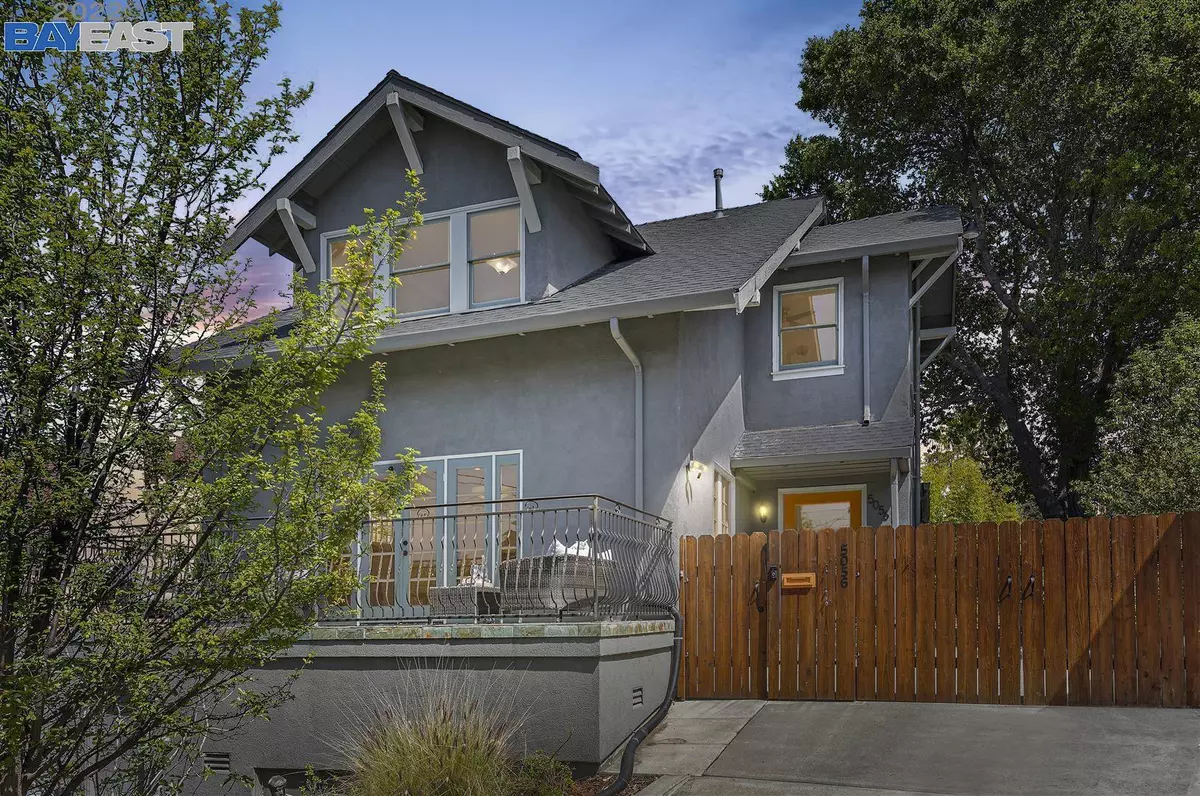$1,400,000
$999,000
40.1%For more information regarding the value of a property, please contact us for a free consultation.
5056 Fairfax Ave Oakland, CA 94601
4 Beds
3 Baths
2,210 SqFt
Key Details
Sold Price $1,400,000
Property Type Single Family Home
Sub Type Single Family Residence
Listing Status Sold
Purchase Type For Sale
Square Footage 2,210 sqft
Price per Sqft $633
Subdivision Maxwell Park
MLS Listing ID 40988752
Sold Date 05/26/22
Bedrooms 4
Full Baths 3
HOA Y/N No
Year Built 1913
Lot Size 7,020 Sqft
Acres 0.16
Property Description
This incredibly special 1913 custom home awaits you. Situated on a hill with splendid curb appeal this 4 bedroom, 3 bath home encompasses an unparalleled blend of period detail and charm with the best of its original construction blended with modern updates for today's lifestyle. Enjoy time in the grand living room with a grand fireplace and French doors to your own veranda overlooking the hills, or entertaining in the open concept chef's kitchen with dining room and breakfast nook leading to the enchanting outdoor spaces. Quality and craftsmanship abound with pride of ownership including a main level bedroom and full bath with 3 large bedrooms and two full baths on the second level (including a master suite with walk in closet, bathroom with soaking tub and shower, and private balcony). Outside you will find a large lot with a multitude of special spaces including a deck off the kitchen, flower gardens, a level grassy area for play, gardening spaces, fruit trees and a 3-Car garage!
Location
State CA
County Alameda
Area Oakland Zip Code 94601
Rooms
Basement Partial
Interior
Interior Features Den, Formal Dining Room, Stone Counters, Updated Kitchen
Heating Forced Air
Cooling Ceiling Fan(s)
Flooring Hardwood Flrs Throughout
Fireplaces Number 1
Fireplaces Type Living Room, Wood Burning
Fireplace Yes
Appliance Dishwasher, Gas Range, Microwave, Refrigerator, Dryer, Washer, Gas Water Heater
Laundry Laundry Closet
Exterior
Exterior Feature Back Yard, Dog Run, Front Yard, Garden/Play
Garage Spaces 3.0
Pool None
View Y/N true
View City Lights
Total Parking Spaces 6
Private Pool false
Building
Lot Description Premium Lot
Story 2
Foundation Concrete
Sewer Public Sewer
Water Public
Architectural Style Custom
Level or Stories Two Story
New Construction Yes
Others
Tax ID 35237351
Read Less
Want to know what your home might be worth? Contact us for a FREE valuation!

Our team is ready to help you sell your home for the highest possible price ASAP

© 2025 BEAR, CCAR, bridgeMLS. This information is deemed reliable but not verified or guaranteed. This information is being provided by the Bay East MLS or Contra Costa MLS or bridgeMLS. The listings presented here may or may not be listed by the Broker/Agent operating this website.
Bought with RemyWeinstein


