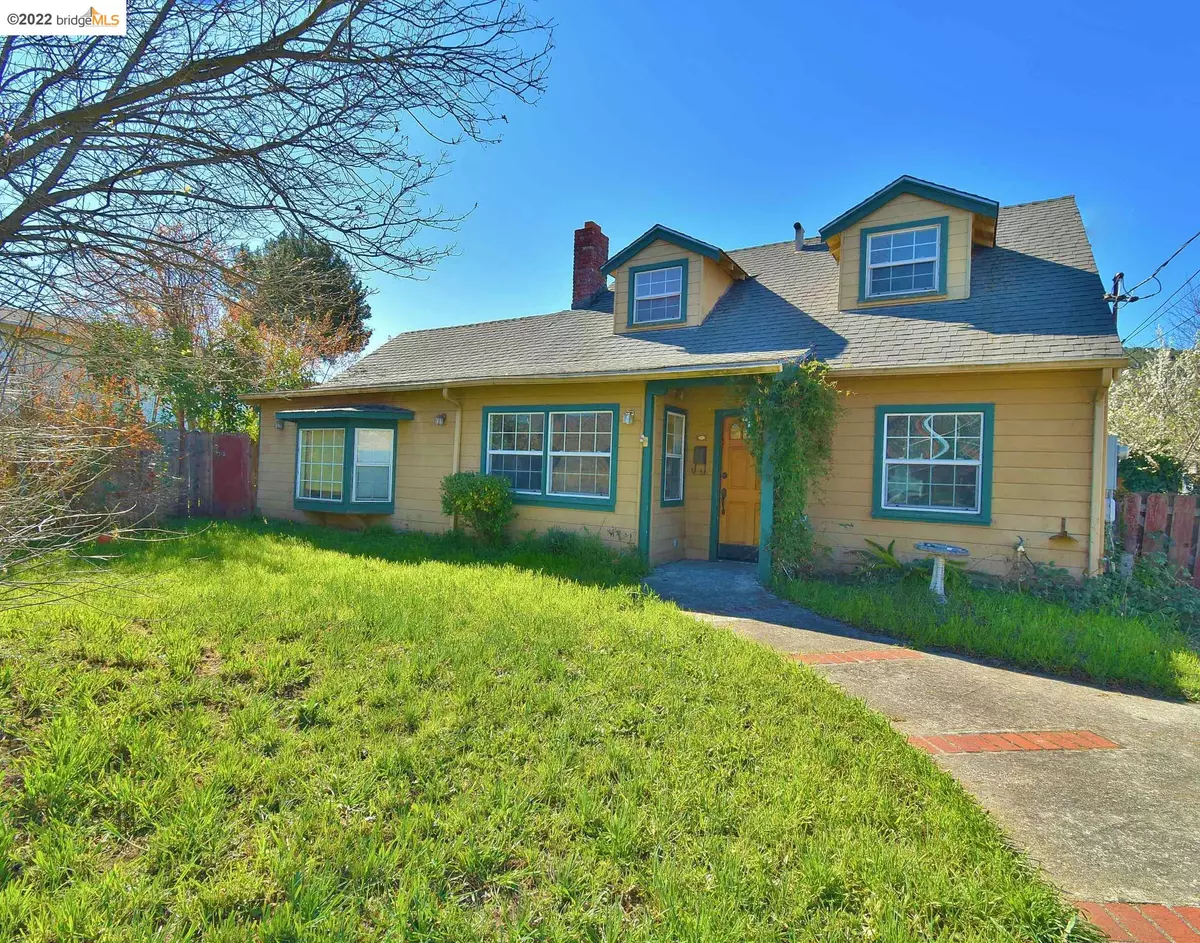$650,000
$659,000
1.4%For more information regarding the value of a property, please contact us for a free consultation.
5852 Nottingham Dr El Sobrante, CA 94803
5 Beds
2 Baths
1,597 SqFt
Key Details
Sold Price $650,000
Property Type Single Family Home
Sub Type Single Family Residence
Listing Status Sold
Purchase Type For Sale
Square Footage 1,597 sqft
Price per Sqft $407
Subdivision Sherwood Forest
MLS Listing ID 40984315
Sold Date 05/23/22
Bedrooms 5
Full Baths 2
HOA Y/N No
Year Built 1955
Lot Size 6,630 Sqft
Acres 0.16
Property Description
Opportunity Knocks! for your dream home in the highly sought after Sherwood Forest neighborhood. Bring your ideas, dreams ,love and attention, to revive this mid-century charming home. Three Bedrooms downstairs, including a spacious primary bedroom with high ceilings and fireplace, one Bathroom , an inviting living room w/fireplace & Bay window, a good size kitchen that overlooks and entices you into the large, flat rear yard. Upstairs you will find 2 additional bedrooms and a full Bath. Double pane windows , plenty of natural light. The options are limitless with expansion and remodel opportunities in almost every direction from the home itself to the sizable detached garage for expanding your living space or adding an income-producing ADU or future family compound. There are endless possibilities with the 6,630 sq. ft. lot. Plenty of parking space for your RV & boat . Short walk to Olinda School, Kennedy Grove and San Pablo reservoir Parks nearby, and minutes to Orinda Bart.
Location
State CA
County Contra Costa
Area El Sobrante County
Interior
Interior Features No Additional Rooms, Eat-in Kitchen
Heating Natural Gas
Cooling None
Flooring Laminate, Linoleum, Carpet
Fireplaces Number 2
Fireplaces Type Living Room
Fireplace Yes
Window Features Double Pane Windows, Bay Window(s)
Appliance Gas Range, Free-Standing Range, Refrigerator, Gas Water Heater
Laundry None
Exterior
Exterior Feature Backyard, Back Yard, Front Yard, Garden/Play, Side Yard, Storage
Garage Spaces 2.0
Pool None
Utilities Available All Public Utilities
Private Pool false
Building
Lot Description Level, Regular, Front Yard
Story 2
Water Public
Architectural Style Cape Cod
Level or Stories Two Story
New Construction Yes
Others
Tax ID 433102010
Read Less
Want to know what your home might be worth? Contact us for a FREE valuation!

Our team is ready to help you sell your home for the highest possible price ASAP

© 2024 BEAR, CCAR, bridgeMLS. This information is deemed reliable but not verified or guaranteed. This information is being provided by the Bay East MLS or Contra Costa MLS or bridgeMLS. The listings presented here may or may not be listed by the Broker/Agent operating this website.
Bought with KyraQuon


