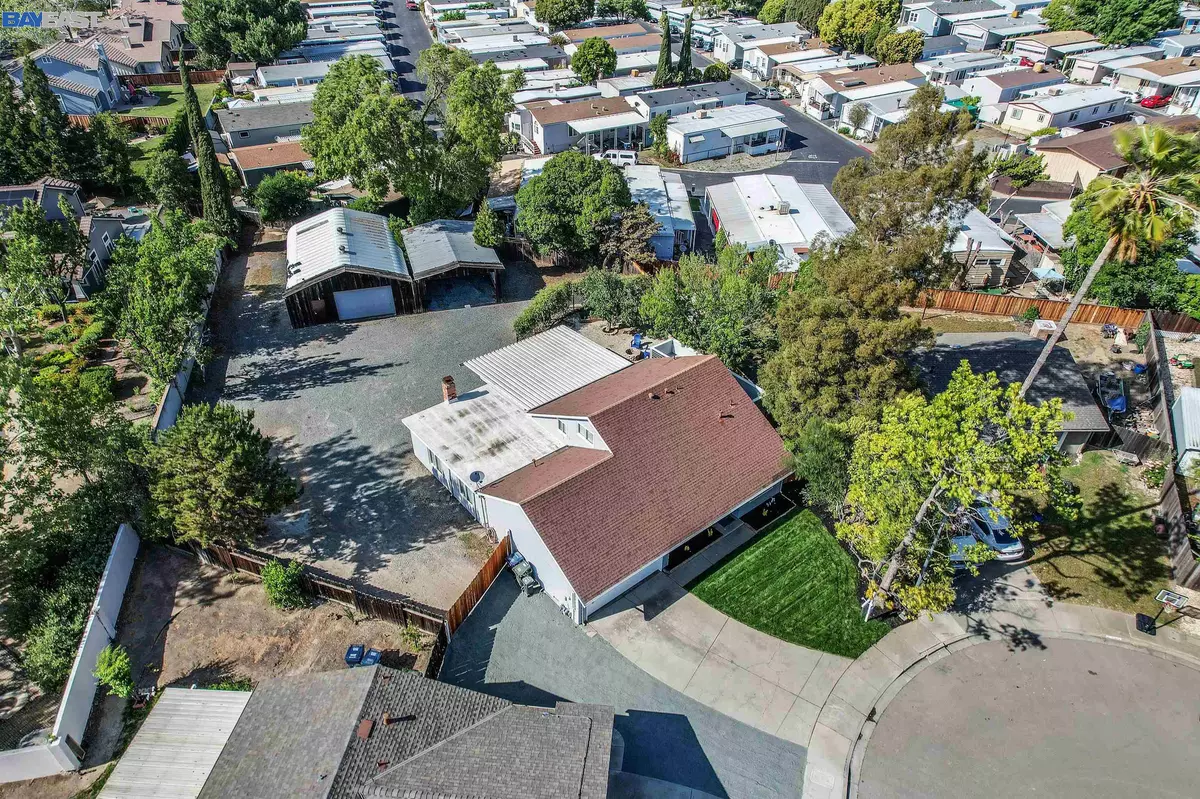$1,550,000
$1,549,000
0.1%For more information regarding the value of a property, please contact us for a free consultation.
1636 Del Norte Ct Livermore, CA 94551
4 Beds
3 Baths
1,892 SqFt
Key Details
Sold Price $1,550,000
Property Type Single Family Home
Sub Type Single Family Residence
Listing Status Sold
Purchase Type For Sale
Square Footage 1,892 sqft
Price per Sqft $819
Subdivision Summerset
MLS Listing ID 40991421
Sold Date 05/20/22
Bedrooms 4
Full Baths 3
HOA Y/N No
Year Built 1970
Lot Size 0.389 Acres
Acres 0.39
Property Description
Looking for a large home and lot with endless possibilities? This is it! The lot features a main shop 30'X50' w/loft, a 9K-lb 2-post car lift and plenty of storage. Keep your toys (boat, motorhome, etc.) out of the sun with a second shop. You could even add an ADU to the property and still have extra space. The home itself consists of 4 bedrooms and 3 full baths, which one is the primary suite featuring easy care floors, and mirrored closet doors. The primary bath will help you add joy to the start of every day with its large walk-in closet, dual sink vanity, heated floors, and large shower with dual heads. The updated kitchen boasts stainless steel appliances, plenty of counter space for those big get togethers and an abundance of lighting, and the large formal family room offers plenty of room for entertaining or just hanging out. This property truly has the best of both worlds for the Hobbyist or the entertainer the lot is so large you could host your own car show in it!
Location
State CA
County Alameda
Area Livermore
Rooms
Basement Crawl Space
Interior
Interior Features Bonus/Plus Room, Dining Area, Family Room, Storage, Counter - Solid Surface, Stone Counters, Eat-in Kitchen
Heating Forced Air
Cooling Central Air
Flooring Laminate, Tile, Carpet
Fireplaces Number 1
Fireplaces Type Family Room
Fireplace Yes
Window Features Window Coverings
Appliance Dishwasher, Disposal, Microwave, Refrigerator, Washer, Gas Water Heater
Laundry In Garage
Exterior
Exterior Feature Back Yard, Dog Run, Front Yard, Garden/Play, Side Yard, Sprinklers Automatic, Storage, Carport Awning, Landscape Front, Landscape Misc
Garage Spaces 8.0
Pool None
View Y/N true
View Other
Private Pool false
Building
Lot Description Premium Lot
Story 2
Sewer Public Sewer
Water Public
Architectural Style Craftsman
Level or Stories Two Story
New Construction Yes
Others
Tax ID 983993
Read Less
Want to know what your home might be worth? Contact us for a FREE valuation!

Our team is ready to help you sell your home for the highest possible price ASAP

© 2024 BEAR, CCAR, bridgeMLS. This information is deemed reliable but not verified or guaranteed. This information is being provided by the Bay East MLS or Contra Costa MLS or bridgeMLS. The listings presented here may or may not be listed by the Broker/Agent operating this website.
Bought with RamonAyroso


