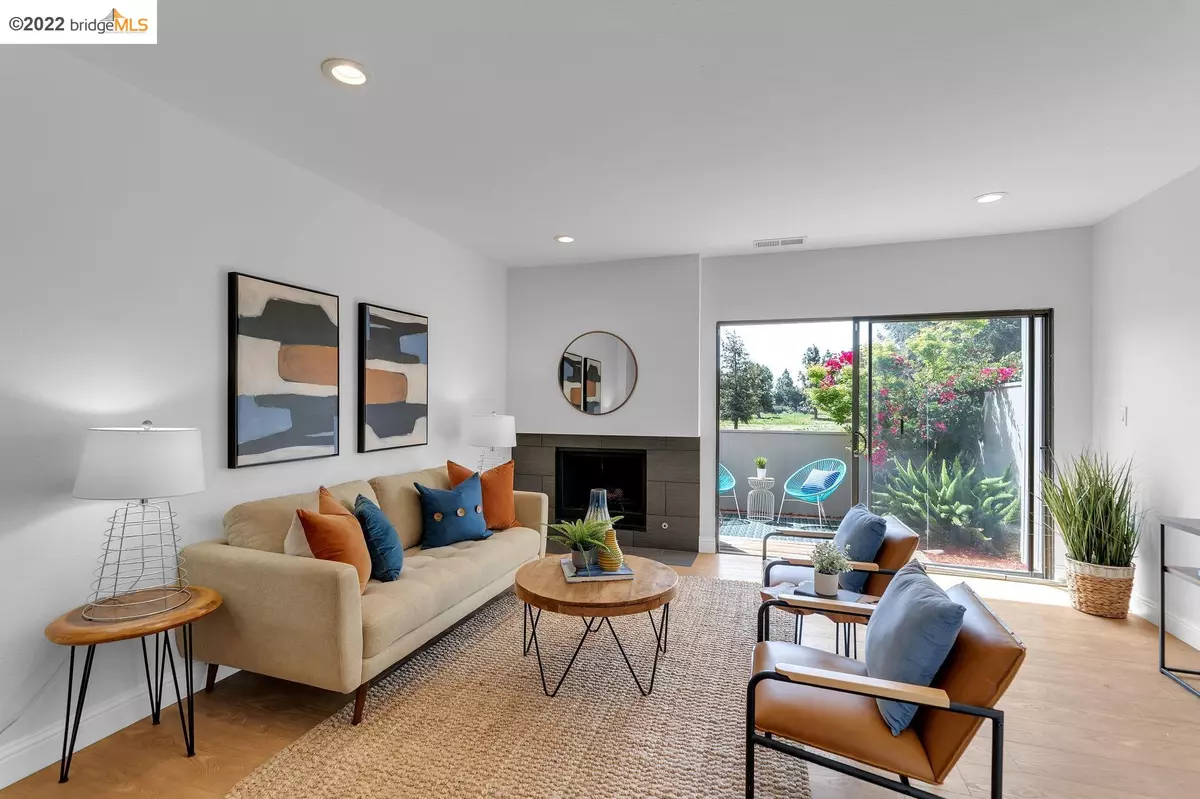$761,000
$650,000
17.1%For more information regarding the value of a property, please contact us for a free consultation.
1054 Firestone Ct Hayward, CA 94541
2 Beds
2.5 Baths
1,270 SqFt
Key Details
Sold Price $761,000
Property Type Townhouse
Sub Type Townhouse
Listing Status Sold
Purchase Type For Sale
Square Footage 1,270 sqft
Price per Sqft $599
Subdivision Skywest
MLS Listing ID 40988223
Sold Date 05/18/22
Bedrooms 2
Full Baths 2
Half Baths 1
HOA Fees $430/mo
HOA Y/N Yes
Year Built 1973
Lot Size 978 Sqft
Acres 0.02
Property Description
Tucked into the peaceful Skywest community, this turn-key townhome offers everything you need to move right in. Stepping up from your private attached garage, you are greeted with an open floor plan that flows seamlessly. Home chefs will enjoy cooking in the updated kitchen, featuring stainless steel appliances and granite countertops. Serve guests over the breakfast bar or in the adjacent dining room, with built in bar, which communicates beautifully with a sunlit living room. Light up the impressive fireplace on chilly nights, or step out onto your private patio to catch some springtime rays. A laundry room and powder room finish off this level. Upstairs, you'll find two generous bedroom suites, each with a full bath. The rear room features serene views overlooking the old Skywest golf course. Take advantage of the community pool and spa, or stroll through the well-manicured grounds. Perfectly situated for easy access to parks, shopping, schools, and freeways. Welcome Home!
Location
State CA
County Alameda
Area Hayward
Interior
Heating Forced Air
Cooling Ceiling Fan(s)
Flooring Carpet, Laminate, Tile
Fireplaces Number 1
Fireplaces Type Gas Starter, Wood Burning
Fireplace Yes
Appliance Dishwasher, Electric Range, Disposal, Microwave, Free-Standing Range, Refrigerator, Dryer, Washer
Laundry Dryer, Washer
Exterior
Garage Spaces 1.0
Pool In Ground, Community
View Y/N true
View Golf Course
Handicap Access None
Private Pool false
Building
Lot Description No Lot
Foundation Slab
Sewer Public Sewer
Water Private
Architectural Style Contemporary
Level or Stories Three or More Stories, Three Or More
New Construction Yes
Others
Tax ID 432135102
Read Less
Want to know what your home might be worth? Contact us for a FREE valuation!

Our team is ready to help you sell your home for the highest possible price ASAP

© 2025 BEAR, CCAR, bridgeMLS. This information is deemed reliable but not verified or guaranteed. This information is being provided by the Bay East MLS or Contra Costa MLS or bridgeMLS. The listings presented here may or may not be listed by the Broker/Agent operating this website.
Bought with MustafaAfzali


