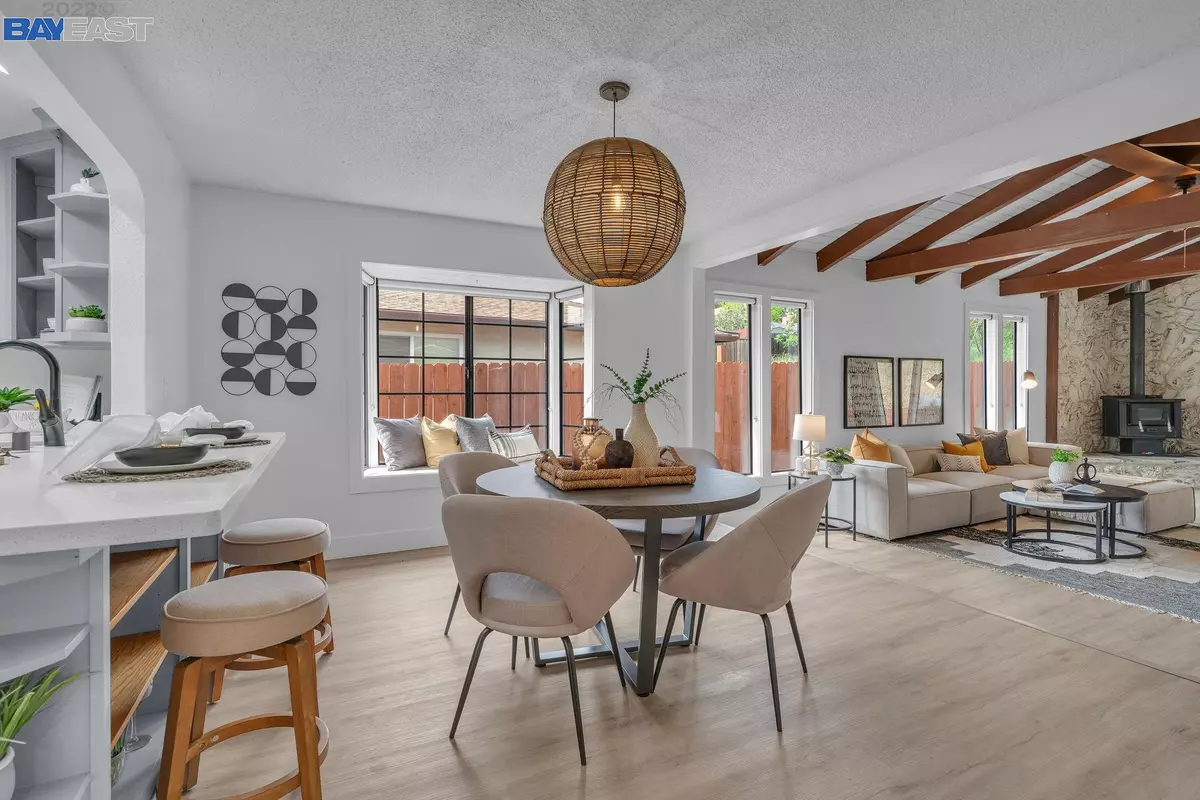$1,299,000
$1,049,000
23.8%For more information regarding the value of a property, please contact us for a free consultation.
31066 Chicoine Ave Hayward, CA 94544
3 Beds
2 Baths
1,707 SqFt
Key Details
Sold Price $1,299,000
Property Type Single Family Home
Sub Type Single Family Residence
Listing Status Sold
Purchase Type For Sale
Square Footage 1,707 sqft
Price per Sqft $760
Subdivision Fairway
MLS Listing ID 40989898
Sold Date 05/19/22
Bedrooms 3
Full Baths 2
HOA Y/N No
Year Built 1956
Lot Size 9,984 Sqft
Acres 0.23
Property Description
What a dream, and even better in person. The detailed design elements bring a good flow to every room and allow for the colors to play off of each other to create an eye-pleasing balance. Every single inch of this home has been replaced or updated. All new wide-planked engineered waterproof hardwood flooring, 5-inch baseboards, texture, paint, all new interior two-panel doors and trim, new bathrooms, new vanities, new redesigned stand up shower, new lighting fixtures throughout, newly redesigned living room fireplace with designer tile and wood mantel, redesigned kitchen island with quartz countertops, new sunken stainless steel sink and mat black faucet, freshly painted cabinets with mat black pulls to match all the black accents in the home including the black double pane windows. This home has multiple skylights and big windows bringing in a lot of natural light. The beautiful backyard has a Trex decking great for entertaining and plenty of trees, and space to explore and expand.
Location
State CA
County Alameda
Area Hayward
Rooms
Other Rooms Shed(s)
Interior
Interior Features Family Room, Counter - Solid Surface, Eat-in Kitchen, Kitchen Island, Pantry, Updated Kitchen
Heating Forced Air
Cooling Central Air
Flooring Carpet, Engineered Wood
Fireplaces Number 2
Fireplaces Type Pellet Stove, Wood Burning
Fireplace Yes
Window Features Skylight(s)
Appliance Dishwasher, Gas Range, Microwave, Refrigerator, Self Cleaning Oven, Trash Compactor, Gas Water Heater
Laundry In Garage
Exterior
Exterior Feature Back Yard, Front Yard, Garden/Play, Side Yard, Sprinklers Front, Storage
Garage Spaces 2.0
Pool None
Utilities Available All Public Utilities, Individual Gas Meter
Private Pool false
Building
Lot Description Regular, Sloped Up
Story 1
Sewer Public Sewer
Water Public
Architectural Style Bungalow, Contemporary
Level or Stories One Story
New Construction Yes
Others
Tax ID 78G295011
Read Less
Want to know what your home might be worth? Contact us for a FREE valuation!

Our team is ready to help you sell your home for the highest possible price ASAP

© 2024 BEAR, CCAR, bridgeMLS. This information is deemed reliable but not verified or guaranteed. This information is being provided by the Bay East MLS or Contra Costa MLS or bridgeMLS. The listings presented here may or may not be listed by the Broker/Agent operating this website.
Bought with Tuan D.Tran


