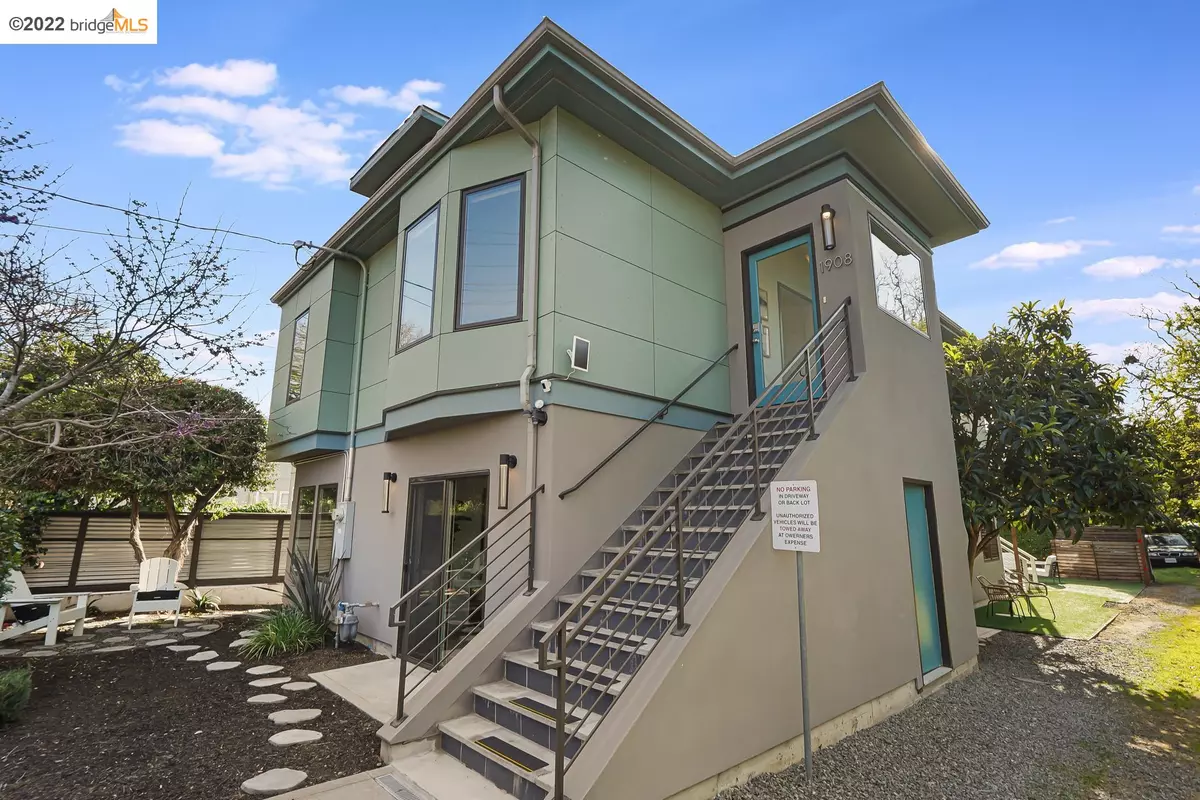$1,800,000
$1,395,000
29.0%For more information regarding the value of a property, please contact us for a free consultation.
1908 Tenth St Berkeley, CA 94710
5 Beds
3.5 Baths
2,382 SqFt
Key Details
Sold Price $1,800,000
Property Type Single Family Home
Sub Type Single Family Residence
Listing Status Sold
Purchase Type For Sale
Square Footage 2,382 sqft
Price per Sqft $755
Subdivision Ocean View
MLS Listing ID 40985505
Sold Date 05/19/22
Bedrooms 5
Full Baths 3
Half Baths 1
HOA Y/N No
Year Built 1910
Lot Size 3,600 Sqft
Acres 0.08
Property Description
This masterfully remodeled, tech forward 1910 Craftsman with modern, environmentally friendly touches and a bright, open floor plan must be seen in person to appreciate the space, light, and flexibility. The turn-key property features a cornucopia of top-of-the-line smart home technologies including a Tesla EV charger, electronic window shades, Nest thermostat, Toto electronic bidet toilets, Schlage automatic locks, and Ring security cameras. The home has been recently updated even further with a luxury walk-in closet, new kitchen appliances, refreshed front stair treads, and a large hot tub. The layout with a second side entrance provides a plethora of configuration options and the location offers convenient access to Fourth Street shops and easy freeway access. Don't miss this chance to direct your clients to buy a piece of Berkeley history without sacrificing any modern comforts.
Location
State CA
County Alameda
Area Berkeley Map Area 5
Interior
Interior Features Bonus/Plus Room, Dining Area, Family Room, Rec/Rumpus Room, Study, Breakfast Bar, Counter - Solid Surface, Updated Kitchen, Energy Star Lighting, Energy Star Windows Doors
Heating Radiant
Cooling None
Flooring Concrete, Hardwood, Tile
Fireplaces Type None
Fireplace No
Window Features Skylight(s)
Appliance Dishwasher, Gas Range, Refrigerator, Dryer, Washer, ENERGY STAR Qualified Appliances
Laundry Dryer, Laundry Closet, Washer
Exterior
Exterior Feature Back Yard, Front Yard
Pool None
Private Pool false
Building
Lot Description Regular
Story 2
Sewer Public Sewer
Water Public
Architectural Style Contemporary, Other
Level or Stories Two Story
New Construction Yes
Others
Tax ID 5720897
Read Less
Want to know what your home might be worth? Contact us for a FREE valuation!

Our team is ready to help you sell your home for the highest possible price ASAP

© 2024 BEAR, CCAR, bridgeMLS. This information is deemed reliable but not verified or guaranteed. This information is being provided by the Bay East MLS or Contra Costa MLS or bridgeMLS. The listings presented here may or may not be listed by the Broker/Agent operating this website.
Bought with ChristopherNava



