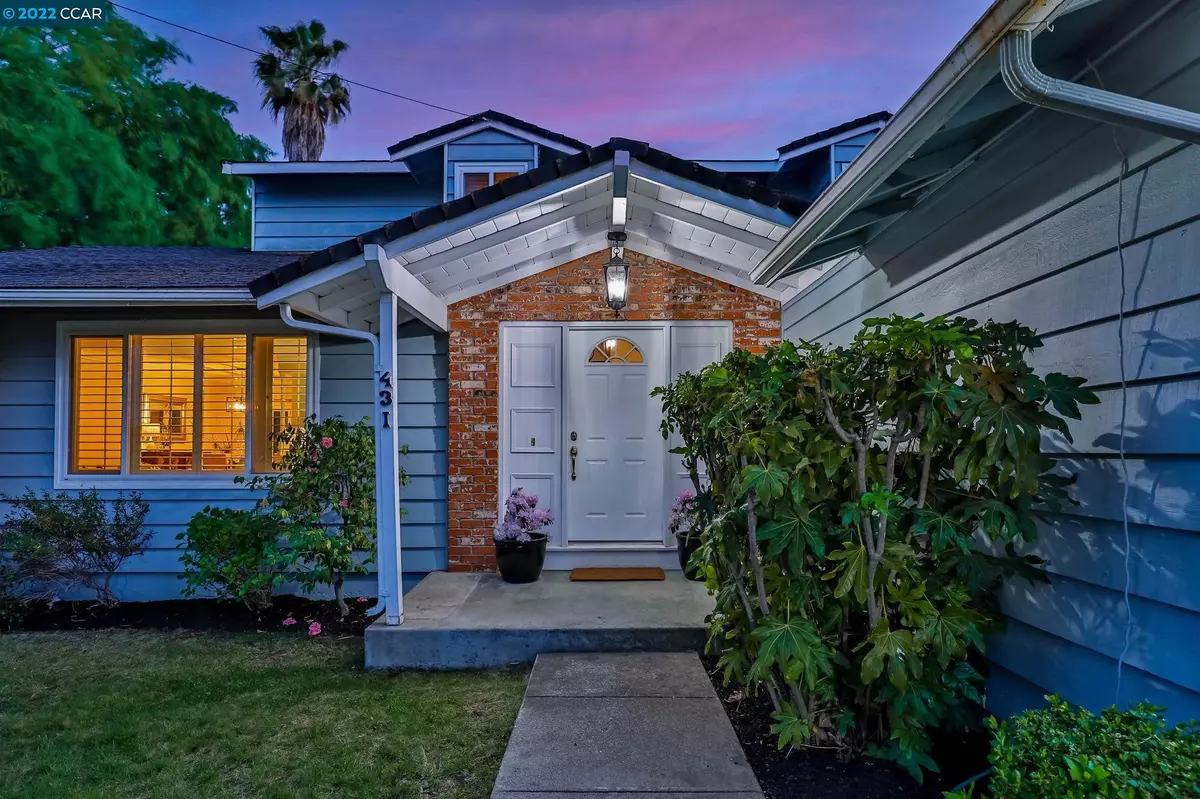$1,350,000
$1,198,000
12.7%For more information regarding the value of a property, please contact us for a free consultation.
431 Appalachian Way Martinez, CA 94553
4 Beds
2 Baths
1,937 SqFt
Key Details
Sold Price $1,350,000
Property Type Single Family Home
Sub Type Single Family Residence
Listing Status Sold
Purchase Type For Sale
Square Footage 1,937 sqft
Price per Sqft $696
Subdivision Virginia Hills
MLS Listing ID 40988282
Sold Date 05/11/22
Bedrooms 4
Full Baths 2
HOA Y/N No
Year Built 1965
Lot Size 9,520 Sqft
Acres 0.22
Property Description
Enjoy the lazy days of summer in the Backyard Oasis with Breathtaking Mt Diablo Views! Frolic and play in the sparkling pool or relax with a glass of wine in the hot tub under the stars! Great curb appeal in a tranquil court setting. Spacious open floor plan with an easy flow for entertaining. Create special memories in the sun kissed living room or around the cozy fireplace. The sizable dining room is ideal for dinner parties big and small. Prepare culinary delights in the chef's kitchen or watch the big game in the adjacent family room. Coveted main level primary bedroom and updated bath. Three generously sized upper-level bedrooms, plentiful closet storage and versatile nook/ flex space, ideal for crafts, home office and more. Sought after Virginia Hills is conveniently located on the Martinez/Lafayette/Pleasant Hill border. Highly rated Mt Diablo schools including Valhalla Elementary. This truly special home is perfect canvas to create the home of your dreams.
Location
State CA
County Contra Costa
Area Martinez
Interior
Interior Features Family Room, Breakfast Bar, Counter - Solid Surface, Updated Kitchen
Heating Forced Air, Central
Cooling Ceiling Fan(s), Central Air
Flooring Laminate, Carpet
Fireplaces Number 1
Fireplaces Type Living Room
Fireplace Yes
Appliance Electric Range
Laundry Hookups Only, In Garage
Exterior
Exterior Feature Front Yard
Garage Spaces 2.0
Pool In Ground
Private Pool true
Building
Lot Description Court
Story 2
Sewer Public Sewer
Water Public
Architectural Style Traditional
Level or Stories Two Story
New Construction Yes
Schools
School District Not Listed
Others
Tax ID 164231014
Read Less
Want to know what your home might be worth? Contact us for a FREE valuation!

Our team is ready to help you sell your home for the highest possible price ASAP

© 2024 BEAR, CCAR, bridgeMLS. This information is deemed reliable but not verified or guaranteed. This information is being provided by the Bay East MLS or Contra Costa MLS or bridgeMLS. The listings presented here may or may not be listed by the Broker/Agent operating this website.
Bought with NoaGold


