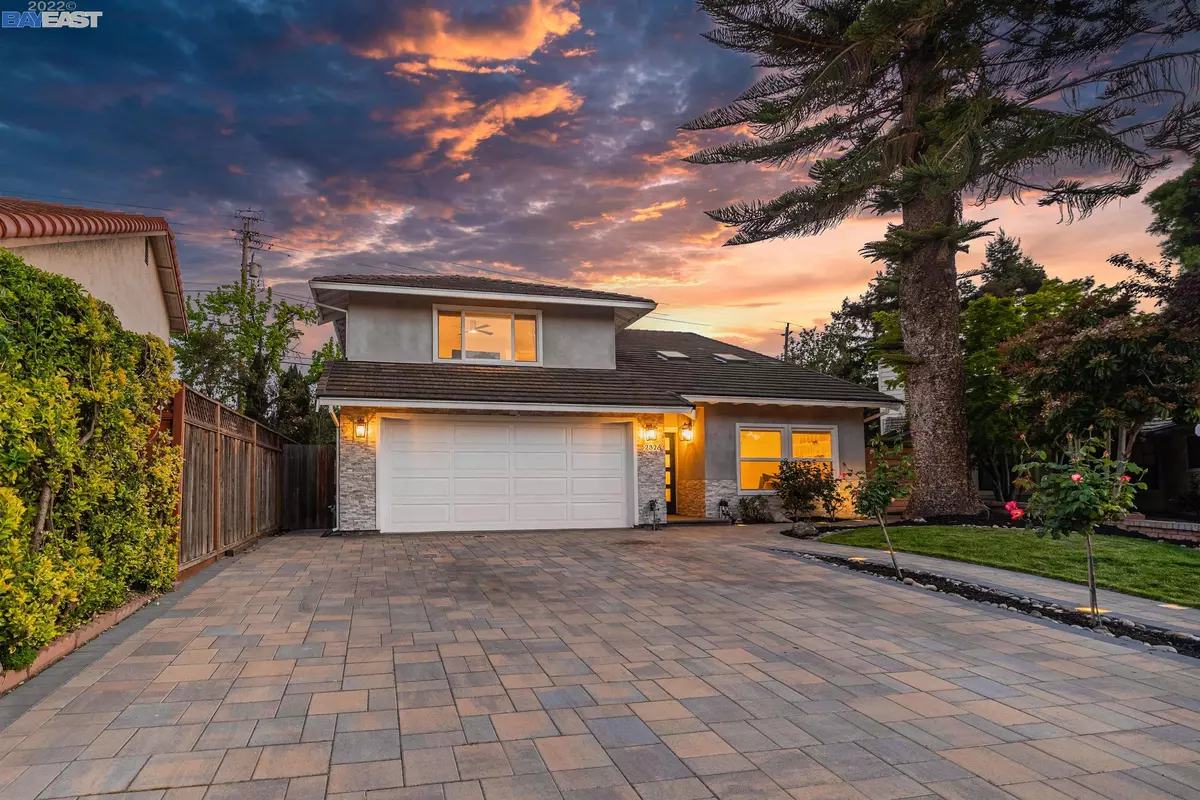$2,590,000
$1,999,888
29.5%For more information regarding the value of a property, please contact us for a free consultation.
2826 Benchmark Ave Fremont, CA 94536
5 Beds
3 Baths
2,682 SqFt
Key Details
Sold Price $2,590,000
Property Type Single Family Home
Sub Type Single Family Residence
Listing Status Sold
Purchase Type For Sale
Square Footage 2,682 sqft
Price per Sqft $965
Subdivision Parkmont
MLS Listing ID 40988030
Sold Date 05/17/22
Bedrooms 5
Full Baths 3
HOA Y/N No
Year Built 1986
Lot Size 5,622 Sqft
Property Description
You CAN have it all! Starting with the tree lines streets of this gorgeous Parkmont neighborhood, top schools, stunning curb appeal, jaw dropping interior, high vaulted ceilings, modern metal cable hand-rail staircase, amazing open floor plan and the pristine backyard, all of your design dreams are going to come together inside of this home. This beautiful 5 bedroom, 3 bath executive home boasts over 600k in exquisitely curated upgrades such as the complete Meile kitchen appliances package, including two Meile brand smart internet connected dishwashers, 48" built-in Meile Refrigerator, Hood, Stove, Oven and Microwave. Also features custom cabinets by Omega with so many useful custom drawers, a huge Quartz center island with waterfall edge, large pantry, two separate butlers pantries and so much more. The Master bedroom is spacious with ample closet space. Downstairs bedroom with full bath and separate office room. This North Facing home truly checks all the boxes! Welcome Home!
Location
State CA
County Alameda
Area Fremont
Interior
Interior Features Office, Eat-in Kitchen, Kitchen Island, Pantry
Heating Forced Air
Cooling Ceiling Fan(s), Central Air
Flooring Laminate
Fireplaces Number 1
Fireplaces Type Electric
Fireplace Yes
Appliance Gas Range, Microwave, Oven, Trash Compactor
Laundry 220 Volt Outlet, Laundry Room
Exterior
Exterior Feature Back Yard, Front Yard, Side Yard
Garage Spaces 2.0
Pool None
View Y/N true
View Mountain(s)
Private Pool false
Building
Lot Description Cul-De-Sac
Story 2
Sewer Public Sewer
Water Public
Architectural Style Contemporary
Level or Stories Two Story
New Construction Yes
Others
Tax ID 5011818053
Read Less
Want to know what your home might be worth? Contact us for a FREE valuation!

Our team is ready to help you sell your home for the highest possible price ASAP

© 2025 BEAR, CCAR, bridgeMLS. This information is deemed reliable but not verified or guaranteed. This information is being provided by the Bay East MLS or Contra Costa MLS or bridgeMLS. The listings presented here may or may not be listed by the Broker/Agent operating this website.
Bought with CodyKellar


